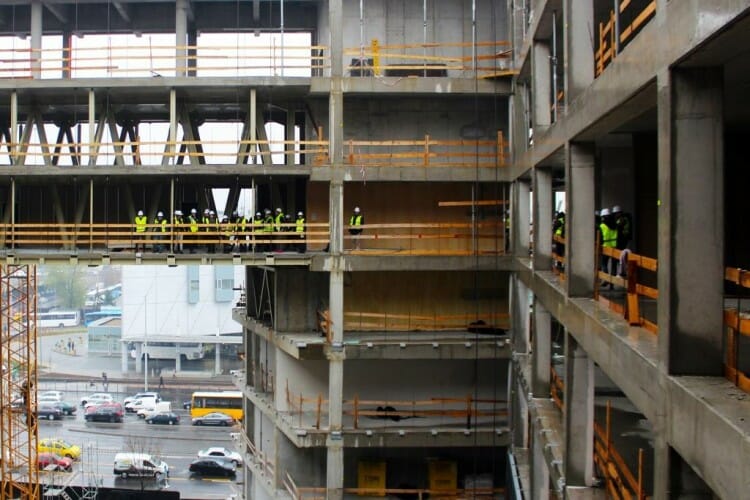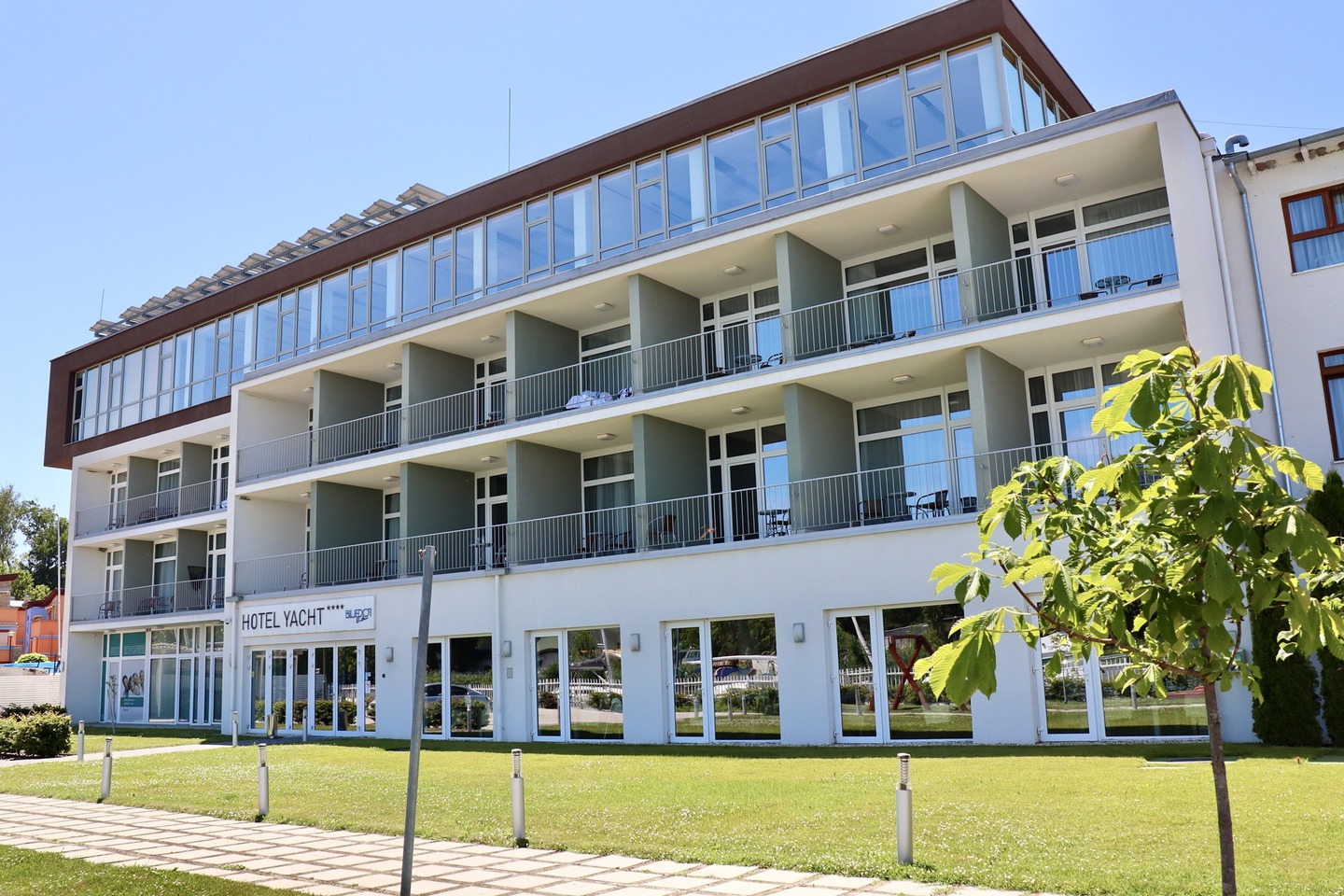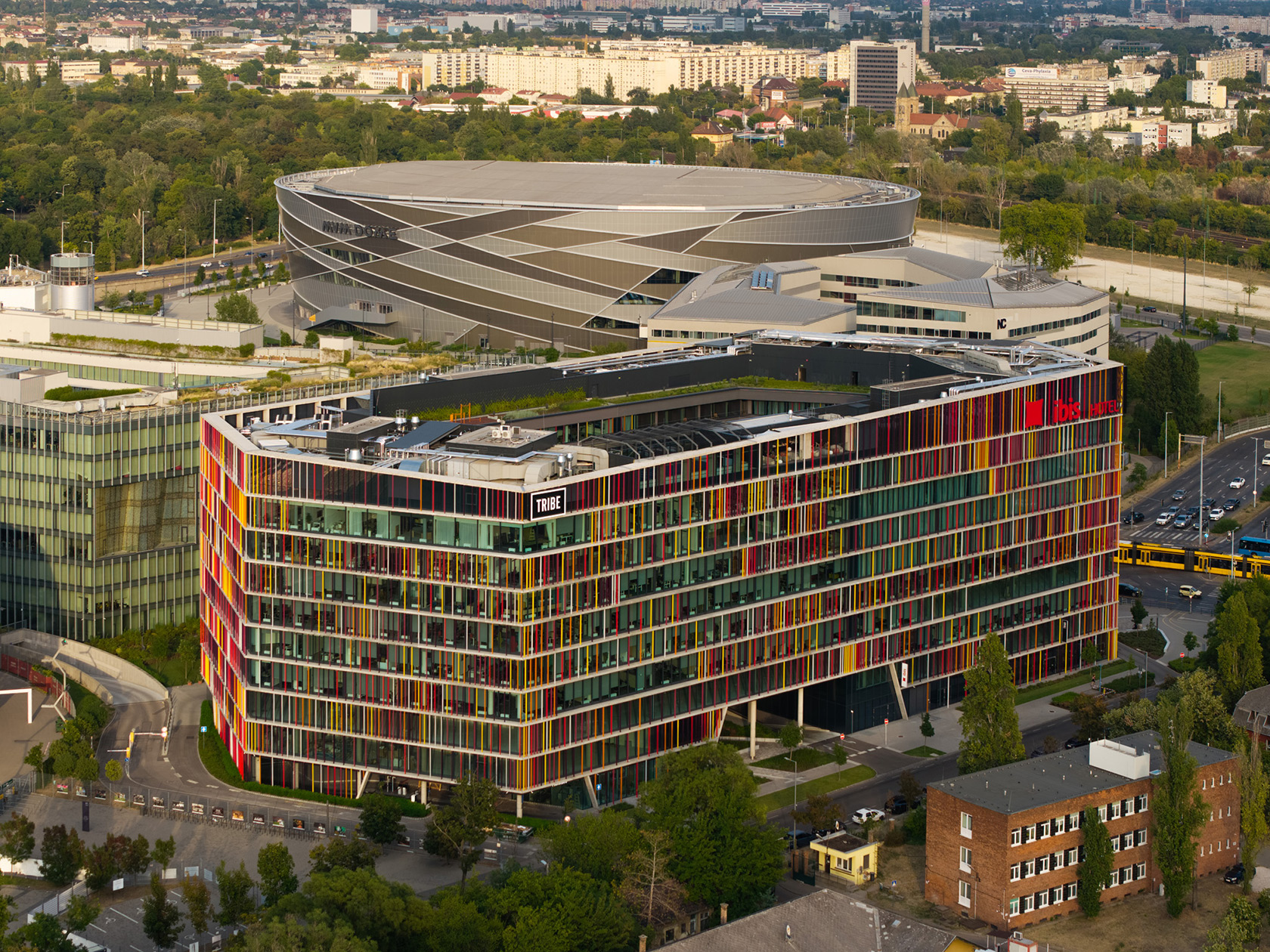New Telekom headquarters building structurally complete
2017-11-30
WING has customised one of Hungary’s most innovative office buildings to suit Magyar Telekom’s needs The development of Hungary’s largest office building to be constructed in a single block has reached an important milestone: the new Telekom Headquarters building is now structurally complete. The approximately 100,000 m2 building will be a defining feature of the Budapest cityscape, with a design that is based on the latest HR and IT trends. The developer WING Zrt, which has set its sights on building the workplaces of the future, has customised it fully in line with the specific needs of the Magyar Telekom Group.
Structural work has been completed on the new Magyar Telekom Headquarters building which, thanks to its easily accessible location, energy efficient equipment and solutions serving to provide a healthy working environment, will be one of the country’s most innovative office buildings, and is being built with sustainability in mind. The 100,000 m2 building, which will be a defining feature of the Budapest cityscape and serve as a gateway to the city for people arriving from Ferenc Liszt International Airport, will house a people-centred facility made up of well-designed interior spaces. The interior spaces will be conducive to efficient operation, but at the same time make for a stylish, flexible and creative working environment.
“The world-class Telekom Headquarters building is a good example of how WING envisages the office buildings of the future”, emphasised WING Zrt.’s Chairman & CEO Noah Steinberg at a ceremonial tour of the building held to mark the occasion. “We consider it important, in both our current and future investments, to create quality workplaces in every sense of the word. Implementing a building project of this volume and technological standard, however, entails challenges that few are capable of meeting in today’s Hungarian real estate market. Wing is one such company, as the leading office developer in the Hungarian real estate market, creating genuine value in architectural, functional and economic terms. In almost twenty years of operation our company has proven its ability to supply market expertise, a fair-minded approach to business partnerships and a stable financial background, even when it comes to complex major investments such as the largest office building in the country, the Telekom Headquarters, which has just reached this important milestone,” he said.
“The new building embodies how we see ourselves, what Telekom’s components are: the network, and shared knowledge based on cooperation. In our new headquarters, more than 4,000 Telekom and T-Systems employees will work together to bring the promises of the future into the present. This is a major task, so we’re doing everything we can to provide an inspiring environment”, said Cristopher Mattheisen, CEO of Magyar Telekom.
The headquarters building will be completed in the second half of 2018, and the lease agreement with Magyar Telekom has a term of 15 years. The architectural designs for the headquarters building were made by TIBA Architectural Studio, and the construction work is being carried out by Market Építő.
Interesting facts and figures about the building
• 1 building, equivalent in size to 3 large Budapest office buildings
• In itself the building accounts for almost 2% of the Budapest office market
• Gross area of the building: 100,000 m2 (3 underground parking levels + ground floor + 8 storeys)
• Area available to let: 58,000 m2
• Almost 4,000 jobs
• Conference centre with capacity for 300 persons, with split level interior
• Two restaurants (350 + 150 person capacity) with a 2,600-portion kitchen, café
• Fitness centre, 700 m2 gym, running track on the roof terrace
• 2,000 m2 internal garden (3 internal courtyards)
• 300 m2 internal pond
• 3 ramps for accessing the underground car park
• Parking spaces in the underground car park: 1,350 cars, 81 motorcycles, 344 bicycles
• 50 electric vehicle chargers
• 15 changing rooms with shower facilities are connected to the underground garage
About the construction
• 80,000 m3 of concrete (enough to build 60 km of two-lane road)
• 10,000 tonnes of steel reinforcing rods (the weight of 55 empty Boeing 747 Jumbo Jets)
• 26,000 m2 of facade glazing (14 football pitches of flat glass)
• 27 energy saving lifts
• 39 metre high building
• 22 meter columns at the main entrance
• 6 cranes used during construction, the biggest being 60 m tall with a 70 m jib length
• 70-80 suppliers/subcontractors
• Some 500-600 workers on the site, with up to 1,000 people working on the project during the peak period, and a total of 5,000 workers involved in the construction
• 28-month construction period






