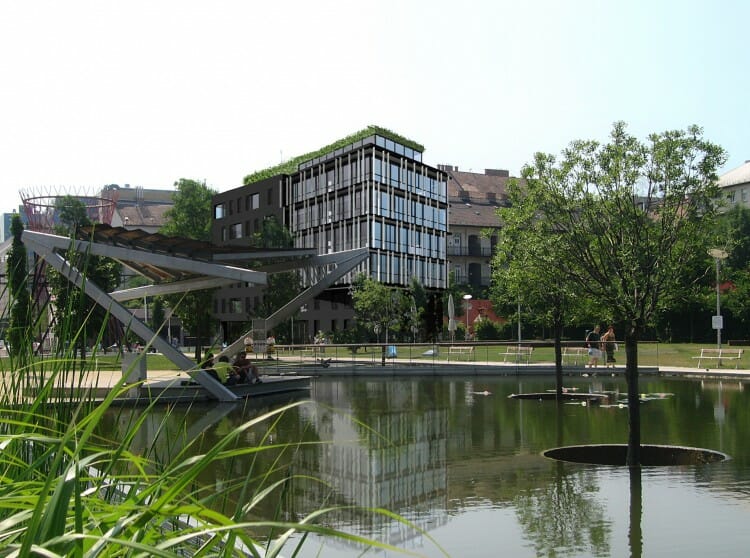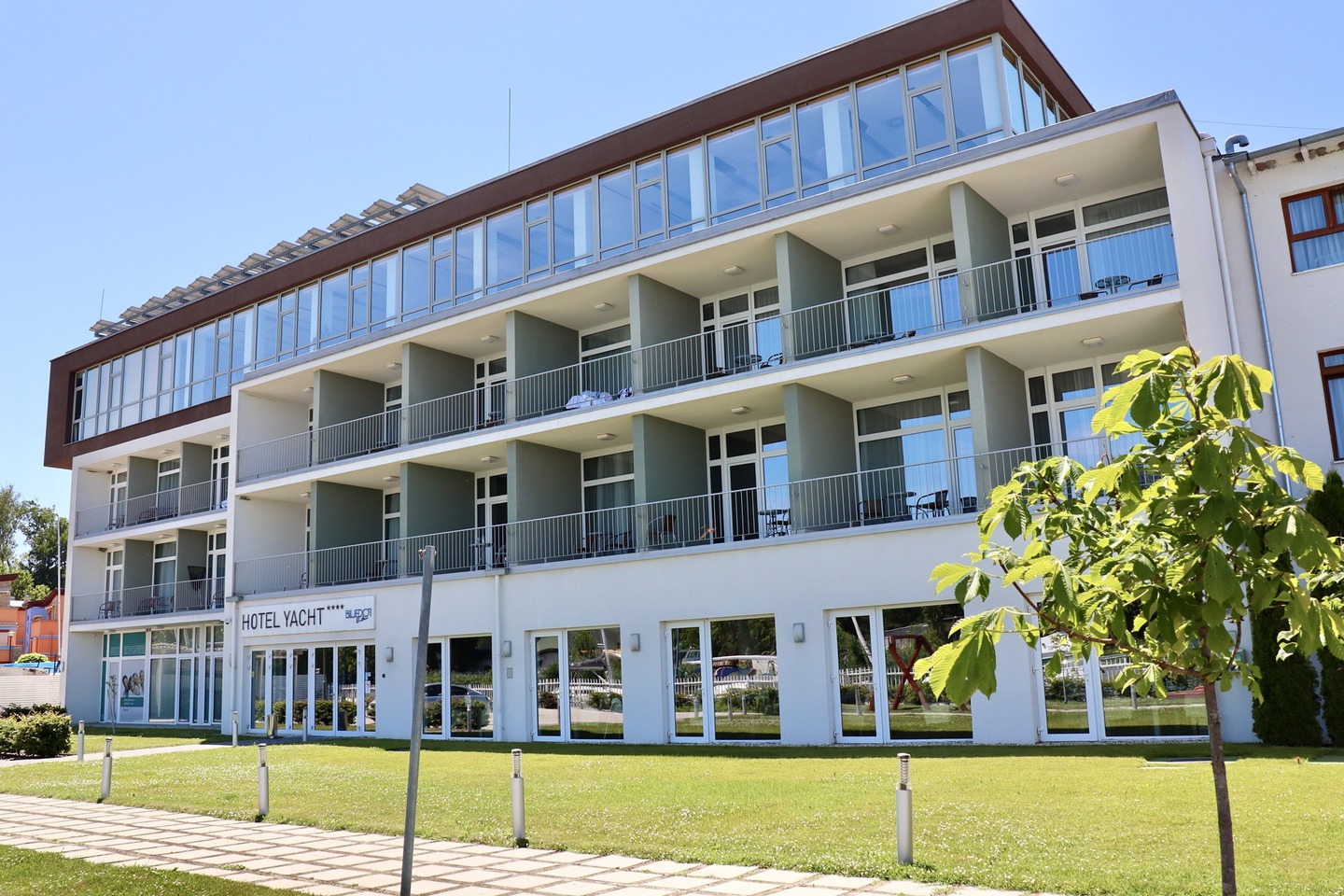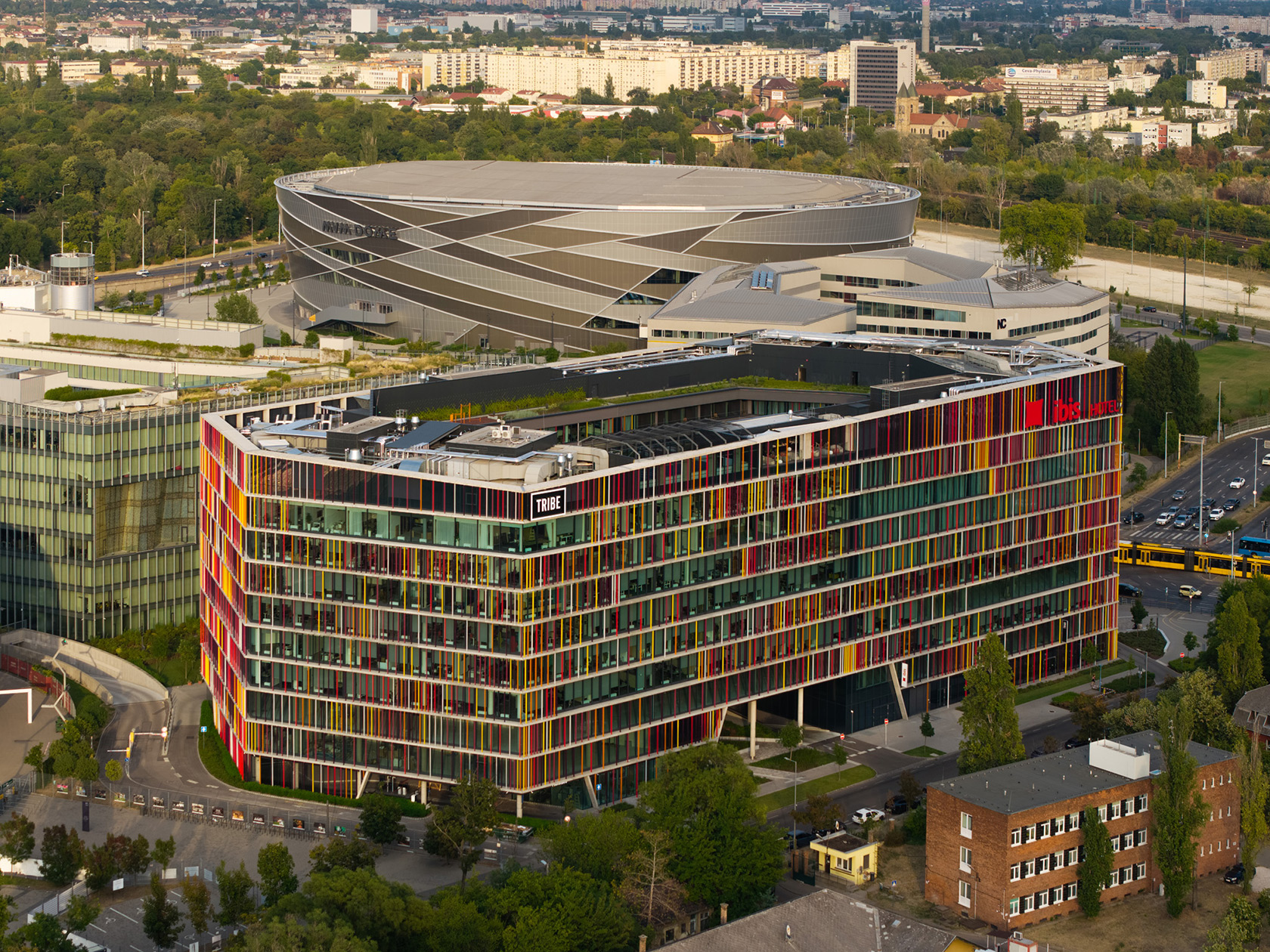Wing forges ahead with new office developments stable operations and forward-looking projects at one of hungary’s largest property developers
2009-01-21
WING Zrt. is set to launch two new office developments in the market in 2009. The latest additions to the Millenáris Office Buildings complex in Budapest's Millenáris Park, the Modern and the Avantgarde, will be completed in the spring; while the k3 office centre, an environmentally friendly office complex on the Könyves Kálmán Krt. ring road, will be ready by the end of the year. Both projects have generated considerable interest among prospective tenants, which bodes well for the future of these developments.
The Millenáris Office Buildings refers to the three office buildings being constructed in the Millenáris Park, located in the commercial and cultural centre of the Buda (west of the Danube) side of the city. Their prime location and special appearance ensure that all three buildings, the Classic, the Modern and the Avantgarde – each named after their particular architectural style – represent quality, high-prestige offices for companies that are discerning about the environment in which they are located.
The new buildings, with their stylishly modern appearance, offer a variety of sunlit category “A” offices for rental, with panoramic views of the park. The Millenáris Office Buildings Modern comprises office space of 400 m2 per floor on a total of four floors, while the Avantgarde boasts five storeys of office space, with 200-220 m2 of rentable area per storey. Among the value-added services provided in the buildings, the cafés with terraces overlooking the park are likely to be the most popular features. Parking space is available in the underground car park that is being constructed under the Millenáris Park, with capacity for 200 cars. The new buildings will be completed in May. At the time of the handover the highly popular Zöld Péter children's playground will also be re-opened, following its refurbishment and relocation to a new site.
The k3 office centre is an office complex, employing sustainable architectural solutions, situated on the Könyves Kálmán Krt. ring road. By spring its construction will have progressed to a stage at which many of its distinguishing features will be clearly visible. When designing k3, the Ybl award-winning Lukács and Vikár Architectural Studio gave priority to ensuring the highest degree of flexibility in configuring the offices, and an abundance of natural light. The offices look out on Budapest’s largest park, Népliget. The complex, with a rentable office space of 16 000m2 has generated considerable interest both among large corporations and smaller enterprises.
The flexibly configurable interior spaces of this multi-storeyed building make it possible to create an open-plan office of up to 2 500 m2 on a single floor, or to house up to seven smaller tenants per storey, either in an open-plan or cellular layout. If required, large self-contained office “towers” can also be created, with their own entrance. The interior spaces will be sunny, with a number of opening windows and high ceilings. The offices will be accessible via a central reception hall, which makes for exceptionally efficient operation.
According to plans, WING’s latest office project will also add a refreshing splash of colour to the architectural landscape of the ring road. The central building, which forms an axis linking the four office towers, and the special glass facade, have been designed to exude vitality and lend the building a particularly stylish appearance.
With regard to the latest developments and future projects, in the context of today’s tough economic environment, Noah M. Steinberg, chairman and CEO of WING Zrt., said that he regards it as important to develop quality buildings that represent true value. Office developments in this category are capable of proving their worth and winning the trust of tenants even under more difficult economic circumstances, amidst fierce competition.
FACT SHEET
Name of project: Millenáris Office Buildings Modern & Avantgarde
Location: Central Buda, Millenáris Park, adjacent to the upmarket “Rózsadomb” residential district, 5 minutes walk from Moszkva tér.
Features/description of the building: named after their respective architectural styles, L-shaped, 6-storey buildings with ceramic-clad facades, interactive shading system on panorama windows, meeting room and panorama terrace on 6th floor.
Services: services on ground floor: reception, café & restaurant, adjoining exterior terrace; panoramic lift on facade (3 lifts – with 12-person panoramic lift in centre), 24-hour reception and security service, warehouse facilities, two-storey underground car park with 192 spaces, restroom fixtures and fittings by the internationally acclaimed designer Philippe Starck.
Areas for rent: 2 200 & 1 600 m2
CSR: WING was a key sponsor of children’s events in the Millenáris park for one year from Oct. 2007.
Developer: WING Zrt.
Financing bank: CIB Bank
Main contractor: Market Építő
Architectural design: DPi, Terem Kft
Sales agent: Eston
Purchase of site: 2005
Scheduled date of completion: May 2009
Name of project: k3
Description of project: 4 office towers, 7 storeys, flexibly configurable interior spaces, low communal space ratios.
Location: Könyves Kálman körút ring road, on the plot bordered by Benyovszky Móric utca and Reguly Antal utca, adjacent to the “Népliget” park.
Approach: No. 103 bus, Metro (underground) line 3, No. 1 tram.
Planned services: central reception hall, 24-hour receptionist service, 10 lifts, staff terrace, café with terrace, gym, bicycle storage facilities (for 80 bicycles) with shower, retail units.
Technical specifications: interior dividing walls configurable according to requirements, 270 cm clear ceiling height, suspended ceiling, four-pipe cooling-heating climate control system built into the suspended ceiling, mechanical ventilation system built into the suspended ceiling, opening windows, raised floor, anti-static carpeting, individual heat consumption meters, special sound insulation, card-based entry system, en-suite kitchenettes and restroom facilities, double electricity supply, alternative usage of rainwater, solar collectors.
Area for rent: 16 000 m2
Developer: WING Zrt.
Financing bank: Eurohypo
Main contractor: Market Építő
Architectural design: Lukács és Vikár Architectural Studio
Sales agent: DTZ
Purchase of site: 2007
Scheduled date of completion: end of 2009
WING Zrt. press release






