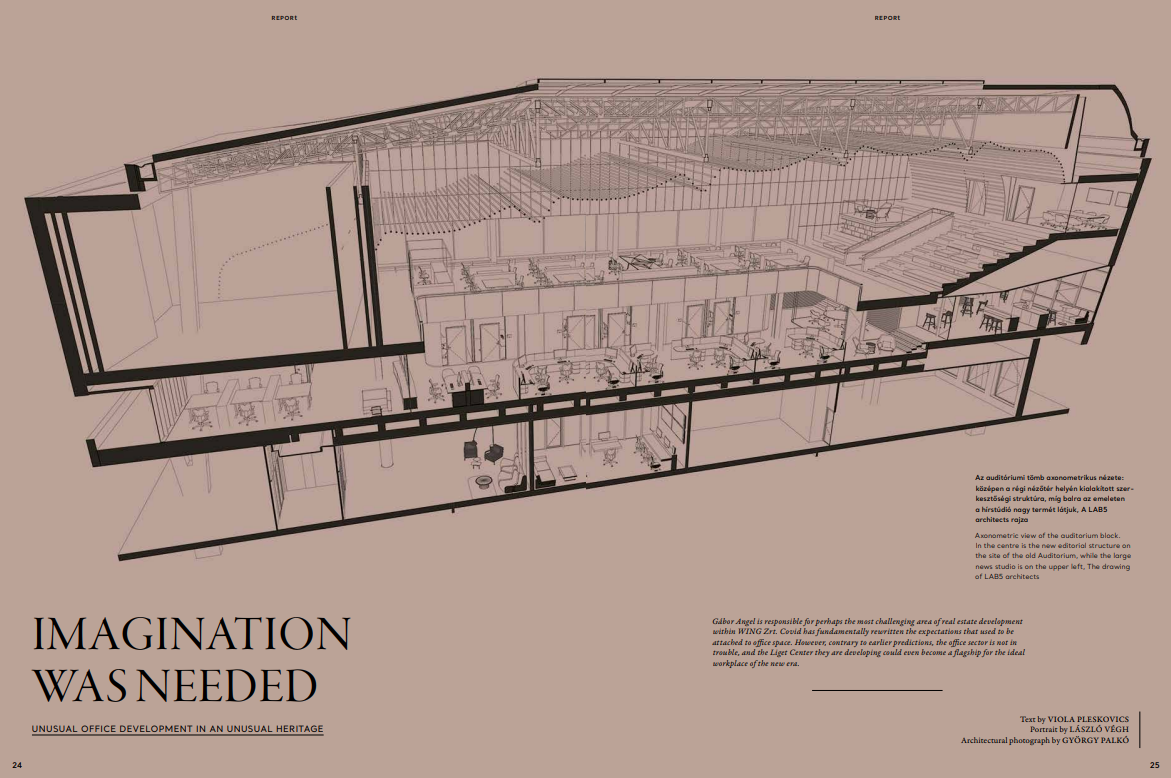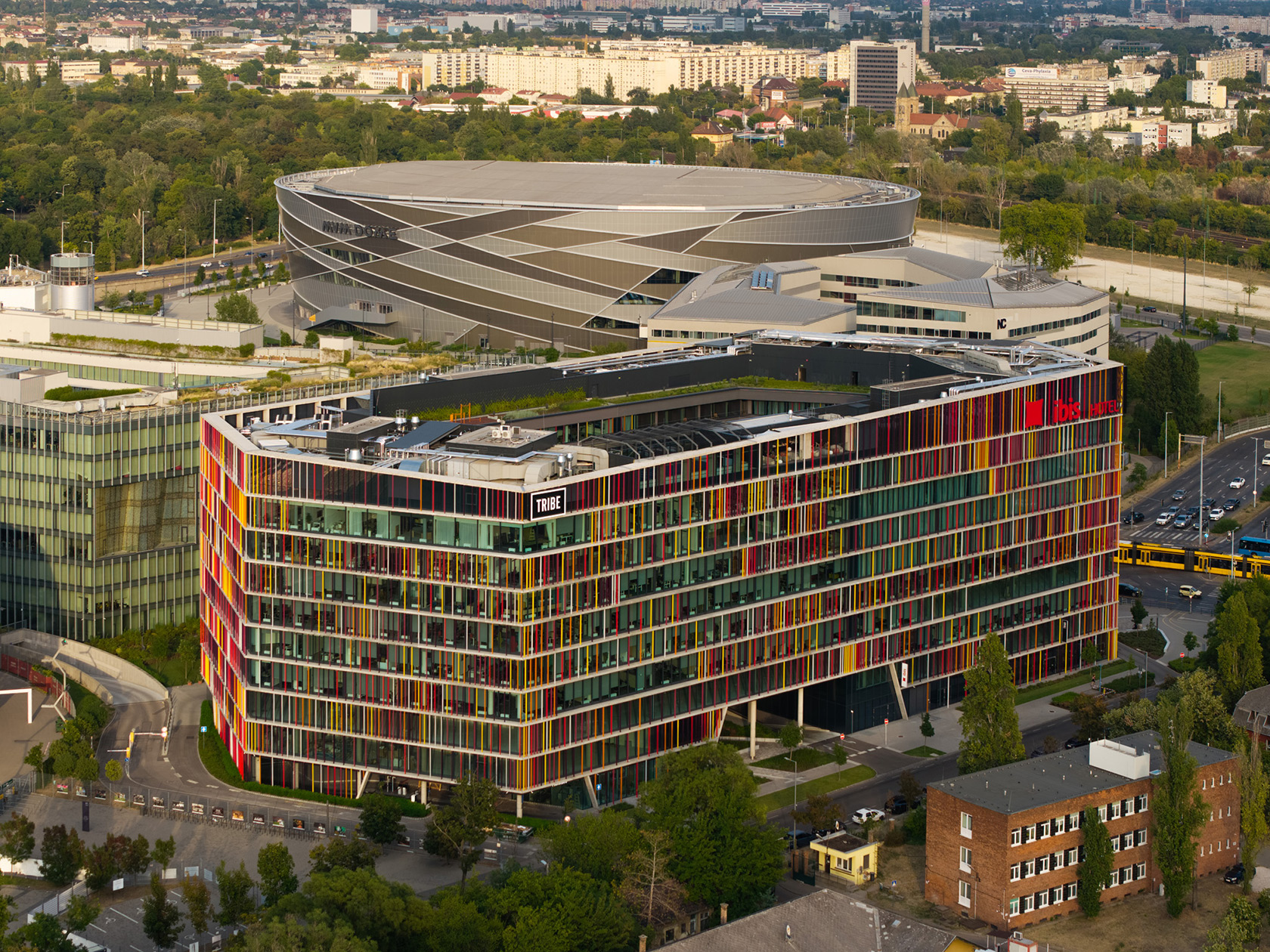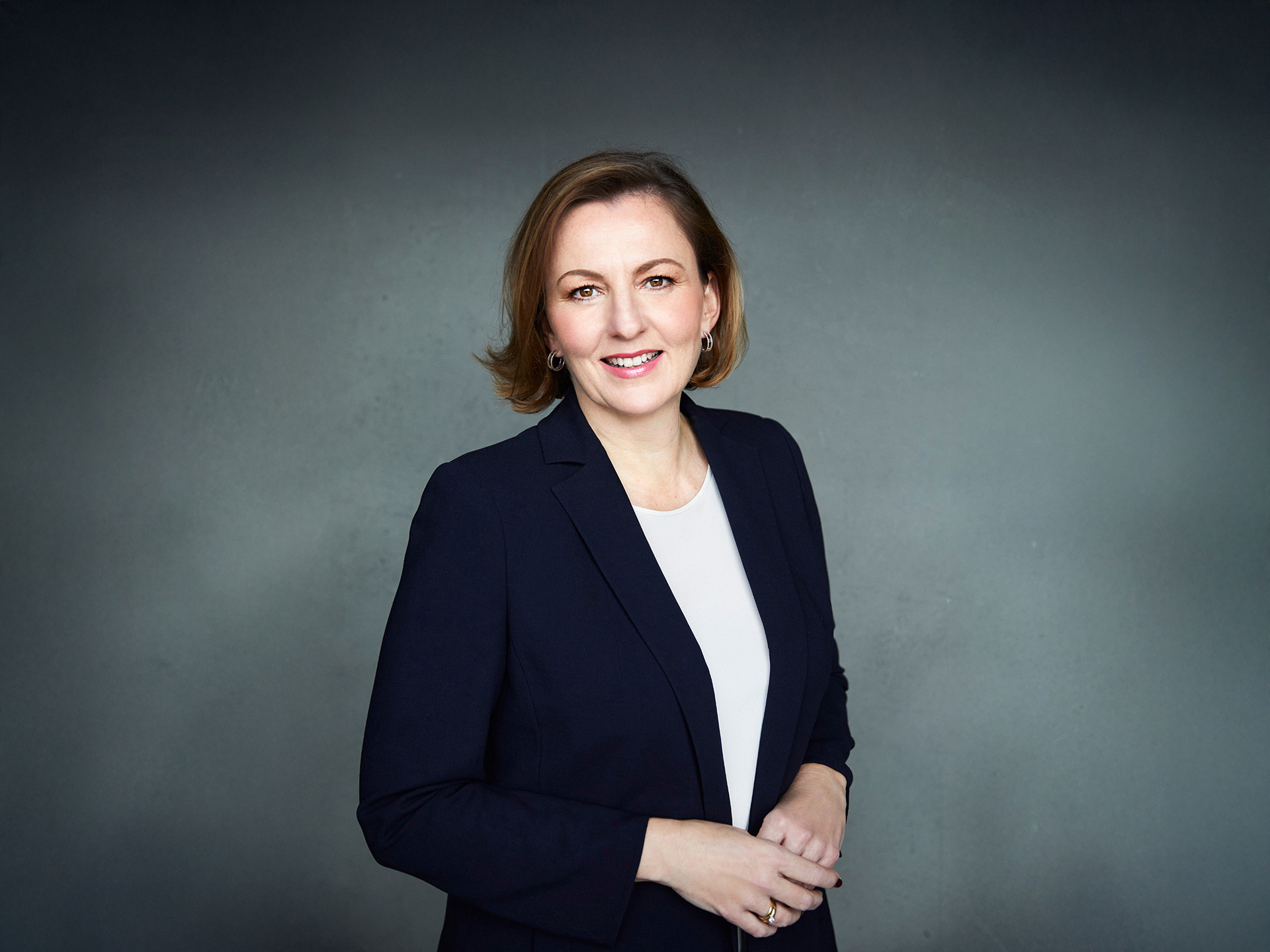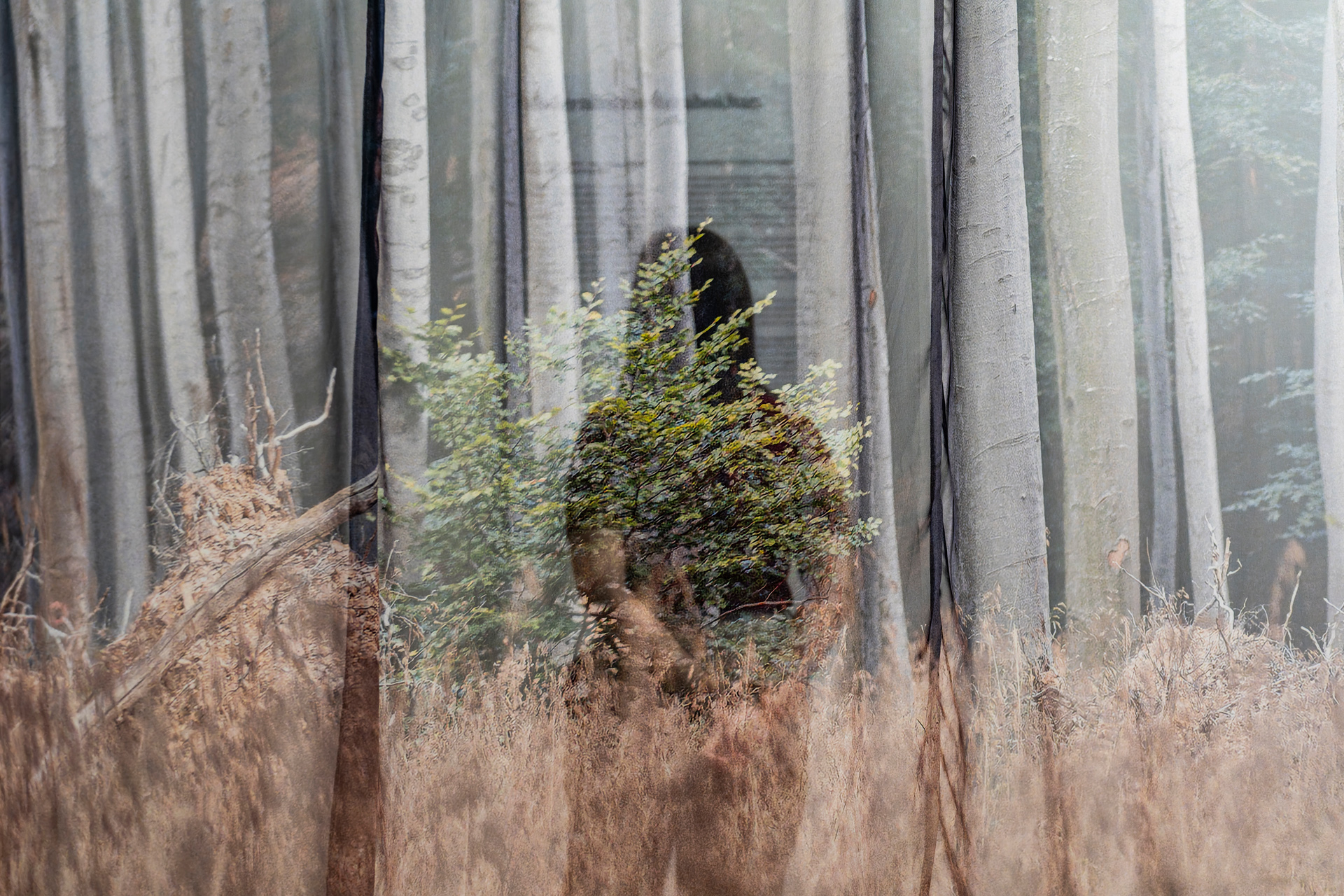IMAGINATION WAS NEEDED
2025-04-17
Gábor Angel is responsible for perhaps the most challenging area of real estate development within WING Zrt. Covid has fundamentally rewritten the expectations that used to be attached to office space. However, contrary to earlier predictions, the office sector is not in trouble, and the Liget Center they are developing could even become a flagship for the ideal workplace of the new era.
Is there any need for office buildings today? And if so, can we squeeze their needs within the constraints of historic preservation? Nothing has been the same since the pandemic – but in many ways the same can be said of workplace habits. Yet the office market has not seen the decline that might be expected given the rate of home working. But how and why?
"After the Covid period, there was indeed a noticeable lack of certain- ty on the part of tenants. This is becoming clearer today, and we see the need for the office building itself as a building type. But one thing is for sure: it will operate in a slightly different framework in the future”, says Gábor Angel in general. "It is obvious that the previous rational allocation of workplaces no longer works. The office has become a home-like – and, more importantly, flexible – place that offers a variety of options. With many people working from home several days a week, operational practices have had to be rethought. Our tenants are attracting colleagues back to the workplace with much more varied office spaces, as opposed to the homogeneous and simpler solutions they were used to. Less time spent in the workplace means less floor space, which in turn means that fixed workstations for employees can be eliminated and companies can move toward a »shared desk« solution where employees can sit where they want and work where they want. Varied workspaces give employees the ability to choose the work environment that best suits their daily work. When it's time to get down to business, acoustically protected quiet rooms are available. When collaboration is needed, we offer comfortable meeting rooms with chairs that make it easy for col- leagues to join online meetings. But we also have old-style worksta- tions because some people are still used to working in those envi- ronments. So the point is that whatever the need is, the employee is not constrained, they can find an option immediately. That kind of choice is not available at home, so it is easier for them to choose the office building again rather than the home office.”
However, in the case of the Liget Center, it was an existing group of buildings, the Congress/Auditorium wing of which was originally built as a lecture hall and not as office space. As if that were not enough, the listed status of the former MÉMOS\ headquarters was another challenge, so the developer had to create 21st century condi- tions in an unconventional way.
"It was also interesting to work with an existing building", contin- ues Gábor Angel, "because the standards of new construction, the furnishing norms and templates, the depths of the trusses were overturned in this case. It took more imagination than usual to create a contemporary office building within a historical framework, according to the complex technological needs of the time. Paradoxically, this also gave us a certain freedom. The design was not based on the most rational and efficient methods of seating, but on the existing generous spaces as a starting point, and we had to find the most effi- cient and comfortable solution."
WING Zrt. bought the entire building complex – not only the wing on Dózsa György Road, but also the auditorium block, which had been completely unused until then - in 2018, and in 2021 they signed a long-term contract with the tenant, RTL Hungary. “The basic concept was already established when it was announced that one of the country's largest media companies was going to move in. It meant a major rewrite of the way forward, with a rethinking of the techno- logical conditions, the various specialized engineering requirements, and all the areas that a studio and its editorial staff need".
"The Auditorium building was originally a closed box, it didn't let in any natural light due to its previous function, we had to solve this independently of RTL. With RTL, the specific technological needs were an additional issue. Think of the heavy structures of the cameras and reflectors and their special static requirements. The mechanical engineering of the lights, monitors, LED walls, draught and airflow solutions are more demanding than in an average office building. To give a simple example: the newsreader's forehead must not burn from the heat of the lights in front of the screen, but the air conditioning must not have even a minimum of sound on the record- ings. The camera sees everything, the microphone hears everything. So there were conflicting conditions to be met, but we had a lot of experience with that, because the headquarters of MTVA is also a WING development.”
When you read about the huge technical requirements, you would not think that this is a green project. But the fact is that we are talk- ing about the recycling of a building, which is about as green as you can get in Budapest today. In addition, the entire office building has been awarded an "A" energy rating, in part because it was possi- ble to incorporate thermal insulation under the Auditorium façade cladding within the existing proportions and geometric contours. In addition, the mechanical systems are based on a state-of-the-art heat pump system, and solar panels have been installed on the roof of the Classic section of the building, so that renewable energy is also predominant. The technology itself is again located inside the Auditorium and, for reasons of scale, on the roof of the new Liget Center Vitrum development. The latter is a separate boutique office in the inner courtyard, visually integrated into the listed building complex. As a new construction project, the issue of sustainability becomes even more pressing.
" There was already an underground parking garage on the site. We built the new Vitrum on top of it, so we didn't take any green space away from nature", says the deputy CEO. "The glass cladding of this office building is state-of-the-art, made of triple-layered glass, and the office spaces have glass façades on all four sides, which means that the lighting requirements are extremely low. Needless to say, we have also used environmentally conscious technology in this case.”
In addition, a compromise had to be found between the above-men- tioned considerations and the strict limits of the monument. The construction is critical in this respect, because even if we know the original plans – the documentation was not at the same standard in the past as it is today – we can still see on site what exactly was built. You literally have to explore and discover the building, which promis- es countless surprises.
"When we bought the Auditorium along with the Dózsa György Road wing, we knew there would be many challenges, but we in- sisted that this was a major attraction, along with the location. We had done heritage developments before, but we had never worked with a modernist heritage. There were always unexpected twists and turns. For example, we had to replace the old foundations of the aforementioned underground parking garage to make way for a new office structure. And when we demolished the Auditorium, we found a reinforced concrete slab structure at waist level. We had to find a solution to these surprises on site, involving the designers and the contractor.
One of the things I'm particularly proud of on this project is that we managed to overcome these obstacles relatively quickly and easily, thanks to the harmony between the owner, planner, contractor and lessee. Many decisions had to be made on the spot, quickly and in agreement, with everyone having their own perspective in mind, but knowing that the end goal was common. RTL was also aware that it was moving into a listed building and had to be flexible about some things. We were able to deal with any surprises that arose through constructive dialogue, and as a result we were able to deliver the complex on time.”
RTL has already occupied the corner of Dózsa György Road and Városliget Alley. Regardless of its location on Nagytétényi Road, it can now be said that it is truly ideal, easily accessible. As far as the interior design is concerned, there are no fixed desks, but everyone can create their own permanent space if they wish. Generous spaces, office cubicles in the auditorium and the amazing atmosphere created by LAB5 are the hallmarks of TIBA Architects Studio's exemplary architecture. "Exciting meeting rooms instead of cramped ones, spectacular dining areas, one of the most beautiful panoramas in the city, and the list goes on – these are the kinds of spaces that will lure colleagues back from working at home."






