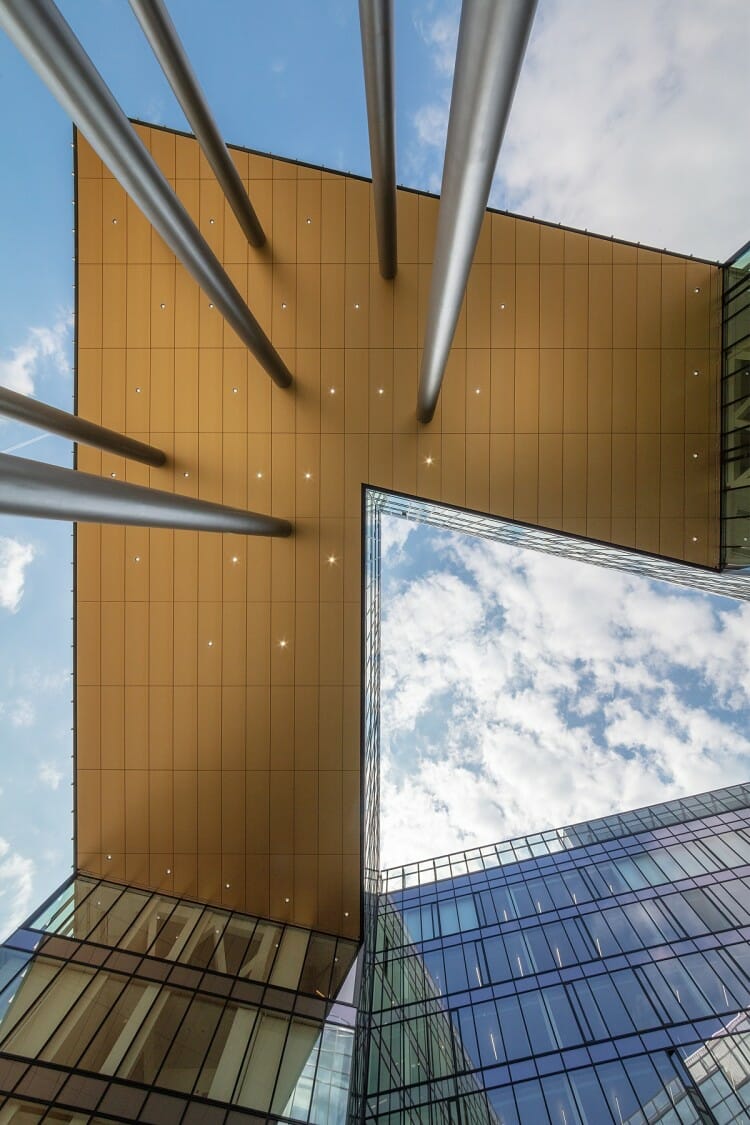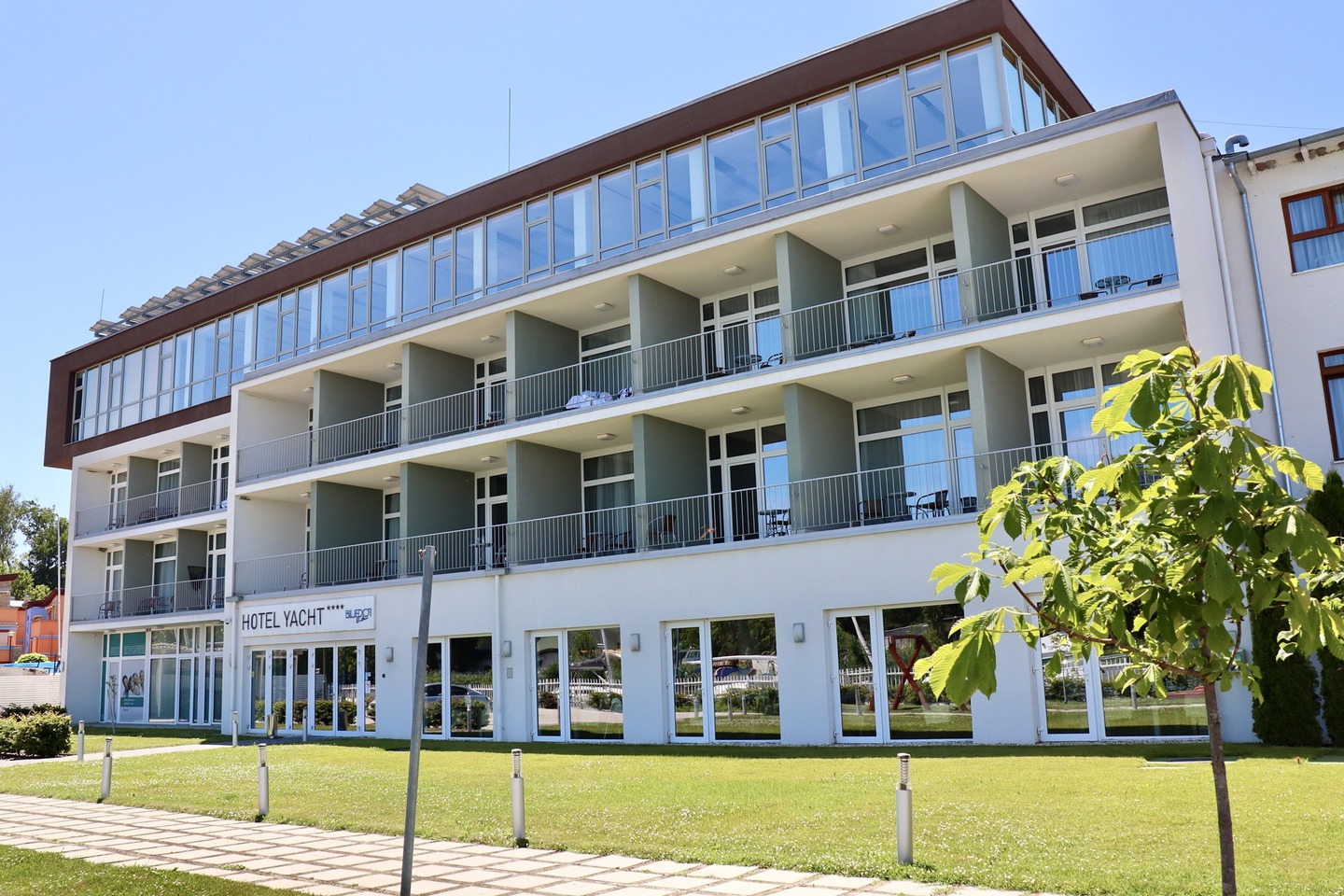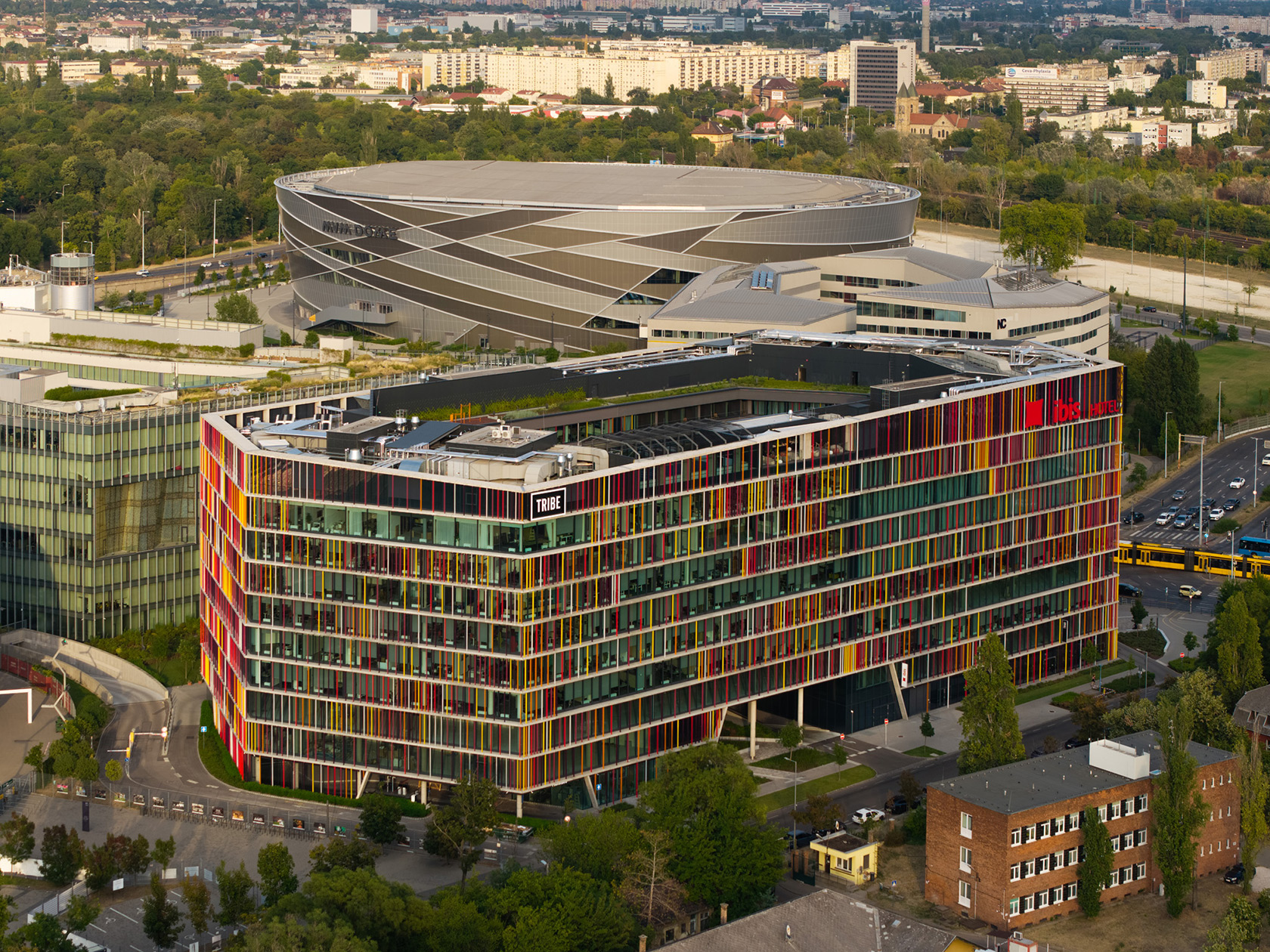New office building by Wing completed to house Telekom andT-systems hqs
2018-09-25
Developer WING tailored Hungary’s largest cutting-edge corporate headquarters building to Magyar Telekom’s needs. Hungary’s largest office space in a single building has been completed for Telekom and T-Systems. The headquarters building, developed and leased out by WING as a nearly 100,000 square metre property, provides nine floors of space for more than 4,000 workers. The new landmark office building is being leased long-term by Telekom Group from a WING subsidiary. A daily average of nearly 1,000 builders and 150 suppliers or subcontractors worked to complete the vast project over the course of 28 months. Telekom and T-Systems has started the furnishing works and the installation of IT equipment, and moving in is due to commence shortly. 25 September 2018
Developer WING tailored Hungary’s largest cutting-edge corporate headquarters building to the needs of Magyar Telekom and T-Systems. With the technical handover of the building complete, it is now ready to be furnished, outfitted with IT infrastructure, and occupied. The office building, which is set to be a defining element of Budapest’s corporate image, is owned by its developer WING, and will be used by Telekom and T-Systems under a long-term lease agreement.
In addition to sustainability, a creative and inspirational work environment was a key design goal in planning the office building. An internal garden totalling 2,000 square metres — complete with a 150 square metre indoor pond — will help ensure the maximum comfort of employees, along with the fitness centre and panorama jogging track located on the top floor. “The world standard Telekom headquarters building represents that WING is able to develop buildings of international quality in the Hungarian market. WING is a Hungarian property developer. The company’s developments meet the highest standard HQ requirements of multinational companies, for example the offices of Ericsson, E.ON and Allianz, or the ongoing Siemens-evosoft HQ.”, Noah Steinberg, WING Zrt. Chairman-CEO said.
All in all, some 150 subcontractors and suppliers contributed to the development of the headquarters building, whose construction required 80,000 cubic metres of concrete, 10,000 tonnes of reinforcement steel and 26,000 square metres of facade glazing. That alone would be enough to cover 14 football pitches. Depending on the processes, 500-1500 builders a day worked on the construction, which spanned 28 months, and at its peak the headcount well exceeded 1500 people. Implementing a building of such scale and technology involves challenges that few actors on the current Hungarian property market can cope with. “WING is the leading office developer on the Hungarian real-estate market, and it creates value in the architectural, functional and economic sense alike. In the two decades of our company’s operation, we have demonstrated our expertise, our integrity as a partner, and our capacity to create a stable financial basis for developing major complex projects like Hungary’s largest office property, the Telekom and T-Systems joint headquarters building. Our gratitude goes to Magyar Telekom and all of our partners who contributed to the success of this project”, Noah Steinberg added.
The lease agreement with Magyar Telekom has a term of 15 years. The building’s architectural design was produced by TIBA Építész Stúdió, and Market Építő was in charge of implementation.
Building Trivia
- 1 building, equivalent to 3 major Budapest office properties
- The building comprises nearly 2 per cent of the entire Budapest office space market
- The building’s gross floor space: 105,000m2 (3 floors of underground parking + ground floor + 8 storeys)
- Rentable area: 58,000m2
- Close to 4,000 workstations, close to 4,500 workplaces
- Conference centre with seating for 300 people, with an indoor height that in part corresponds to two floors
- Two restaurants (seating 350+150), kitchen suitable for cooking 2,600 servings, cafeteria
- Fitness centre with a 700m2 gym and a jogging track on the rooftop patio
- 2,000m2 internal gardens (3 courtyards inside)
- 150m2 surface internal pond
- Underground parking accessible via 3 ramps
- Parking capacity in the underground garage: 1350 vehicles, 50 motorcycles, 344 bicycles
- 50 electric vehicle charging stations
- 16 locker rooms with showers connected to the underground parking lot
About the construction
- 80,000m3 of concrete (enough to build 60km of two-lane roads)
- 10,000t of reinforcement steel (the weight of 55 empty Boeing 747s)
- 26,000m2 facade glazing (sheet glass equal to 14 football pitches)
- 27 energy-efficient elevators
- Building height of 39m
- 22m high columns at the main entrance
- 7 cranes used during construction, the tallest 60m high with an arm reach of 70m
- 150 suppliers/subcontractors
- 500–600 builders on site a day, with up to 1,500 people working on the project during peak periods. A combined total of 9,000 builders who worked on construction
- Construction lasted 28 months






