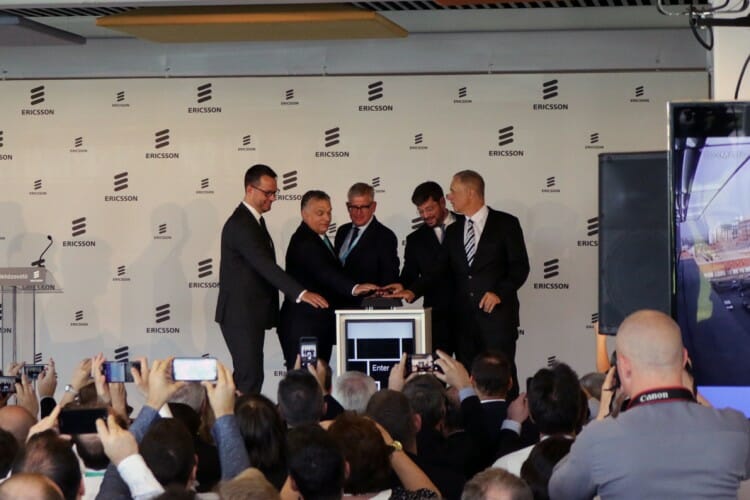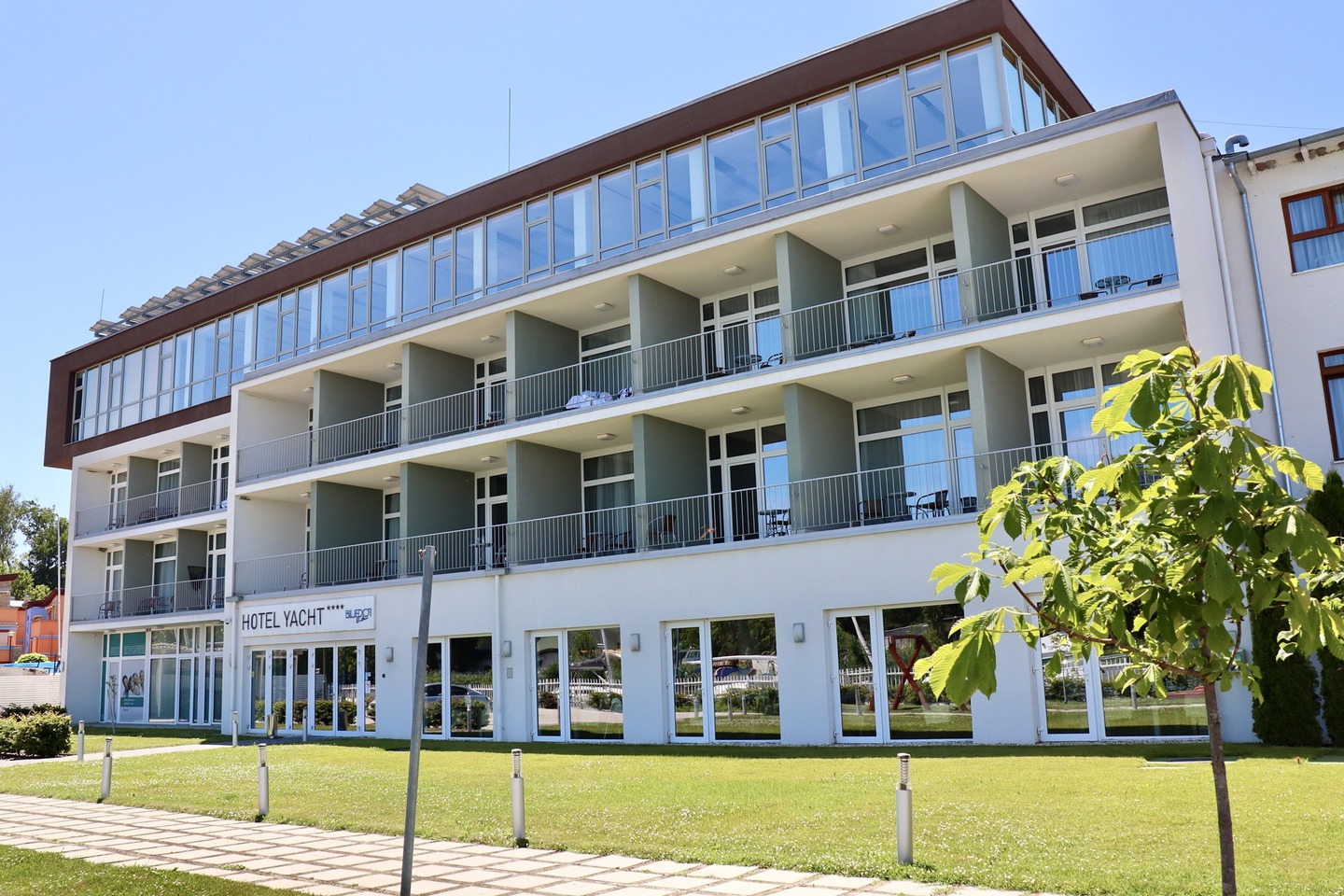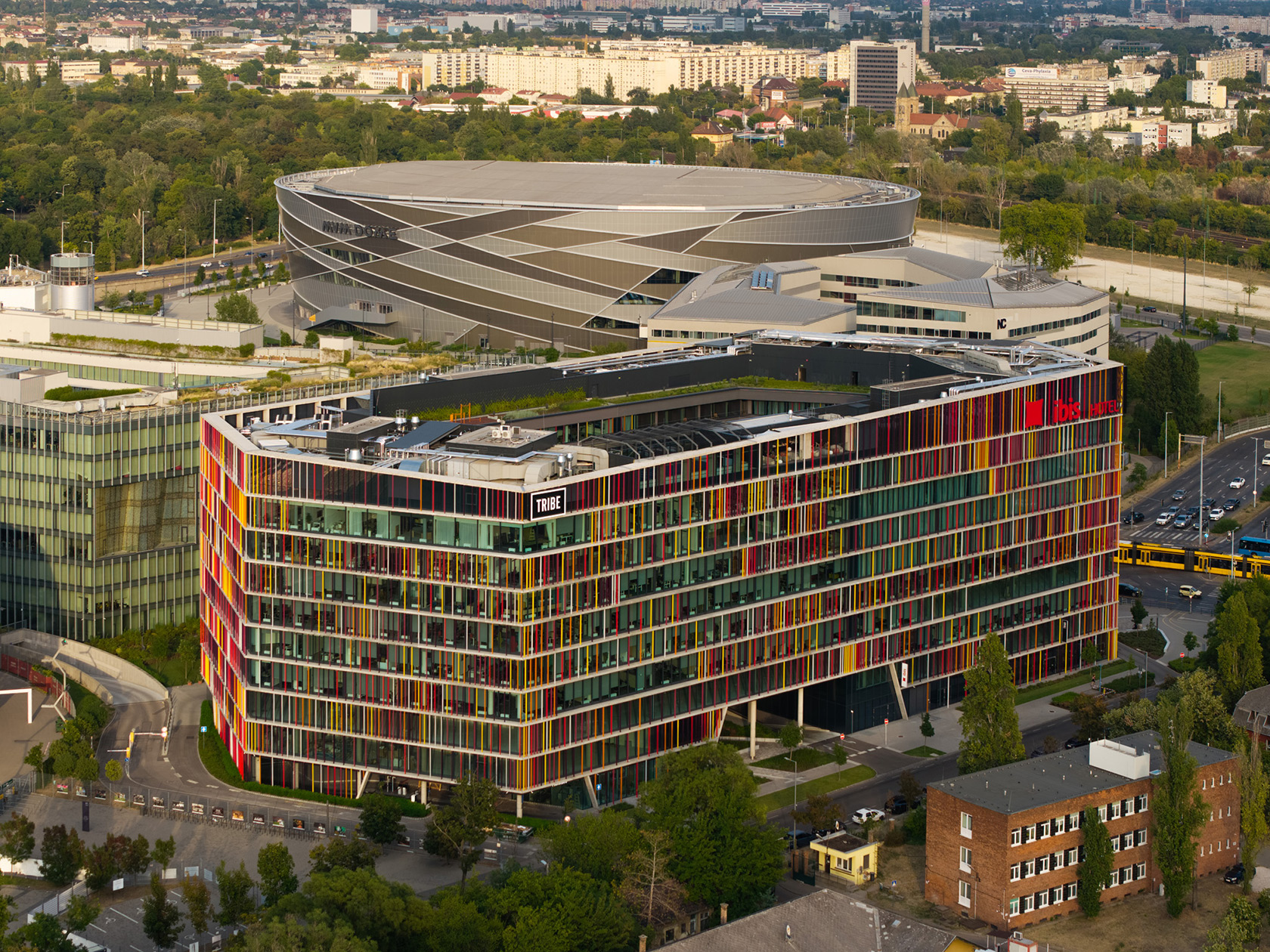Wing has officially handed over the new Ericsson hq.
2018-05-29
The new building developed by WING showcases the industry’s latest high-tech solutions, and has LEED Gold certification making it one of the greenest office buildings in Hungary. On May 29th, 2018, one of Hungary’s most modern office buildings, the Ericsson House, was officially handed over in the presence of the Prime Minister of Hungary and Ericsson’s worldwide CEO. This new building, developed by WING, features not only offices, but also one of the Swedish company’s largest European Research & Development centers. The 24 thousand square-meter property, built in the first phase of the development project of the Hungarian Nobel-Prize Winners’ R&D Park, satisfies both the needs of today and tomorrow due to its cutting-edge technology and execution. As shown by its LEED Gold certification it upholds the highest standards of environmental consciousness. The new HQ will house 1800 workers. Now, with the handover of the Ericsson House, the development of the adjacent site may commence as the second phase of the
The new office building is located on the bank of river Danube in the near vicinity of two prominent Hungarian universities, Budapest Technical University and ELTE. Beyond office space, the Ericsson House features one of the Swedish company’s largest research & development centers, one of Hungary’s largest and most advanced server rooms, and Ericsson’s innovation workshop, the Ericsson Garage. As a result, the new headquarters is truly a center for innovation and technology that maintains a close relationship with the nearby universities. It employs a great number of university students and prospective doctorates, as well as a number of professors to advance on-going R&D projects.
Ericsson Hungary leases the new building through a long-term agreement. The headquarters that had been developed particularly to satisfy the needs of Ericsson Hungary and its 1800 employees achieved the highest technical classification for an office building in Budapest’s IX. District. Throughout the construction, environmental consciousness was always a priority and thus the building received the international LEED Gold certification. In accordance with that, WING favored recyclable and locally manufactured materials throughout the development process. As part of WING’s efforts for environmental consciousness, the building exhibits energy efficient operation encompassing eco-conscious water usage, optimized LED lighting systems, and an integrated shading system all of which contribute to the conservation of energy during day-to-day operations.
„Ericsson’s new headquarters is one of the country’s most modern office buildings. We are proud that we were able to develop it. The building’s size and advanced technological specification require both technical skills and financial stability which very few Hungarian property companies could meet. WING, as the market leading office developer on the Hungarian market, delivers architectural, functional, and economic value. We are a trusted partner for multinational companies in Hungary seeking long term property solutions as evidenced by our HQ developments and references for such companies as EON, Telekom, Allianz and others. The new Ericsson Headquarters continues this trend as a workplace of outstanding quality which is also a new landmark on Buda’s river bank, as well as an R&D center that
serves an important role in the national economy.”– said Noah Steinberg, Chairman and CEO of WING Zrt.
According to Mr. Steinberg, WING will begin a similar development project in terms of size and quality on the site adjacent to the Ericsson House.
The building was designed and planned by Aspectus Architect, a WING subsidiary, under the joint command of László Szerdahelyi and József Pesti. The general contractor was Strabag MML. The investment was financed by a consortium of banks that includes Unicredit Bank Hungary, Unicredit Bank Austria, and K&H Bank.
Interesting facts concerning the project
- In the busiest phase of the development 460 people worked on the construction site, making sure that consistent with all previous projects delivered by WING, the Ericsson House was finished on schedule.
- 201 sub-contractors participated in delivering the project.
- The office’s ultra-modern air technology system guarantees that the workers get high quality fresh air all day long. The advanced venting systems pump in 158 000 cubic-meters of fresh air every hour while still operating in an energy efficient manner.
- The building – unlike any similar structure in its vicinity – features an outstanding amount of 500 parking spaces laid out on four underground parking levels to provide the tenants and guests with available parking.
- The Ericsson House has 9500 square-meters of glass surface, making it rather unique in the area.
- The six story building has a vertical length of about 50 meters. Due to its four levels of parking garage, its deepest point is 21 meters below surface. Its highest point is 29 meters above ground.






