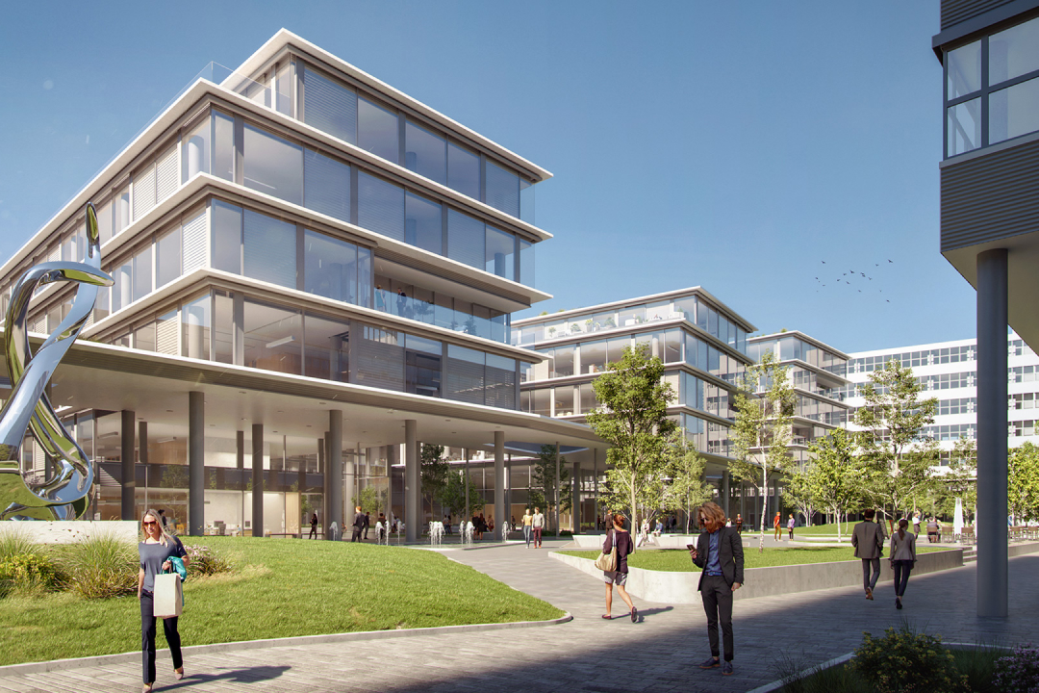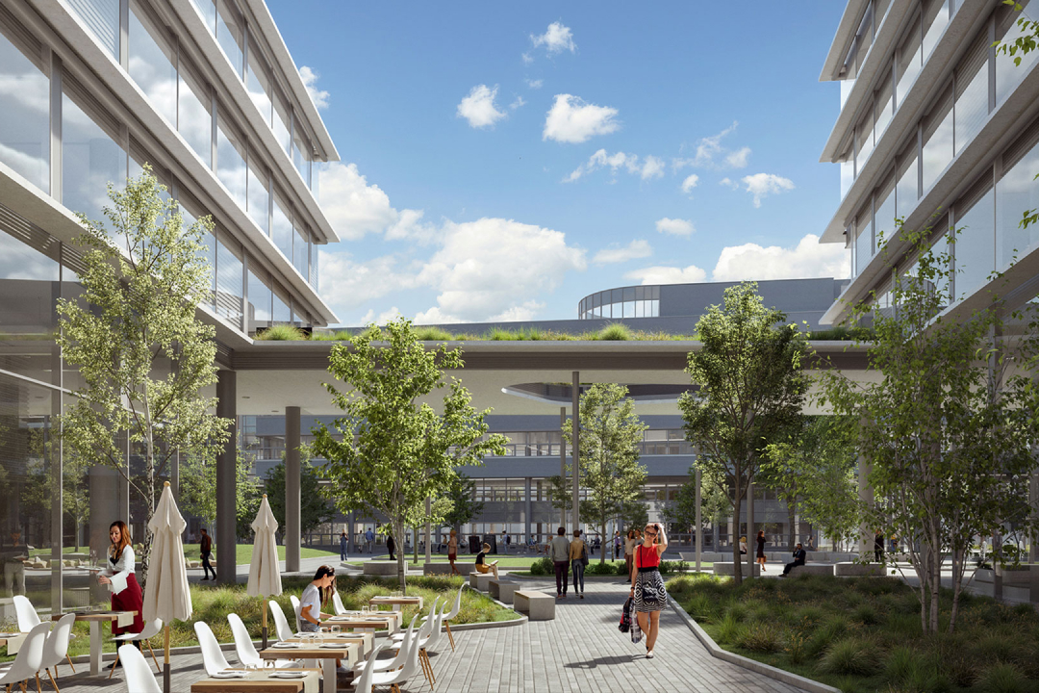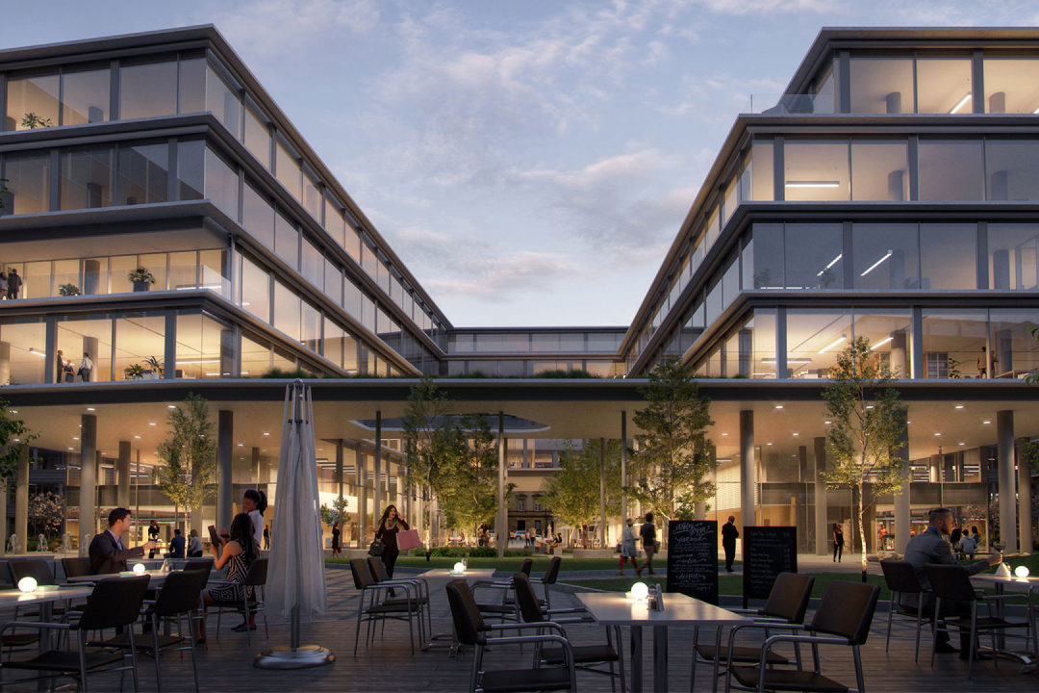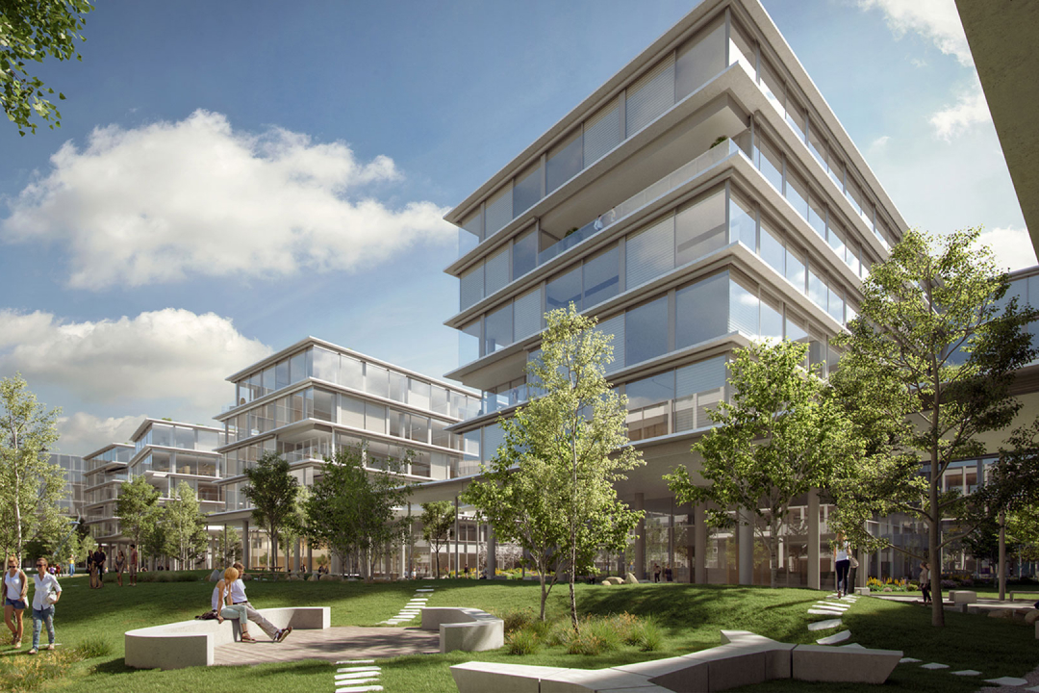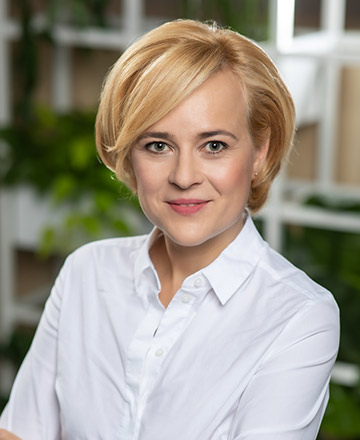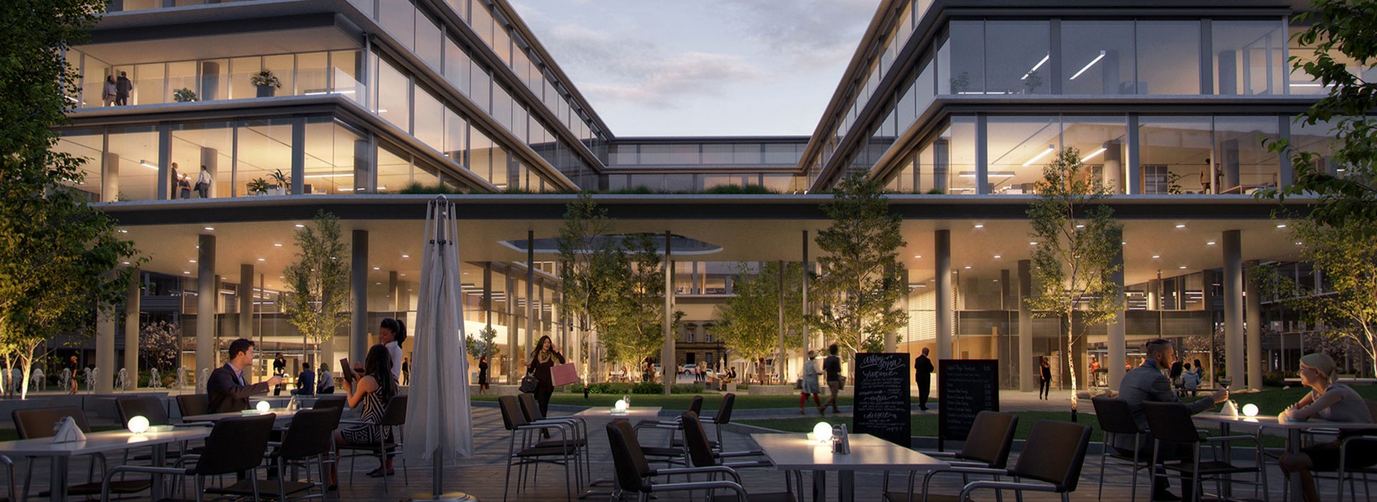
HOP Passage

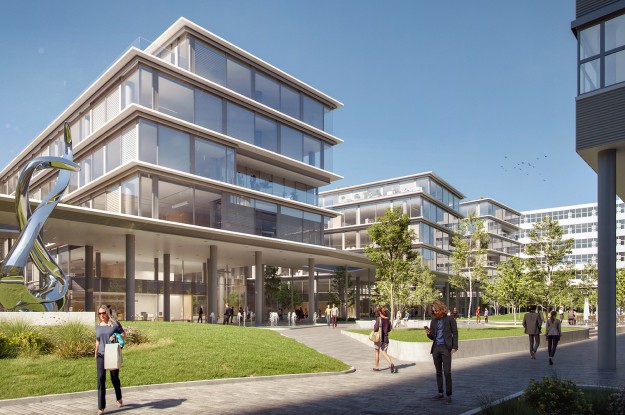
HOP PASSAGE
Leading from Gizella utca to the calm, green park inside the complex, a two-storey high passage entrance will give the building a unique look – and its name. The covered lounge space will function as a special meeting point and a unique entrance to HOP Passage. In addition, the inner side of the building will have an all-glass facade, and the facade facing the street will have tall windows with shades on the inside, so there will be plenty of natural light in the interior.
The new complex will have 2 receptions on the ground floor, which will allow for an arrangement with several tenants, with separate entrances for the companies. Two lift cores will have a total of 6 passenger lifts, fire-fighting lifts and lifts with access to the parking levels. The 3-level underground parking garage will have 20 electric vehicle charging stations and changing rooms with showers for those riding a bike to work.

What does a technology office park offer?
TECHNOLOGY PARK
- Developing tailor-made, specific rental functions
- Special structural and mechanical solutions
- Within the urban atmosphere and infrastructure
- Freight capacities provided
OFFICE PARK
- Campus character - office space is flexible in size and duration
- Flexible, complex design to meet specific tenant needs - possibility of BTS developments
- Flexible expansion options
- People-oriented, green environment
- Convenient location
Location
One of the major benefits of the office building is its excellent location. Situated in close proximity to a priority transportation hub, yet in a quiet, green setting and within walking distance from City Park, the facility is easily accessible from almost any point in the city with tram no. 1 or a number of buses and trolley buses linking the area to downtown. There are also bicycle paths leading to the office park, and the Zugló railway station is just an arm’s reach away. Thanks to the urban environment, everything is close-by and easy to access, including several grocery stores, banks, ATMs, pharmacies and restaurants.
1143 Budapest, Hungária krt. 126-132.
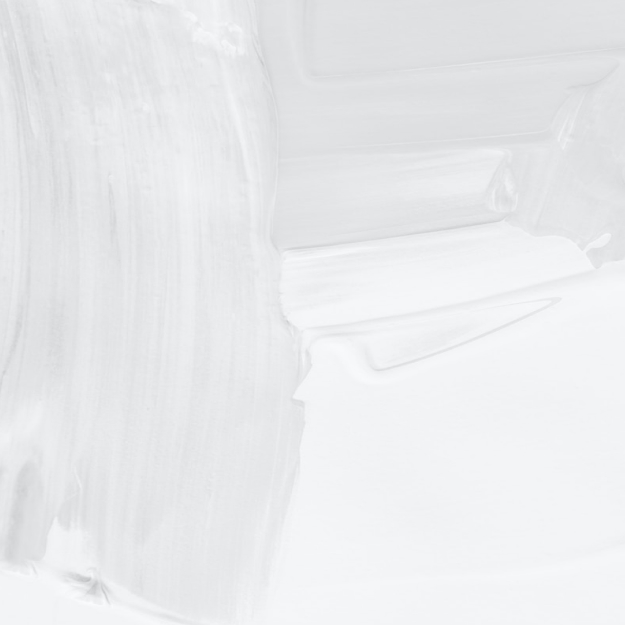
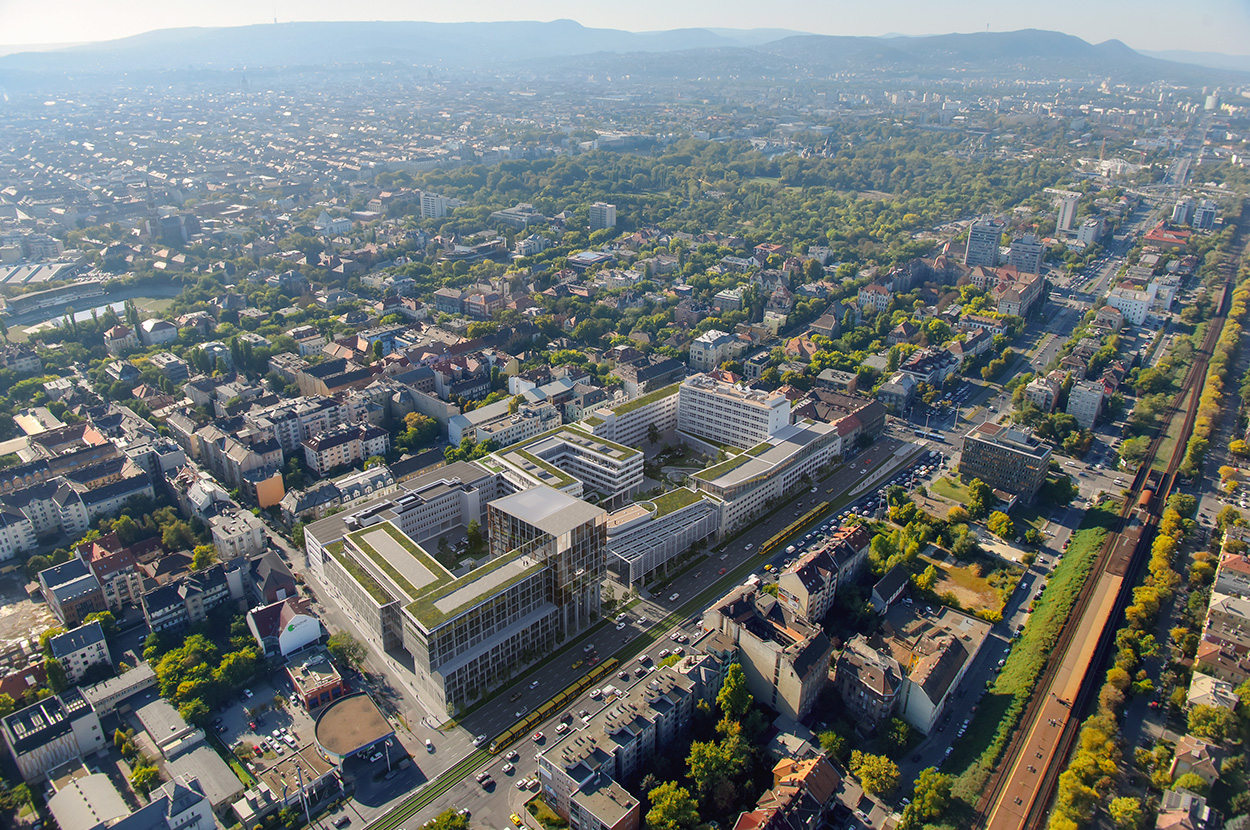
Transit connections
- bus nos. 7, 7E, 108E, 8E, 133E, 110 and 112 (direct public transport link to the Buda side)
- tram no. 1
- trolley nos. 74 and 75
- Zugló railway station, with Western (Nyugati) Railway Station accessible within 7 minutes by train
- direct bicycle path

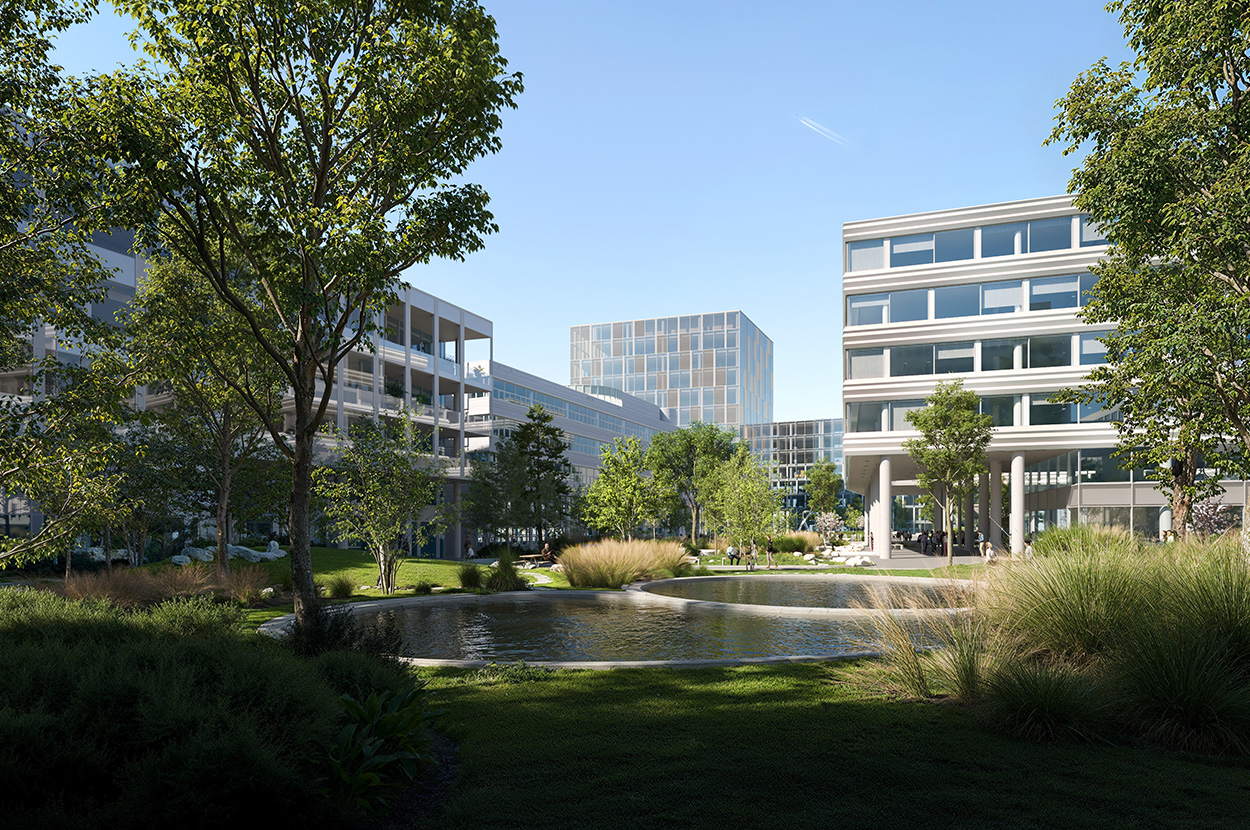
Services available at HOP Passage
- Calm inner garden with trees, a pond and garden furniture for relaxation
- A restaurant with a lovely terrace, also accessible from the street
- Rooftop gardens refurbished to accommodate team building events and afternoon meetings with colleagues
- A new, 500 sq m restaurant, a café and community space with an adjacent terrace
- A new 1000 sq m fitness centre on two floors with wellness services (sauna, hairdresser)
- Conference rooms available for rent in the office park
- Guest parking
- Bicycle racks, changing rooms and showers in several buildings
- Alteo e-charging station
- wigo service for the tenants
- Alzabox package delivery locker
- Evrobox intelligent delivery box
Areas for Rent
Division of spaces
| Floor | Available | Info |
|---|---|---|
| Ground floor | 1,148 m2 | |
| 1st floor | 1,855 m2 | |
| 2nd floor | 2,721 m2 | |
| 3rd floor | 2,720 m2 | |
| 4th floor | 2,724 m2 | |
| 5th floor | 1,632 m2 |
Details
| Category | A |
| Min. rentable time | 5 years |
| Deposit | 3 months |
| Common area factor | 6,14% |
| Min. rentable area | 600 m2 |
| Total area | 13,564 sq m |
| Free warehouse space | 600 sq m |
| Available from | 2025 |
Rental fee
Available area
12,800 sq m
Price per sqm
17-18 EUR / sq m / mo.
Service fee
5.5 EUR / sq m / mo.
Parking fee
120 EUR / unit / mo.
Inquiry
Request a personalised offer
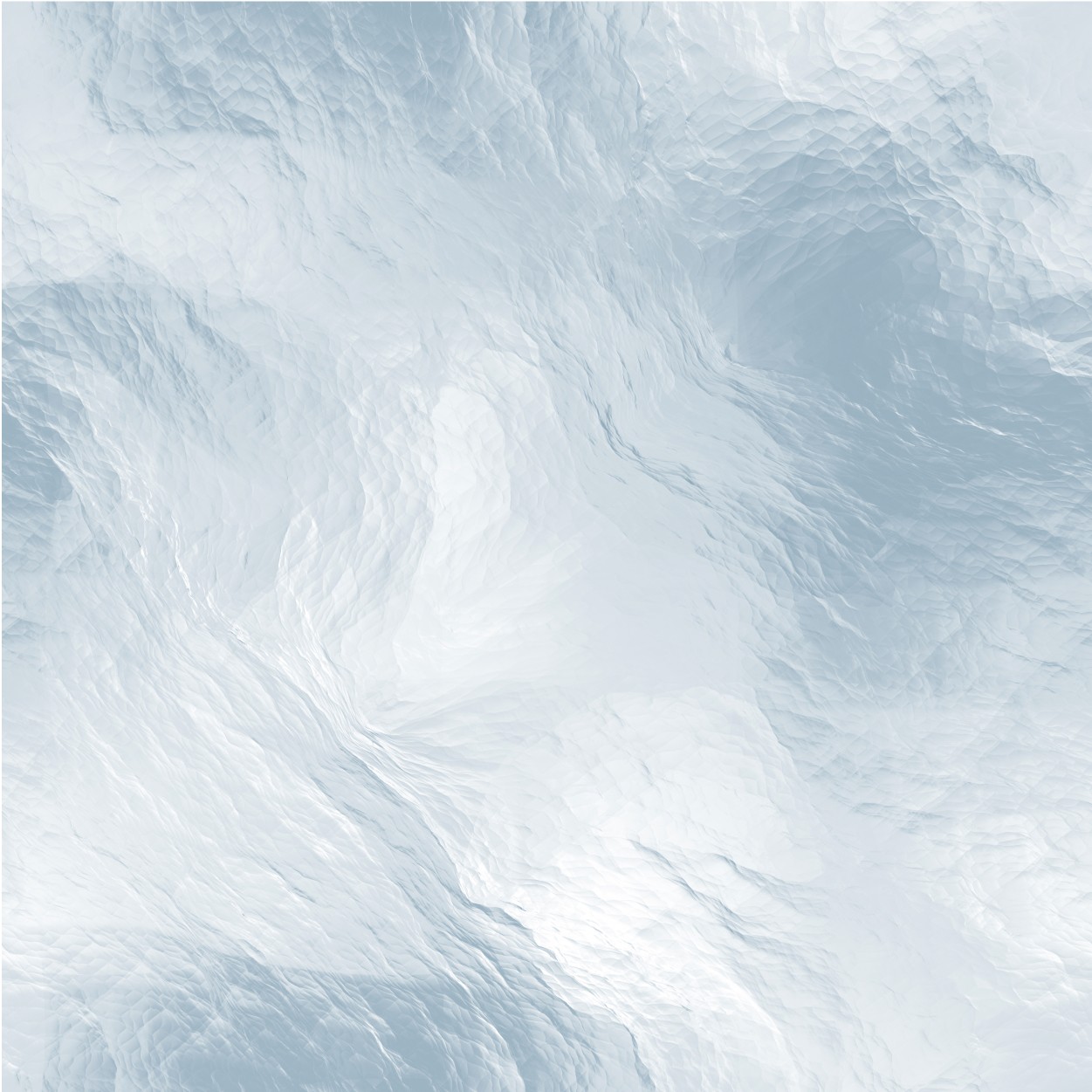
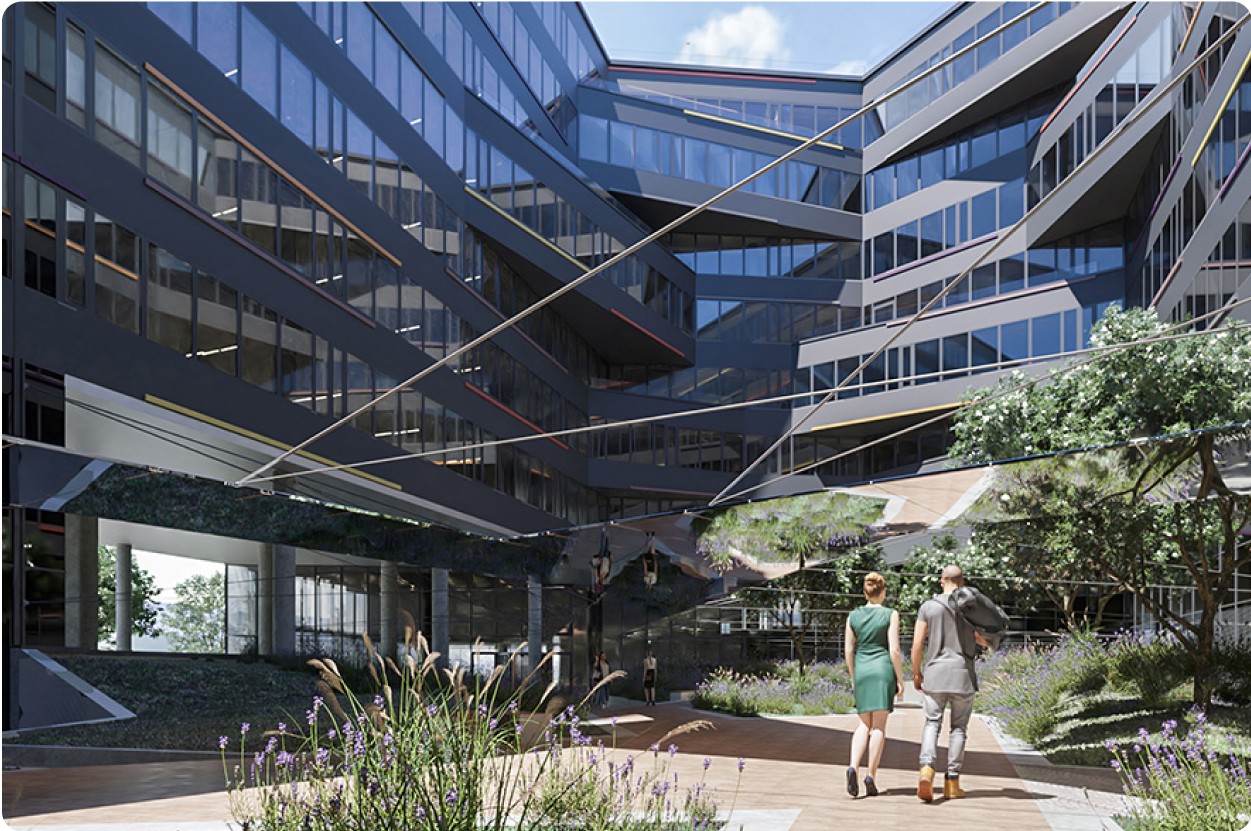
DEVELOPER
WING is the leading property development and investment company and a market-leading office developer in Hungary. As an experienced company with reliable and stable financial background, WING has built the world-class quality headquarters of several international corporations within the deadline and meeting the budget.

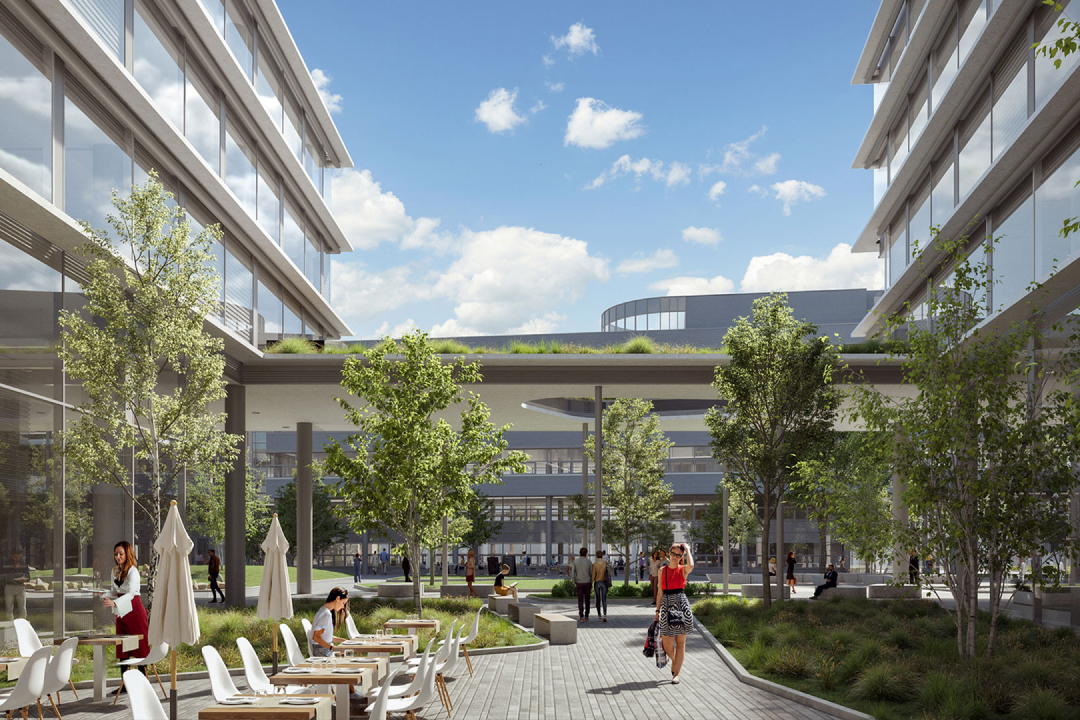
Architects Studio
Vikár and Lukács Architectural Studio is an architectural and general design firm founded in 1991, with extensive experience in designing residential, office, and public buildings. Their work is characterized by precision, the use of contemporary materials, and clean formal expression. In line with their design principles, they always seek and apply solutions that are unique to the given site, context, and task. The total volume of completed projects exceeds 500,000 square meters.

Available offices for rent
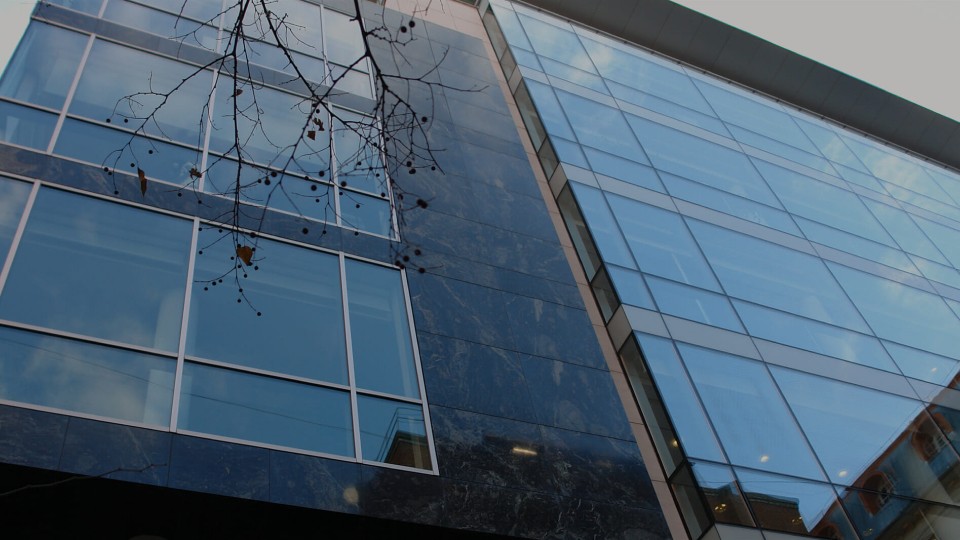
Honvéd Center New
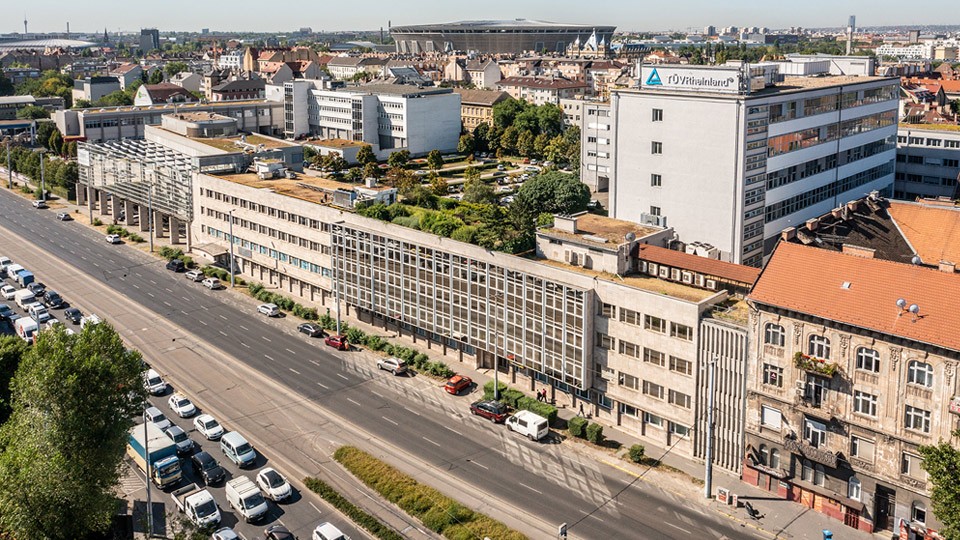
HOP Technology Office Park
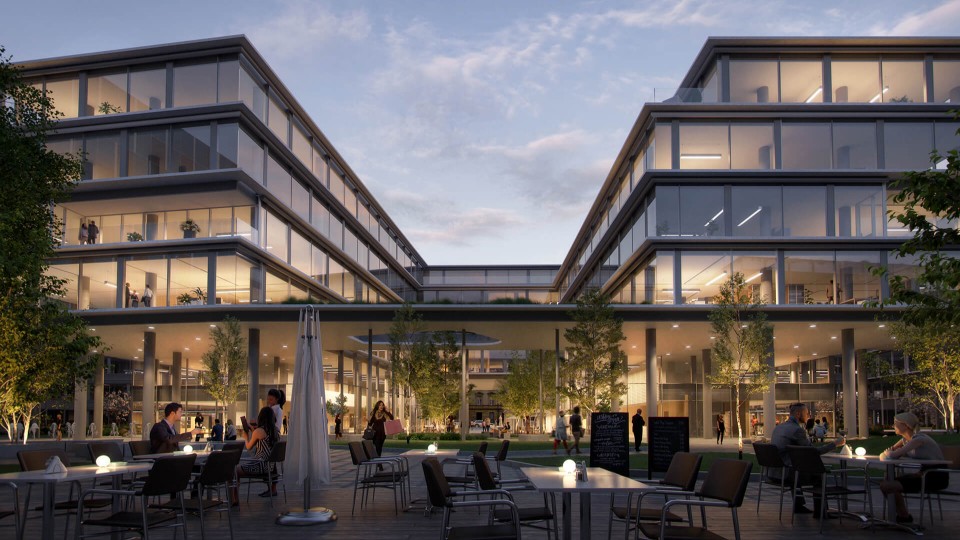
HOP Passage
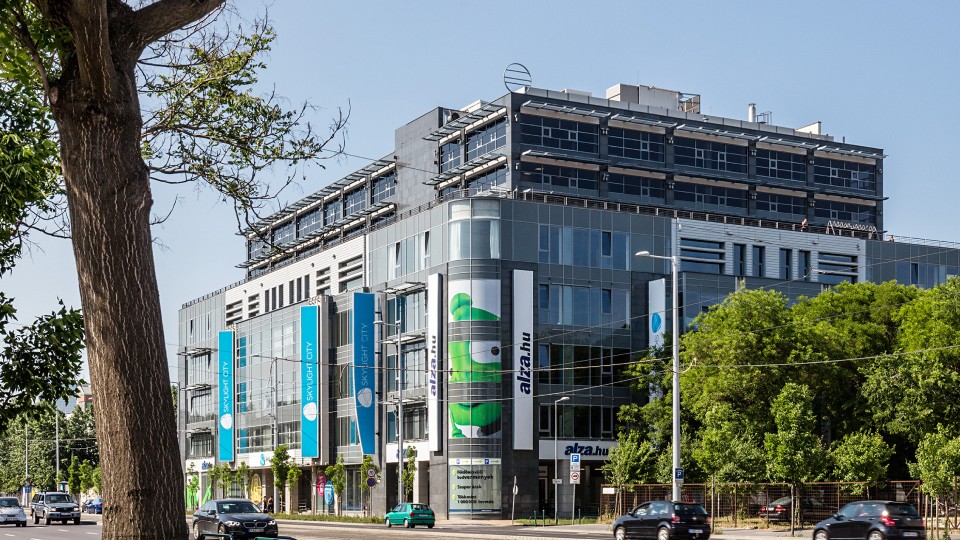
Skylight City
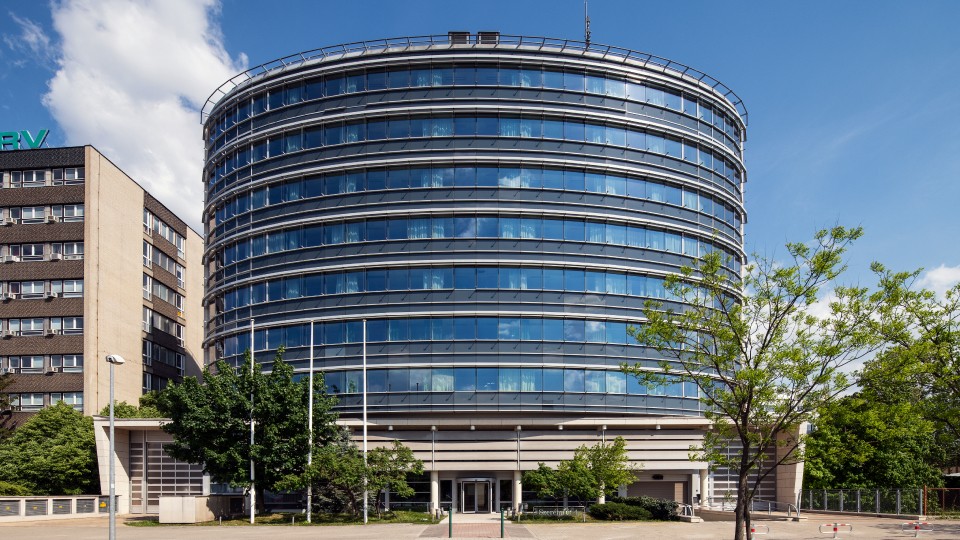
Szerémi Office Building
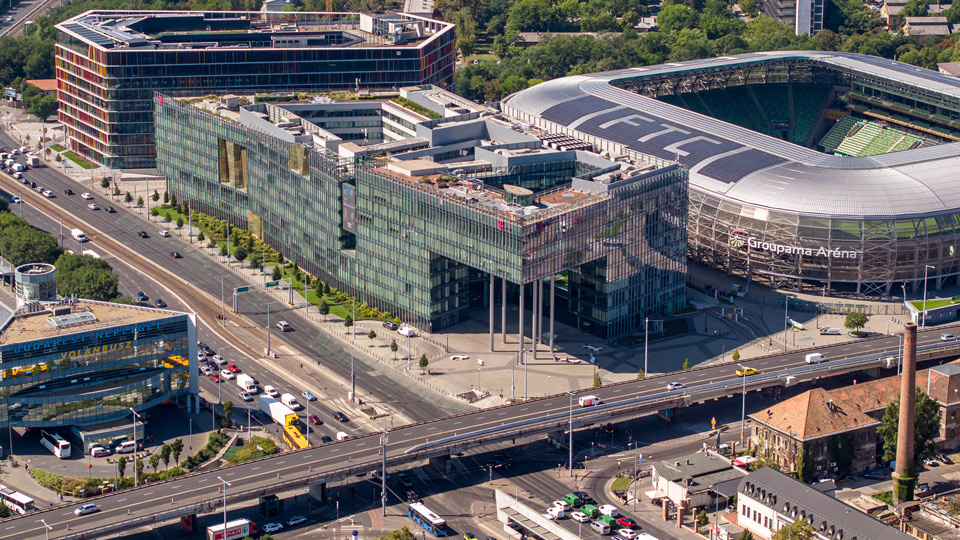
Telekom Campus
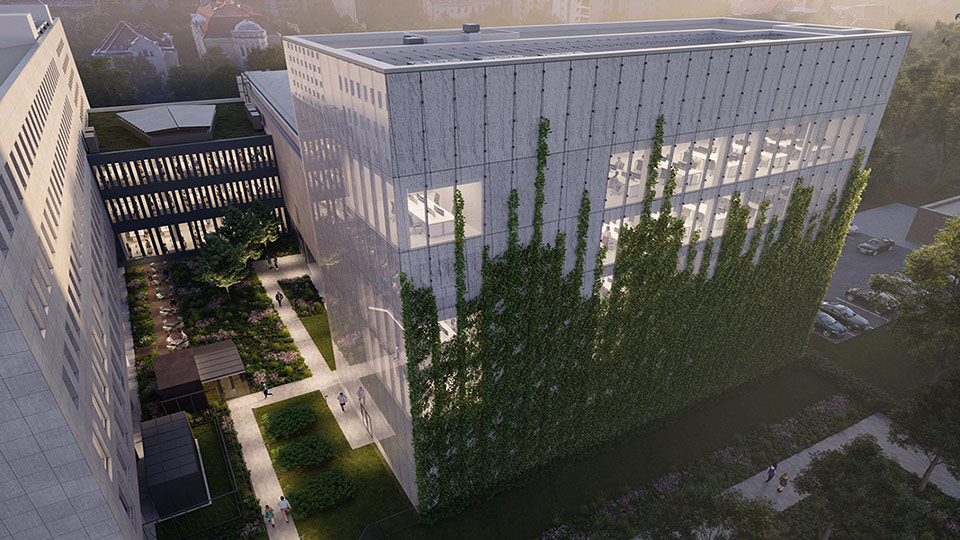
Liget Center Vitrum
Kérj cégedre szabott ajánlatot!
Request a quote
