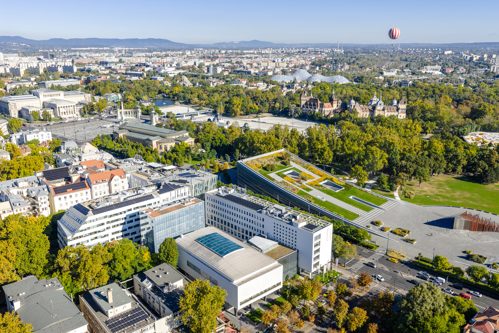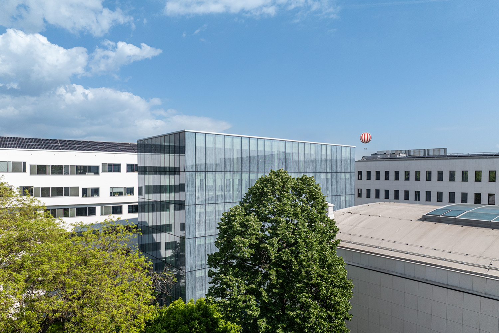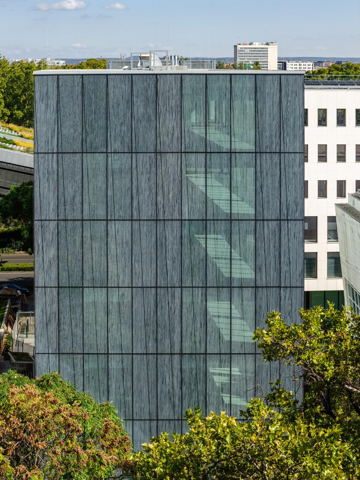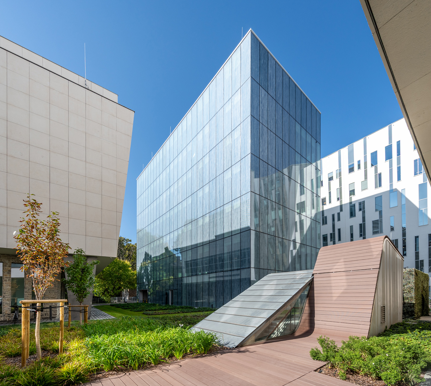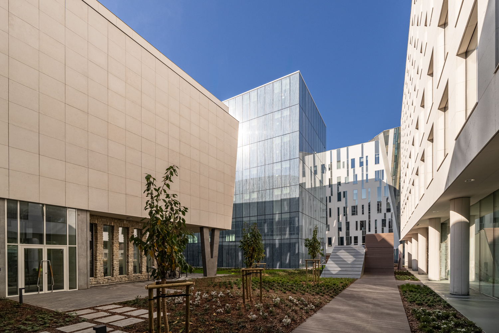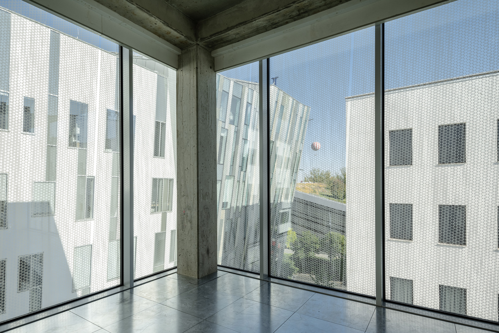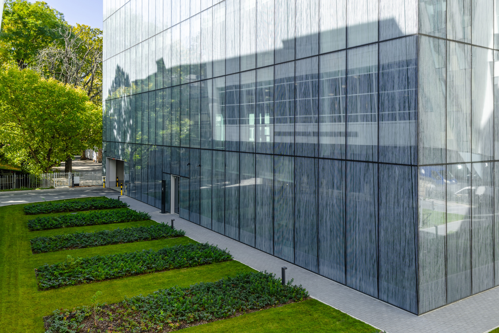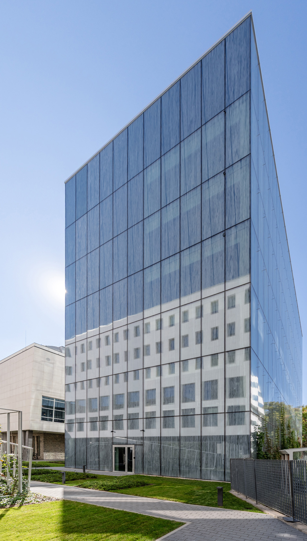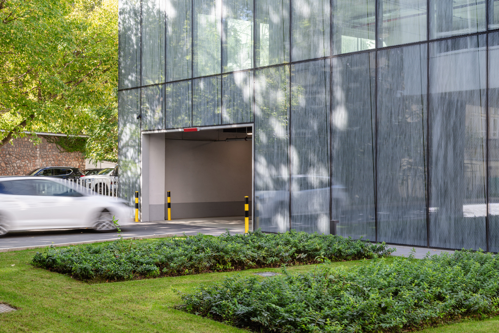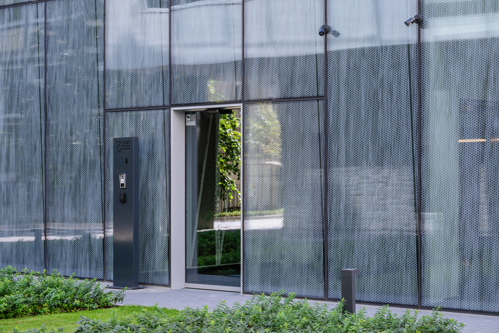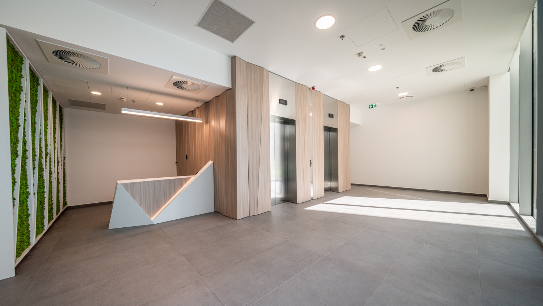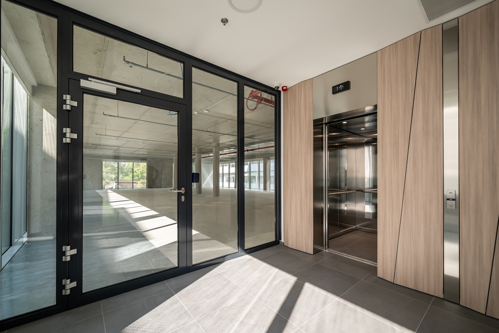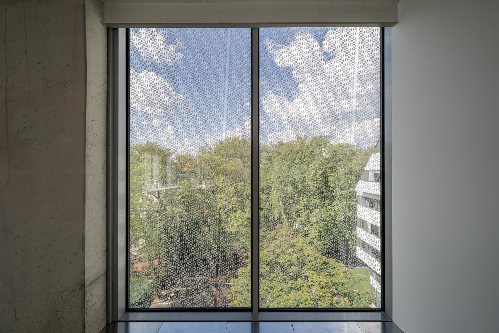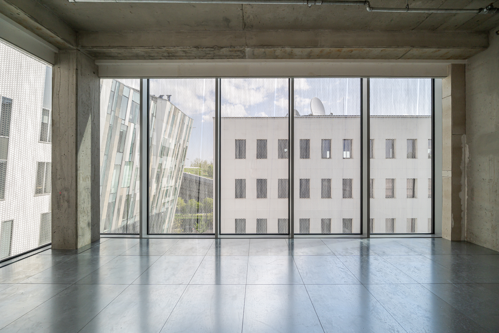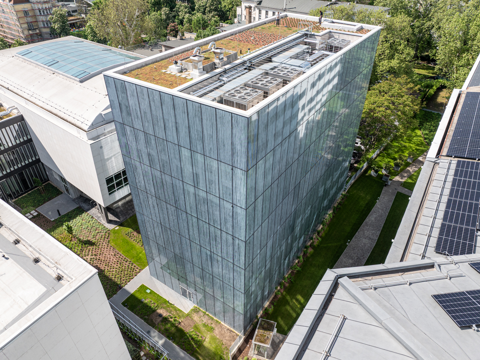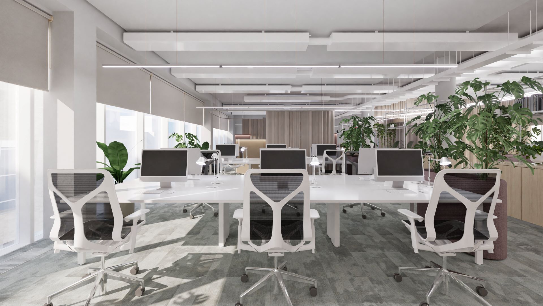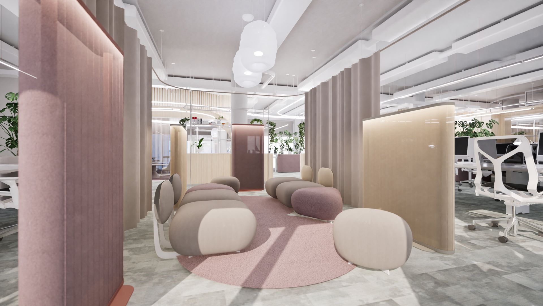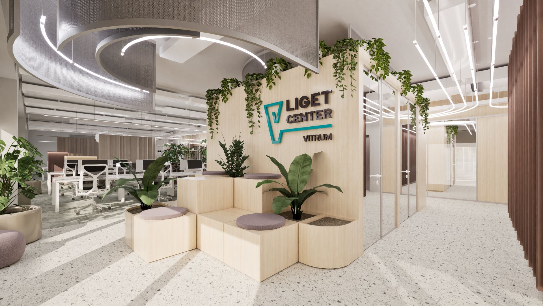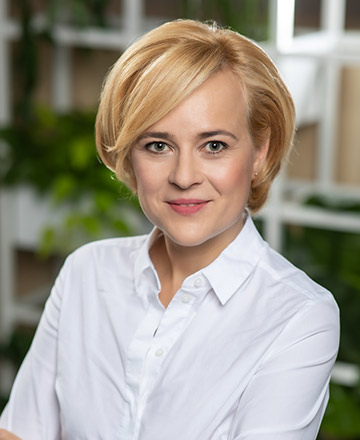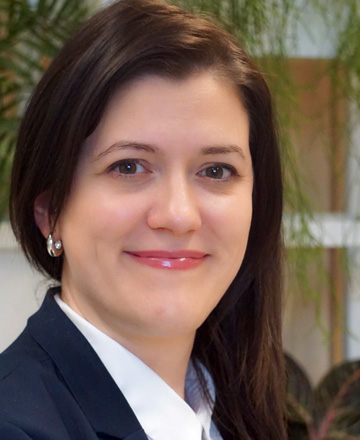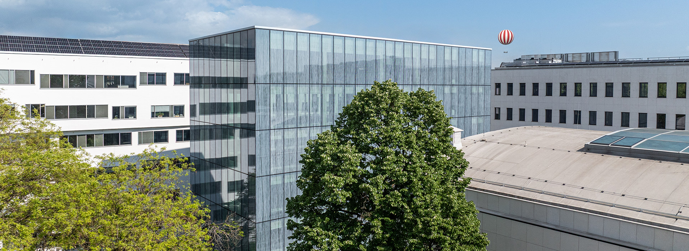
BOUTIQUE OFFICE BUILDING
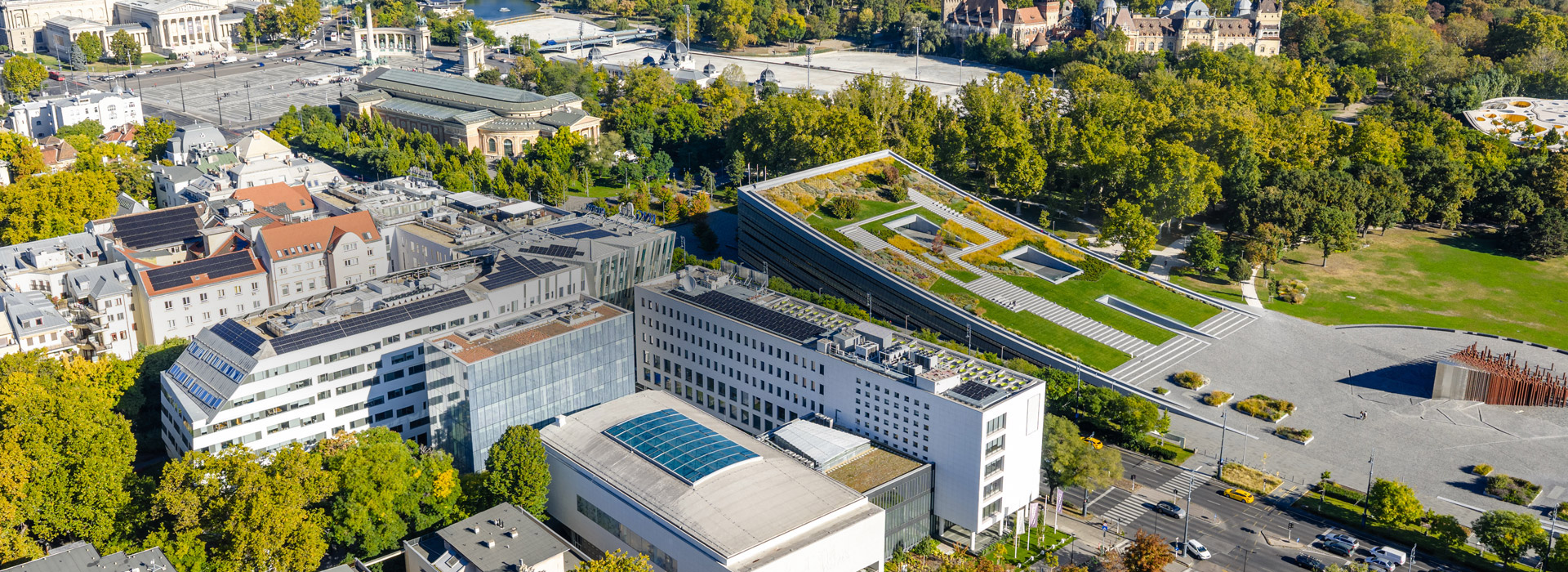
RIGHT NEXT TO THE CITY PARK
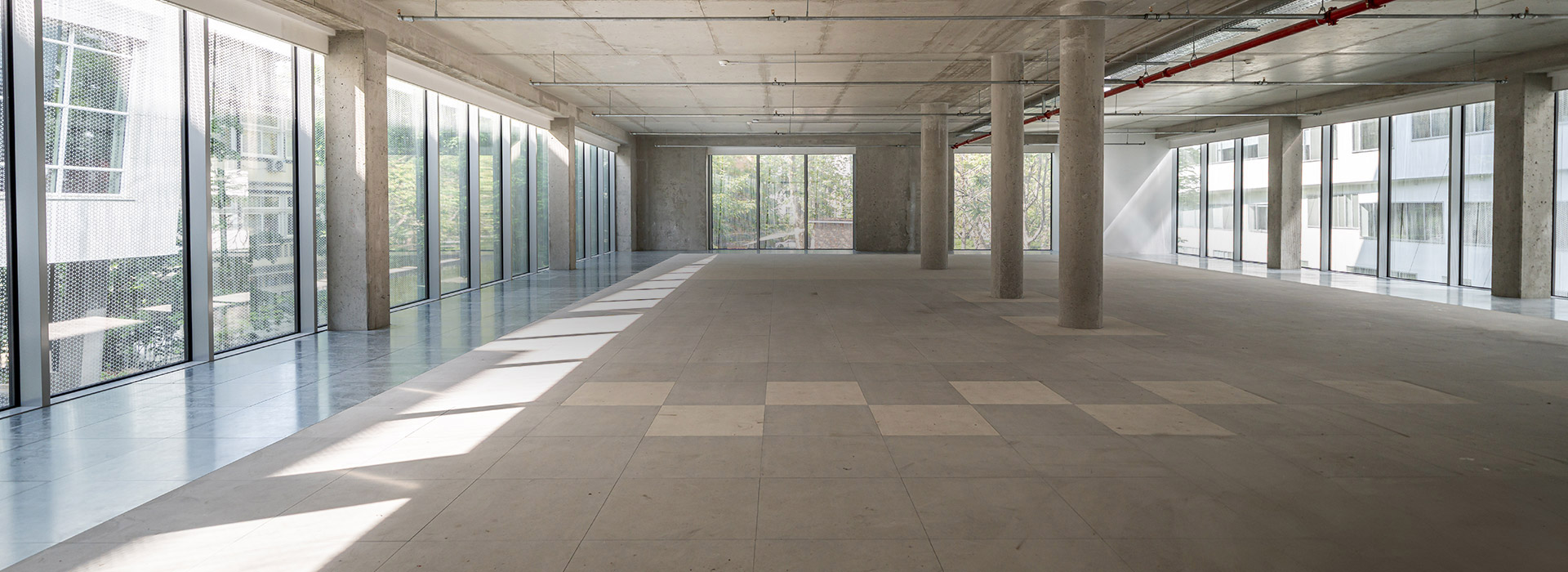
INTERIOR TAILORED TO YOUR NEEDS
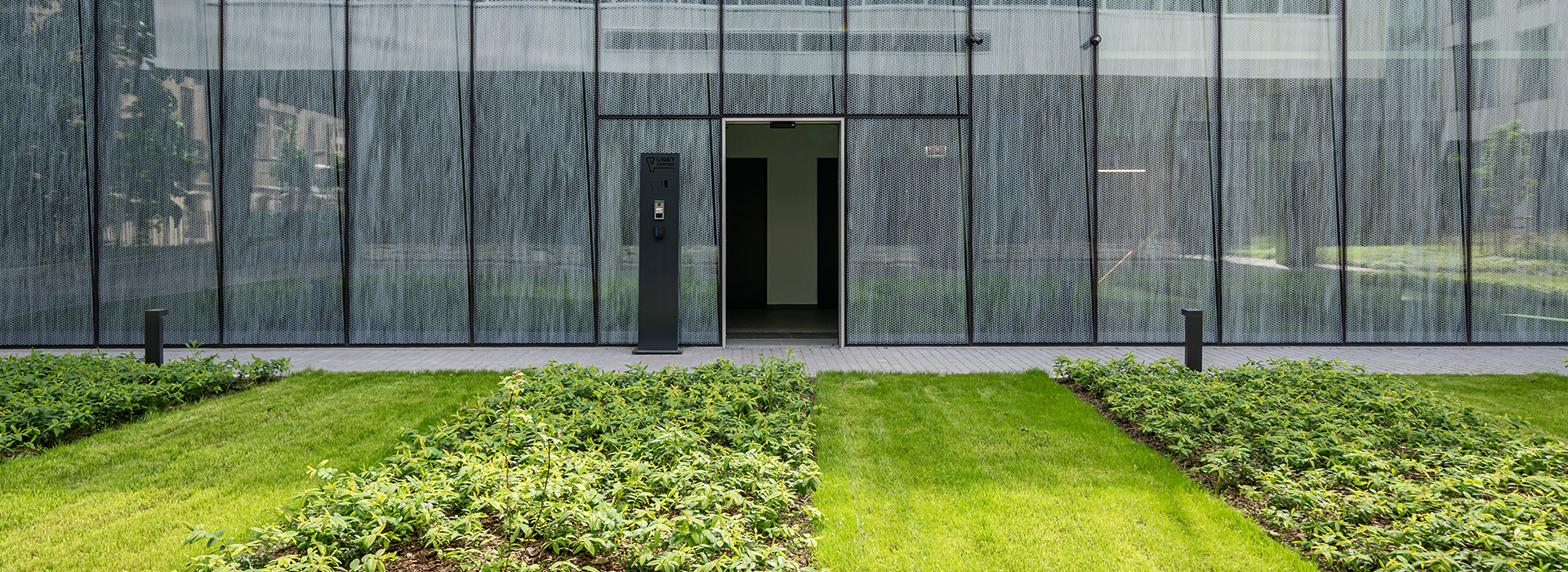
GREEN MICROBREAKS
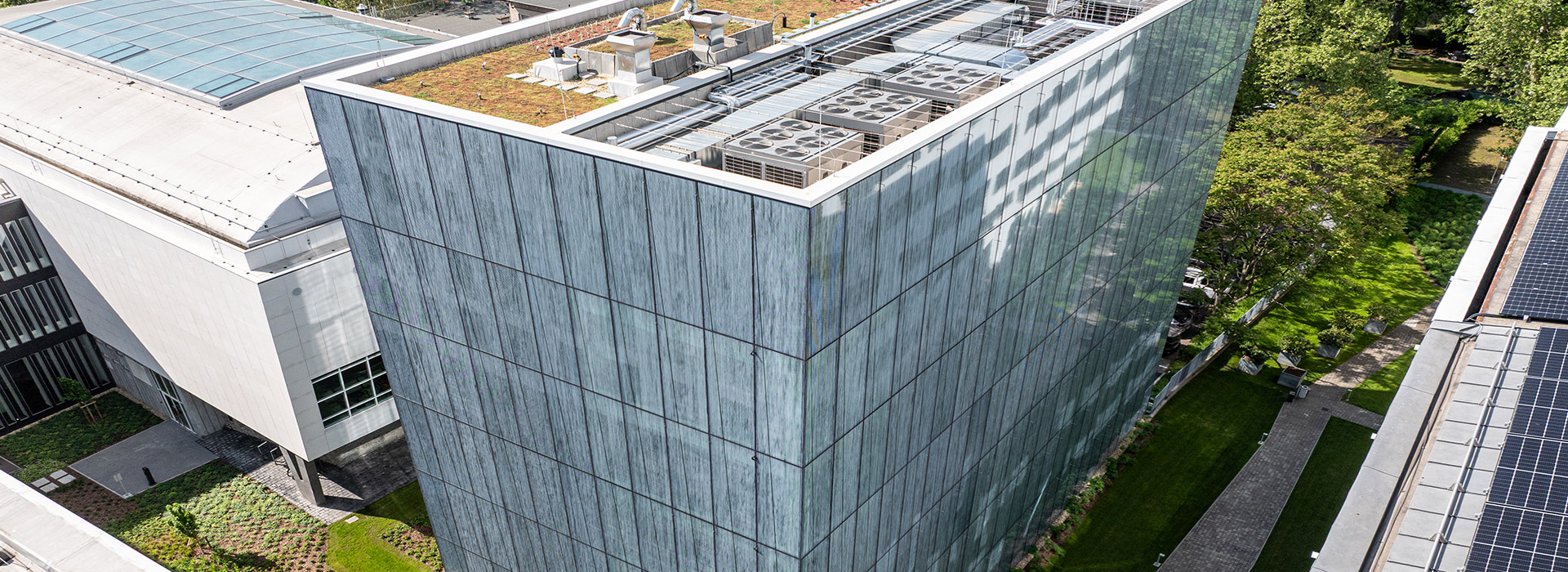
NEARLY-ZERO ENERGY BUILDING
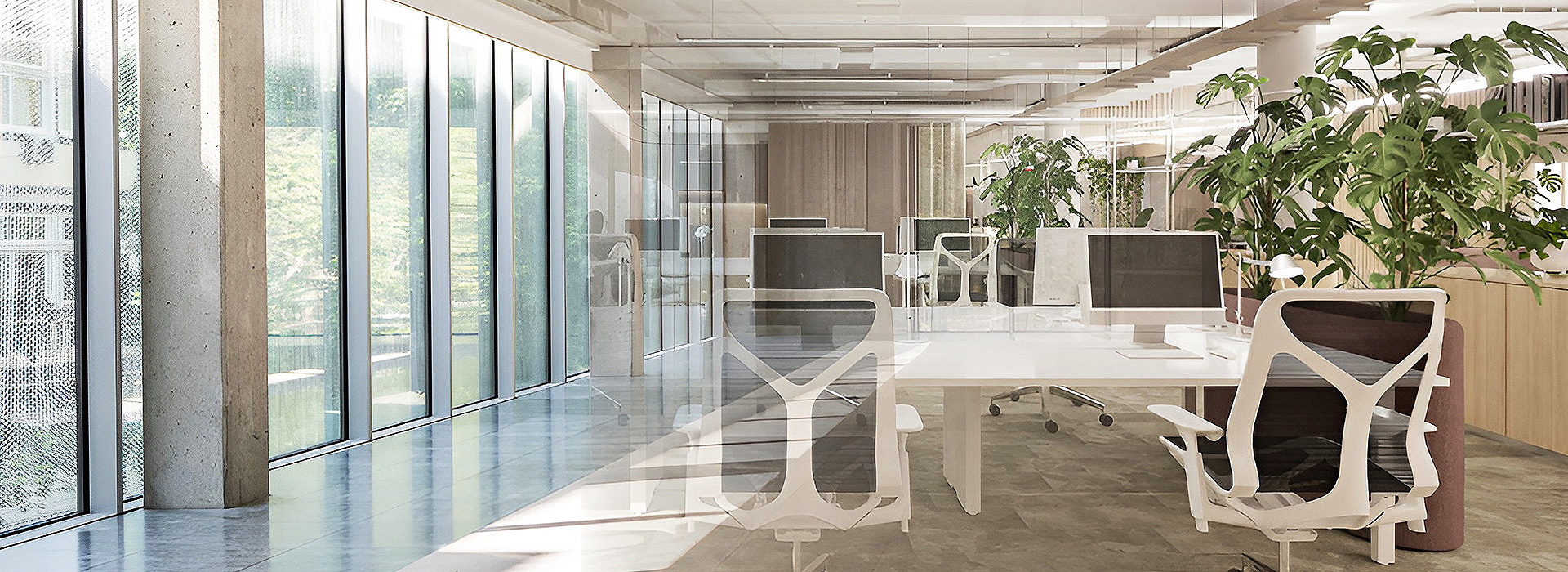
TURNKEY, STANDARD OFFICE FIT-OUT PROVIDED

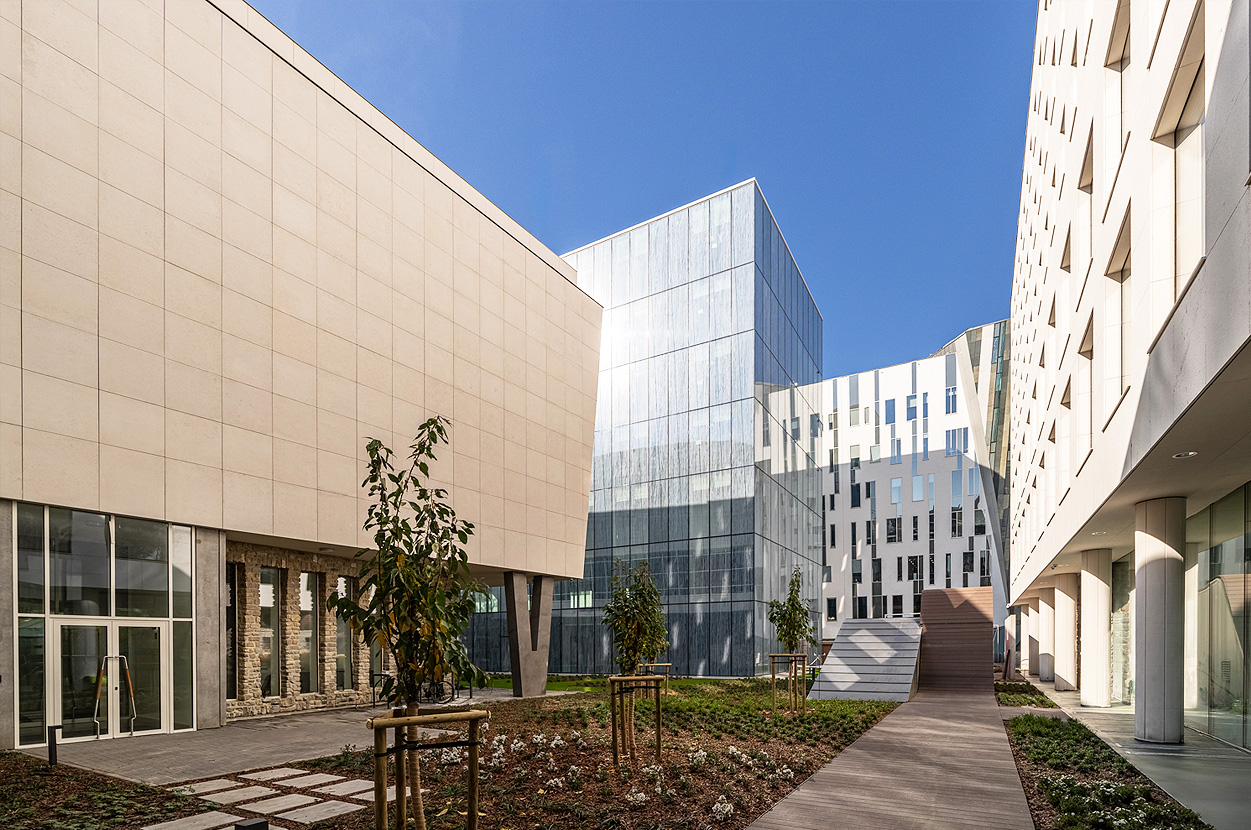
Project
The renovation of Liget Center Classic and the Auditorium is completed with a new building that has an all-glass façade, provide offices on six levels with a total area of 2,200 square metres in a green, city-centre location. This exclusive jewel box is hidden away from the traffic and pedestrians on Dózsa György út, mysteriously concealed behind a monument building. Together, the three buildings frame a private, quiet inner courtyard. The building received its occupancy permit in the second half of 2024, and obtained its BREEAM sustainability certification.
The Liget Center project – comprising the Liget Center Classic, Auditorium, and Vitrum buildings – was awarded the Construction Industry Excellence Award in the public building/office category by Hungary’s largest construction industry association among the 2025 entries. This recognition is one of the most prestigious professional awards in the construction industry, honoring outstanding design quality and project execution.
- Space for brand and logo
- Exciting and unique architectural solutions with old and new in harmony, for an authentic experience
- A unique design for companies looking for headquarters
- High quality offices at an exclusive location
- Quiet inner courtyard in an active environment
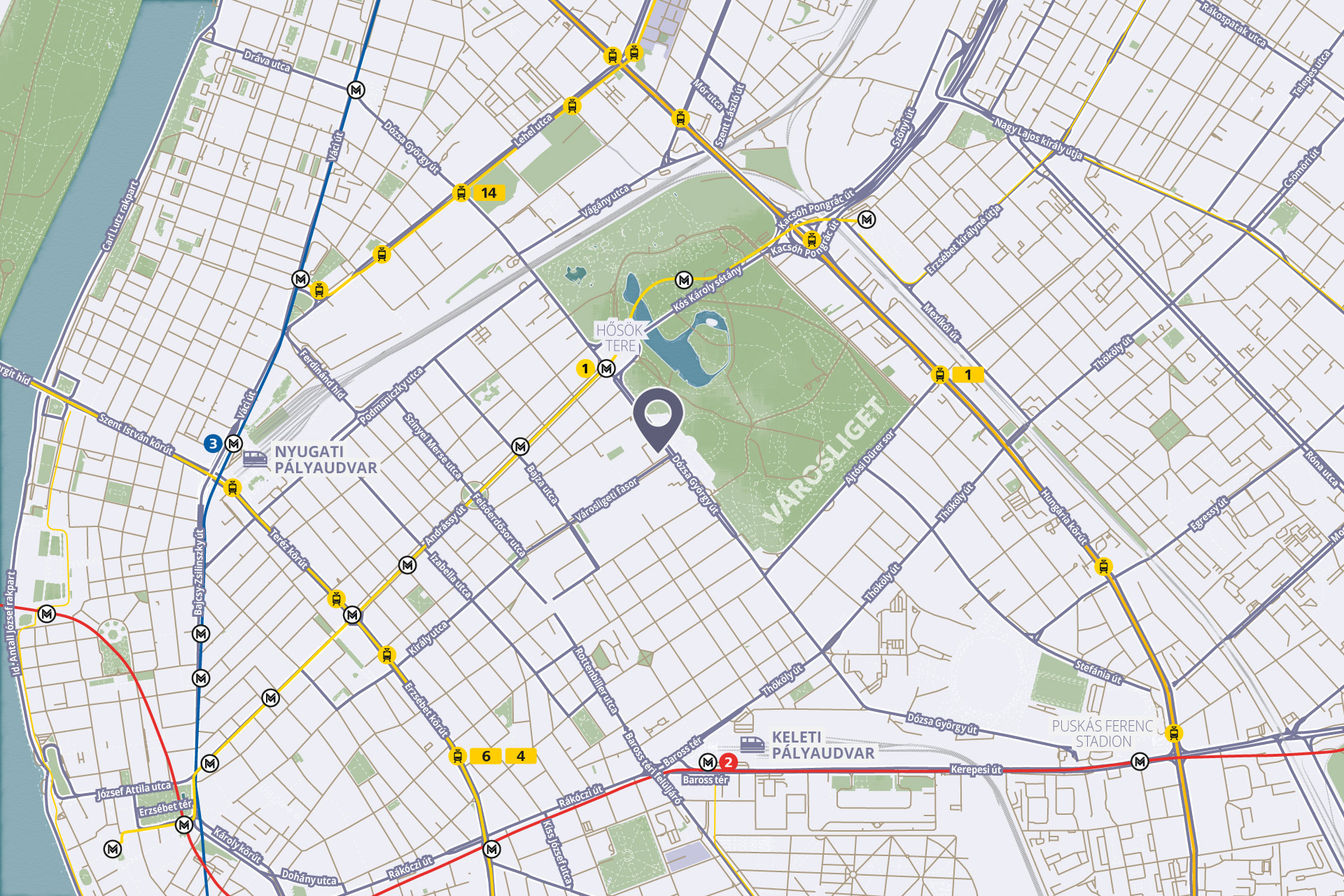
Location
Liget Center Vitrum is situated in Budapest’s 6th District, on a corner plot at the intersection of Dózsa György út and Városligeti fasor, opposite the new Museum of Ethnography. This is a quiet, green environment, yet it is also a key destination for tourists as the City Park is right next door and Heroes’ Square, as well as a number of cultural, sports and leisure facilities, are also located nearby, with several more currently under construction. Városligeti fasor is a stylish part of Pest with grand mansions used as public buildings, embassies, office buildings and residential homes. In addition to several embassies, the area is also home to the headquarters of major international companies.
WHY VITRUM?
Respresentation and Discretion
A quiet, noise-free environment with a meeting room offering a VIP reception and views over the City Park
Personalized Building Experience
Customizable façade with your logo, separate reception, and spaces adaptable to individual needs
Creative Performance Space
Sunlit interiors, biophilic design
Inspiring Environment
Vibrant cultural life in the neighborhood and proximity to museums
Tangible ESG Compliance
Environmentally conscious solutions prioritizing health and well-being
The Office of the Future
odern, green, and future-proof infrastructure
Services
Numerous bistros and restaurants nearby, as well as the Széchenyi Thermal Bath
Turnkey fit-out
The owner provides a turnkey, standard office fit-out, including telecommunications cabling
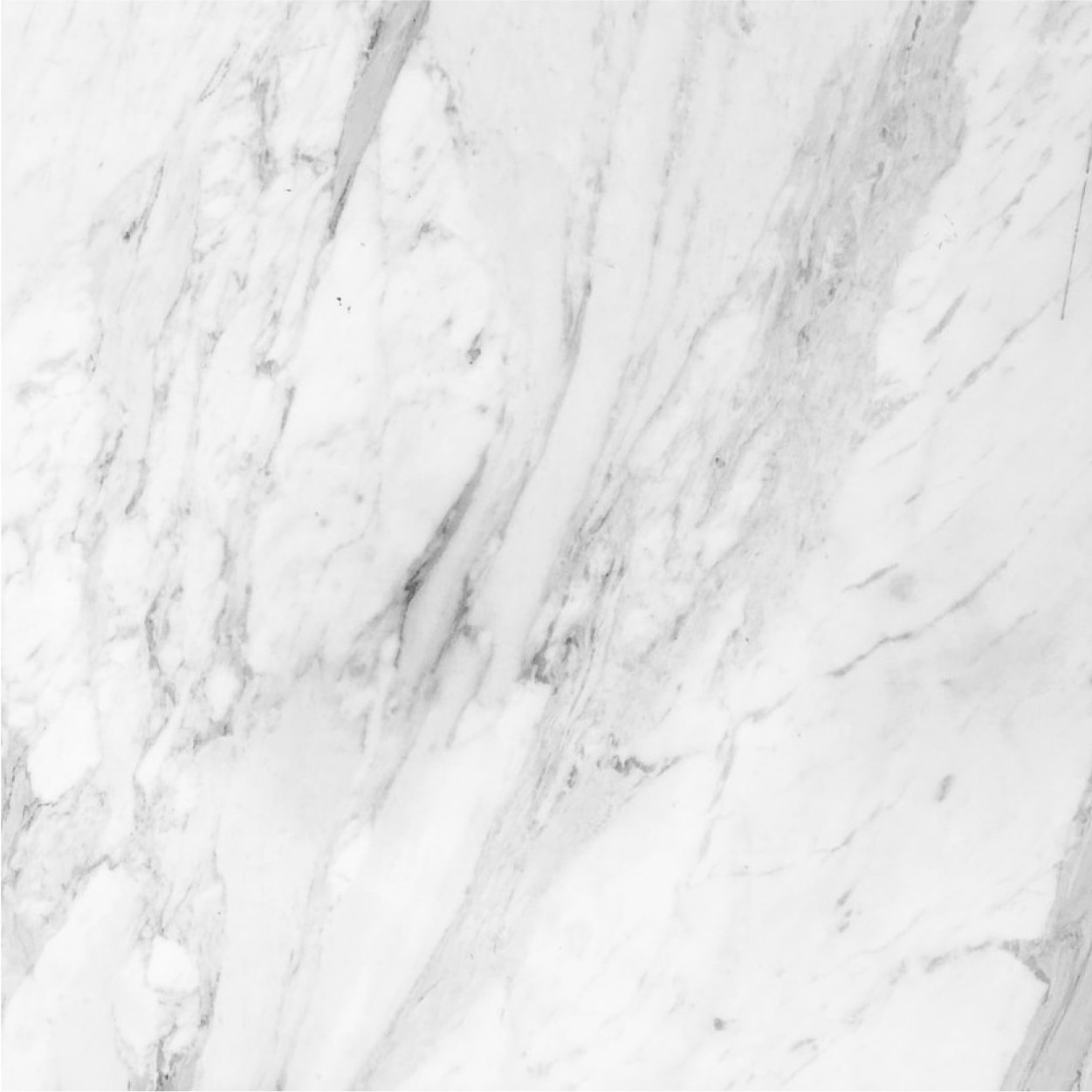
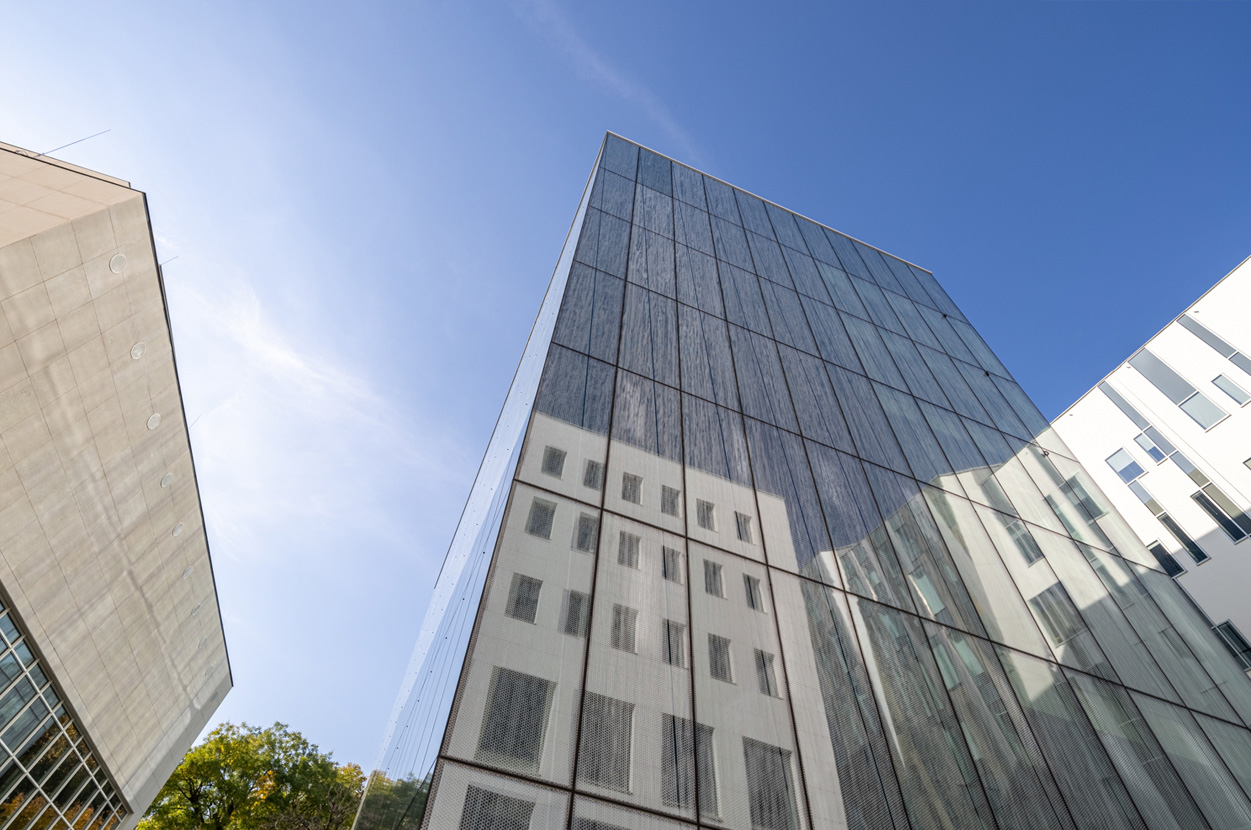
Public transport connections
- Metro line 1 (Millenium Underground): The first metro line in Budapest, providing fast access to the city centre, to featured tourist destinations in the city (Széchenyi bath, Oktogon, Opera, Deák tér, Vörösmarty tér, etc.), and to key public transport connections (metro lines M3 and M2, trams no. 4 and 6)
- Buses and night services (buses no. 30, 30A and 979)
- Trolley buses (75 and 79)
- MOL Bubi station 30 metres away
- Railway stations nearby (Keleti and Nyugati)
- Great accessibility by car: driveaway access from both directions on Dózsa György út
- M3 motorway access a few minutes away

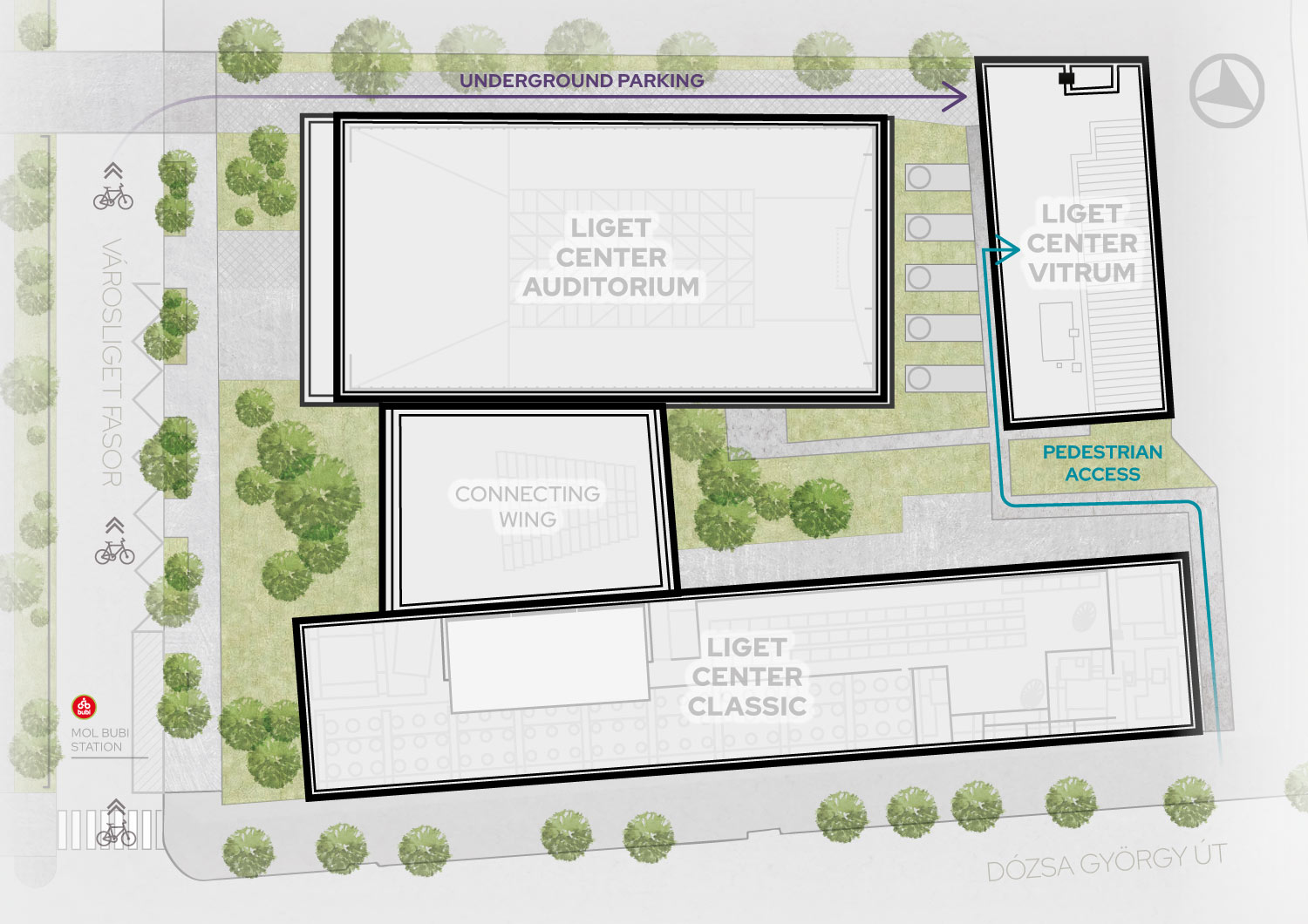
Building accessibility
The buildings of the complex are accessible from several directions and each has a separate entrance. The entrance to Liget Center Vitrum’s lobby opens from the inner courtyard, which has access through the pedestrian passage at the side of Liget Center Classic in Dózsa György út.
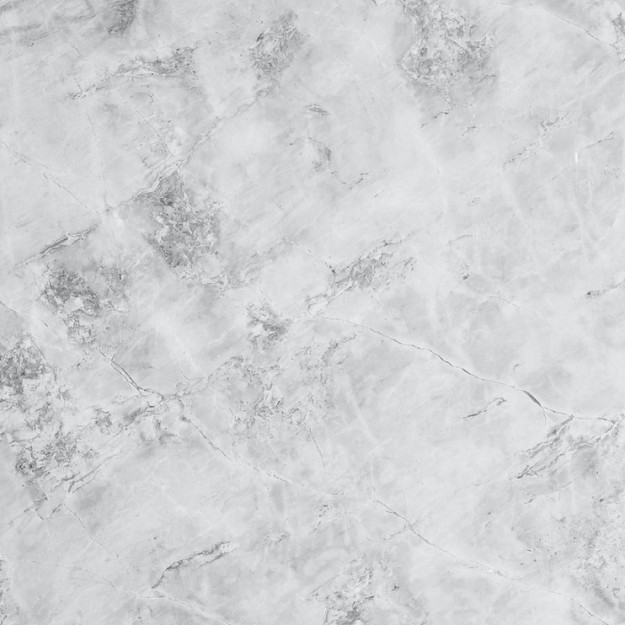
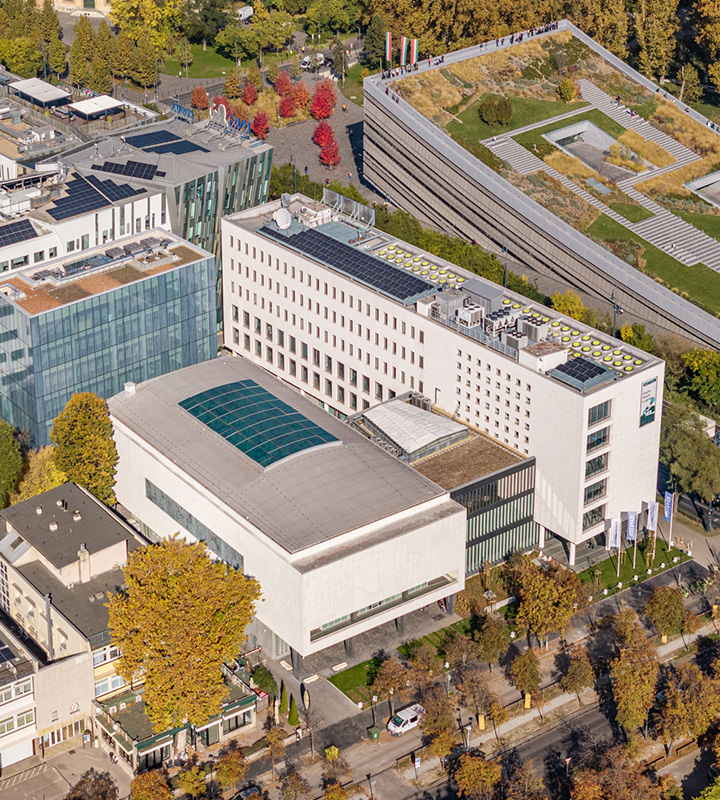
Services in the neighbourhood
- Many restaurants and café within walking distance
- Grocery store and bakery nearby
- Sports in City Park (running track, bicycle path, sports fields, skating rink, buffets)
- Swimming pool and thermal water spa in Széchenyi Spa
- Gyms nearby
- Green surroundings in the inner courtyard of the building and in City Park
- Entertainment and event/conference opportunities, as well as cultural events in the nearby museums, the House of Music Hungary and Budapest Zoo
- Conference room for 300 people in the building next door
- Universities

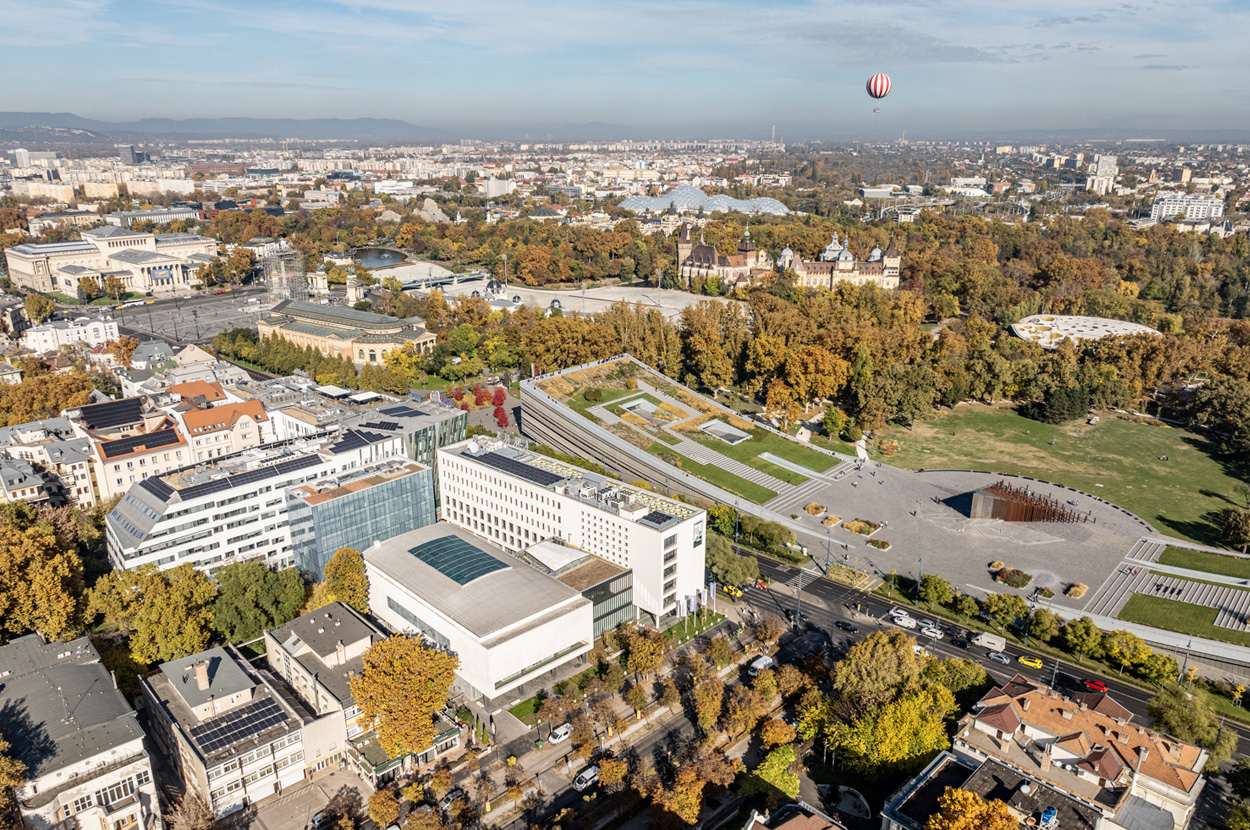
Metropolitan lifestyle in one place
There is a unique urban fabric in Europe, where green-surfaced recreation and a multitude of cultural and recreational institutions have been present for more than a century and together define the character and attraction that make the City Park the most popular destination in the capital. Within a stone’s throw, two masterpieces of contemporary architecture opened — the House of Music Hungary and the new Museum of Ethnography — and the section of Dózsa György út in front of the Liget Center Vitrum was also renewed.
The underground car park on Dózsa György Street provides 800 parking spaces for visitors to the area.
Interior design solutions
Flexible design, tailor-made solutions: whether you are looking for an entire headquarters or just a single floor, Vitrum is the perfect choice. The current layout offers companies complete freedom, while our experts guide you through the entire process of creating your ideal workspace — from concept to completion. The goal is to design a work environment where the fully glazed façade allows a close connection with the natural surroundings.
Areas for Rent
Division of spaces
| Floor | Available | Info |
|---|---|---|
| 1st floor | 361 m2 | |
| 2nd floor | 360 m2 | |
| 3rd floor | 361 m2 | |
| 4th floor | 361 m2 | |
| 5th floor | 360 m2 | |
| 6th floor | 157 m2 |
Details
| Category | A+ |
| Min. rentable time | 5 year |
| Deposit | 3 months |
| Common area factor | 8.36% |
| Min. rentable area | 170 sq m |
| Total area | 2,124 sq m |
| Free warehouse space | 50 sq m |
| Available from | Ready to move |
Rental fee
Available area
1,960 sq m
Price per sqm
19 EUR / sq m / mo.
Service fee
6 EUR / sq m / mo.
Parking fee
130 EUR / unit / mo.
Inquiry
Request a personalised offer
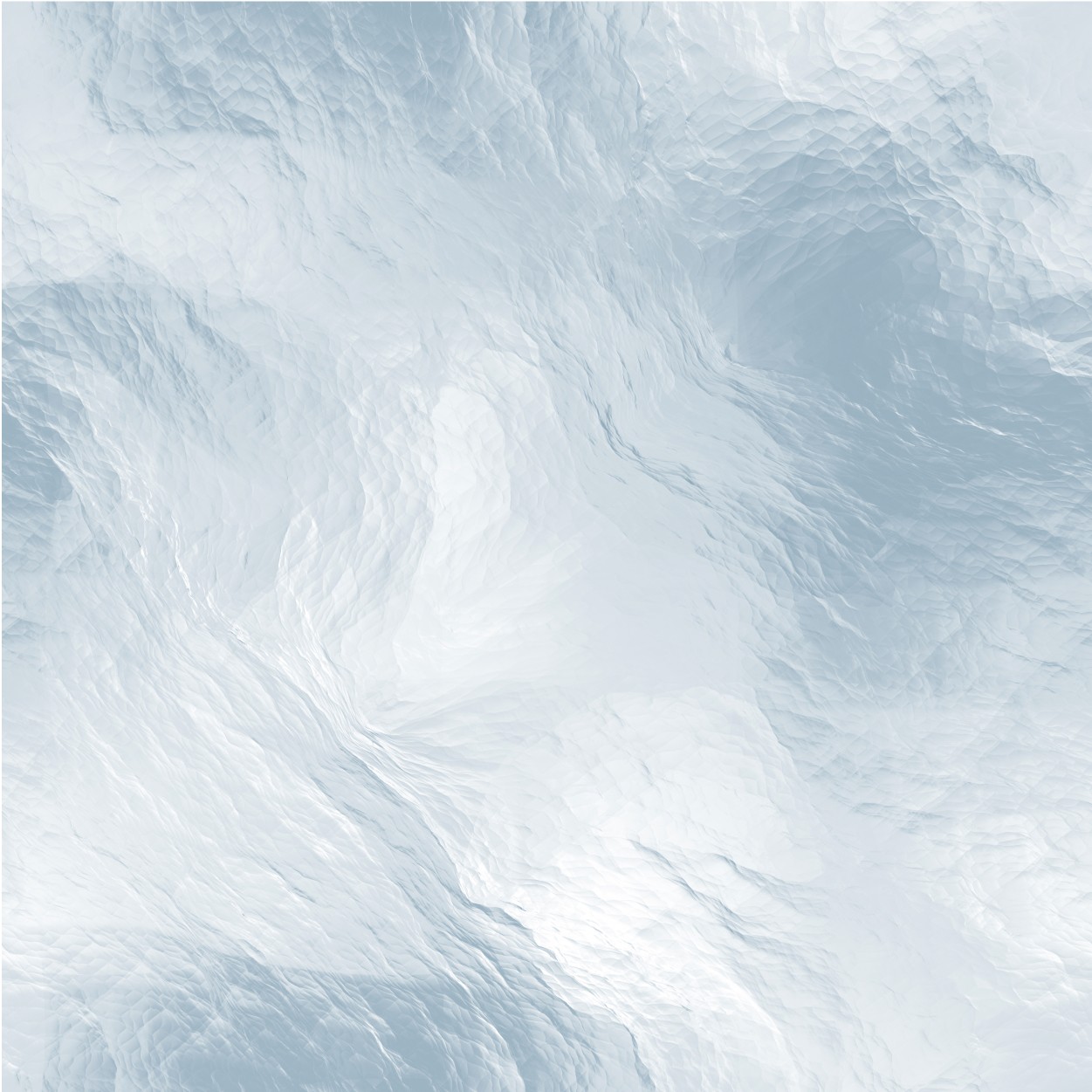
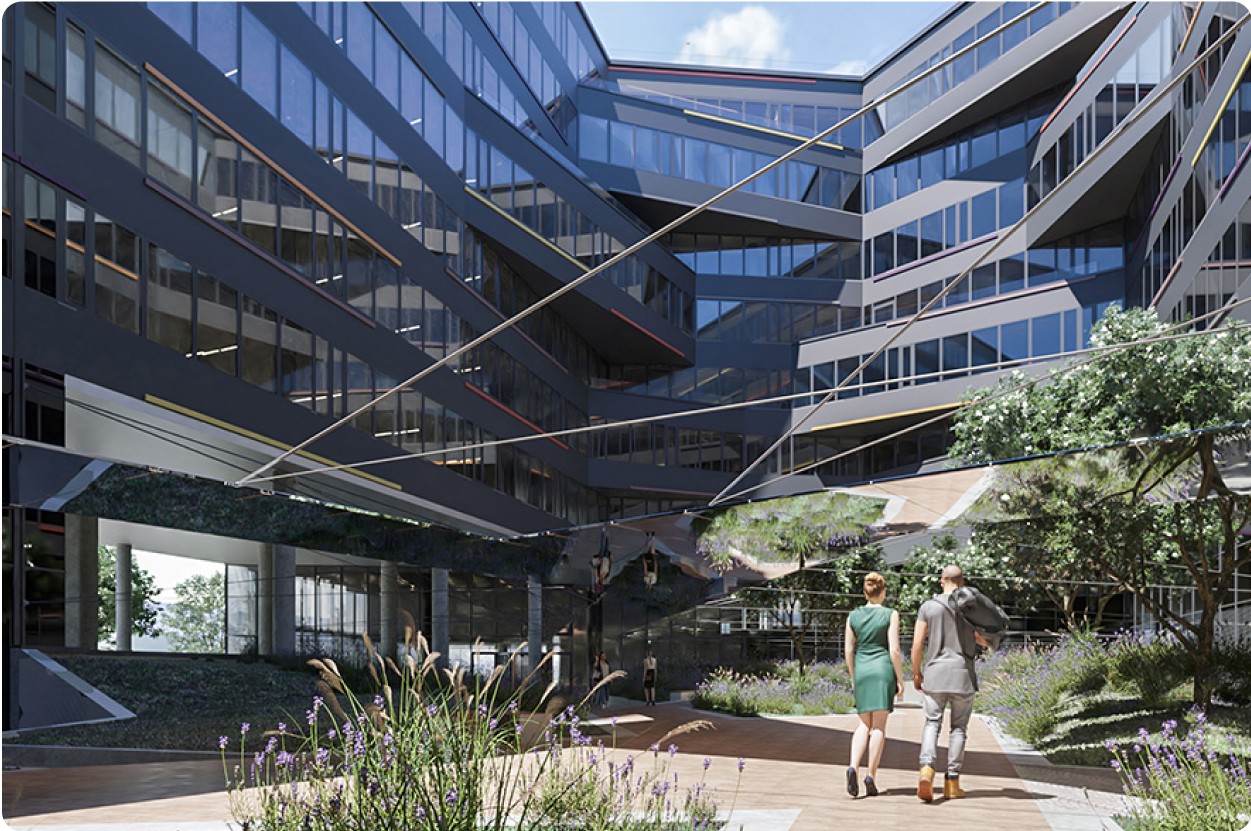
DEVELOPER
WING is the leading property development and investment company and a market-leading office developer in Hungary. As an experienced company with reliable and stable financial background, WING has built the world-class quality headquarters of several international corporations within the deadline and meeting the budget.
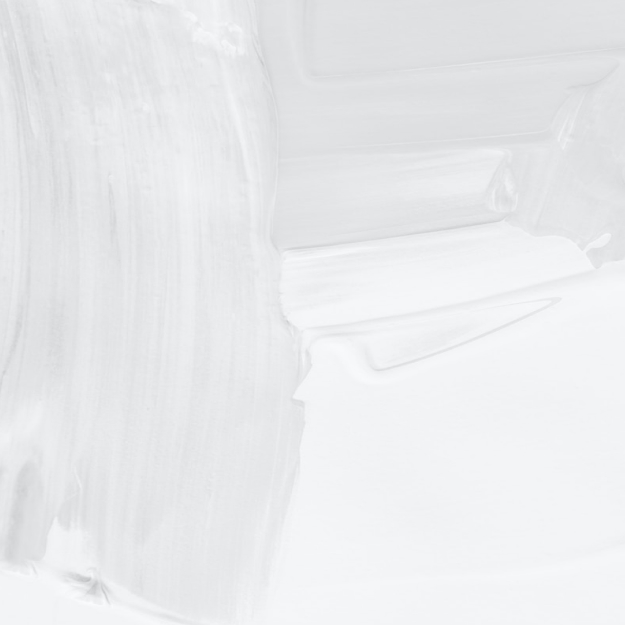
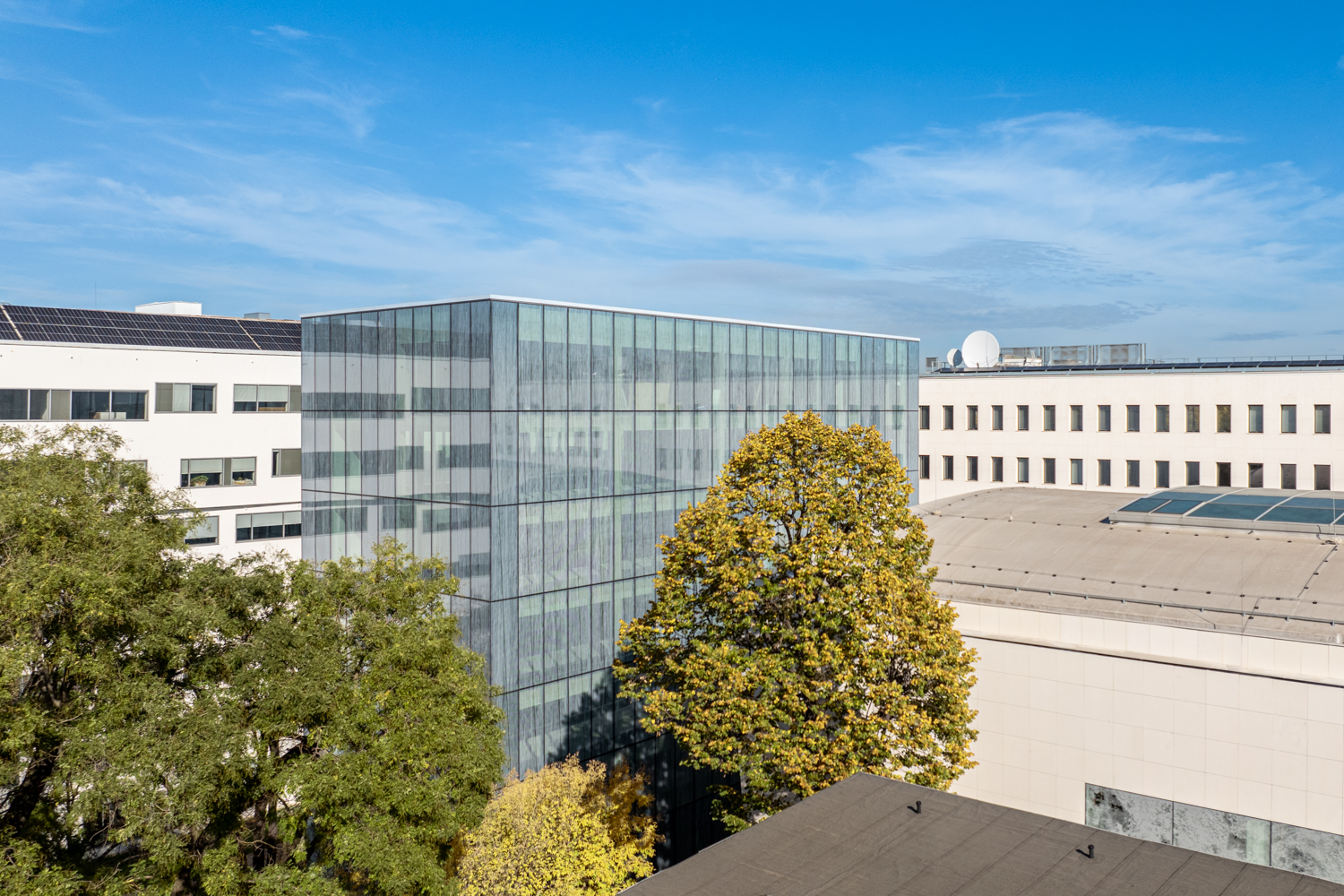
Architects Studio
TIBA Architects Studio - established in 2005 - is providing comprehensive architectural and engineering services. Besides high design ambitions, a professional management structure supports the business strategy of each project. Our creative and dynamic professionals with international working experiences bring success to projects ranging both in scale and in function. Apart from Hungary we have designed and completed projects in several European countries including the UK, the Netherlands, Germany, the Czech Republic, Cyprus, etc.

Available offices for rent
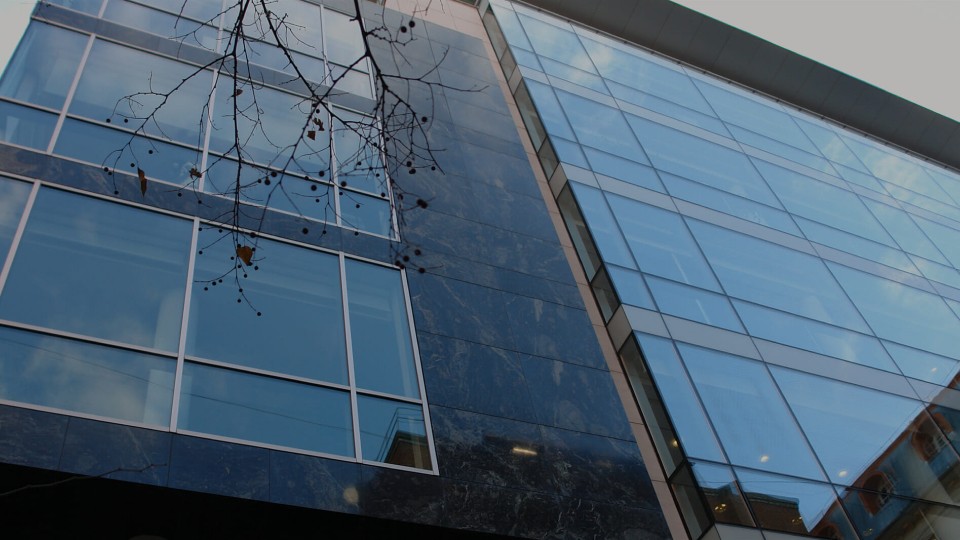
Honvéd Center New
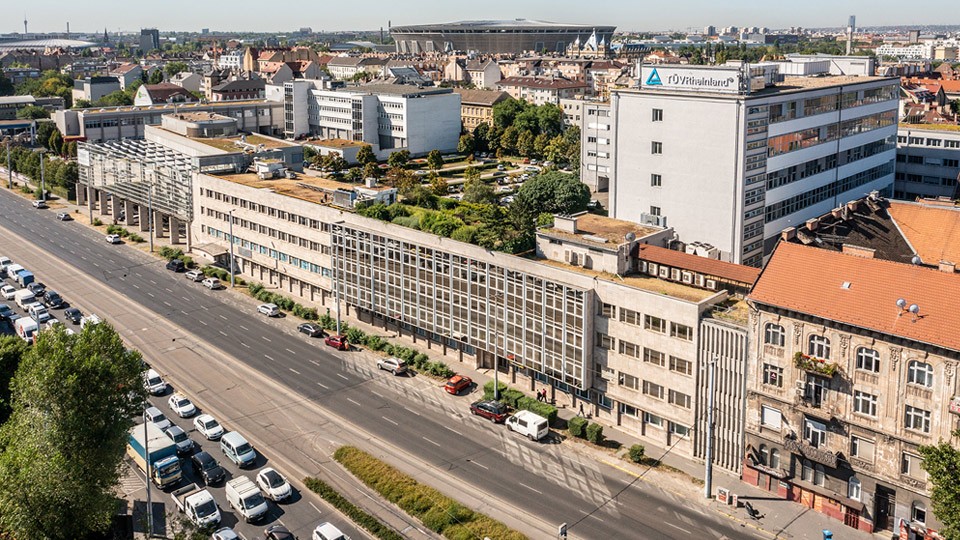
HOP Technology Office Park
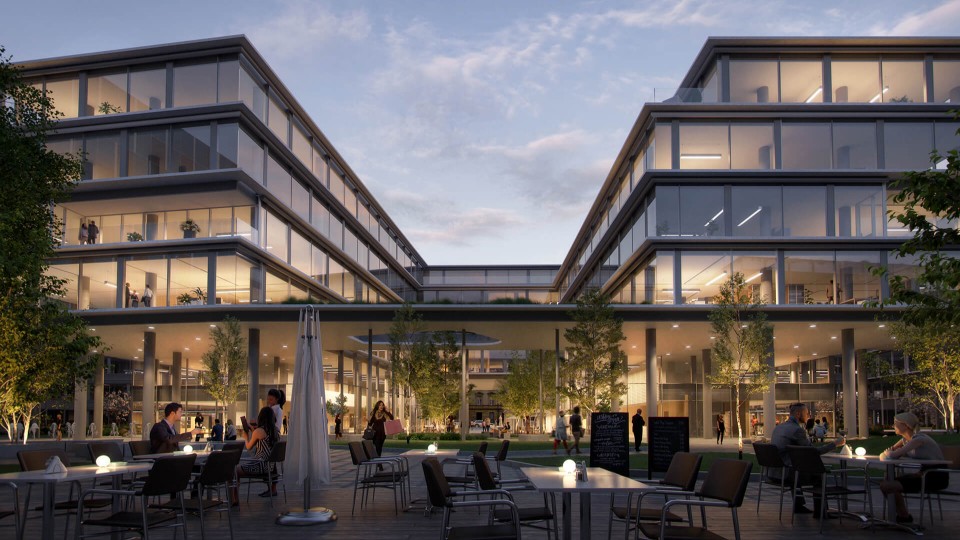
HOP Passage
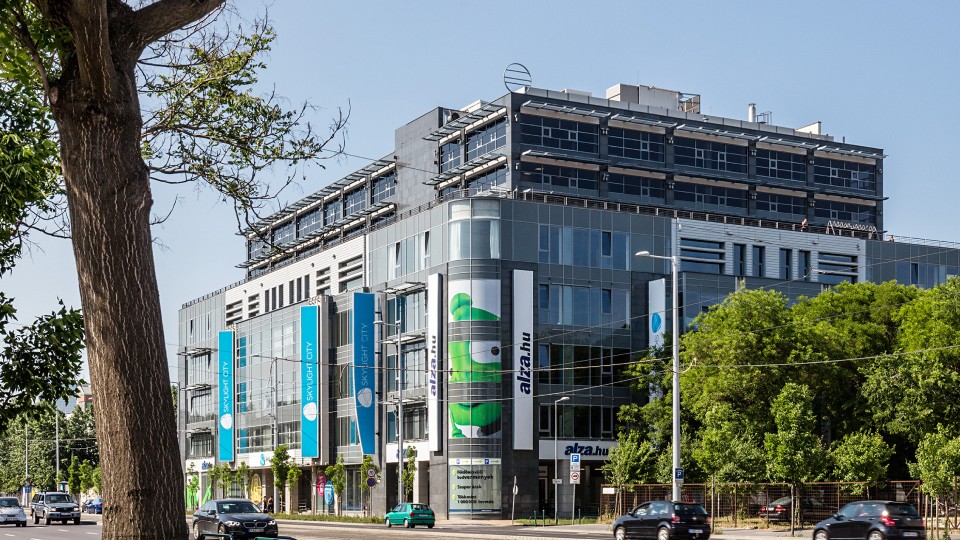
Skylight City
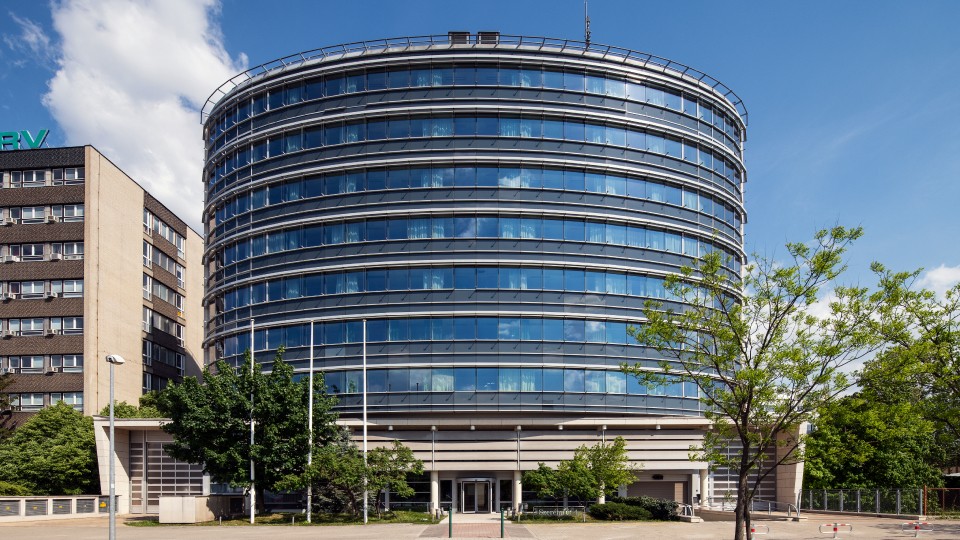
Szerémi Office Building
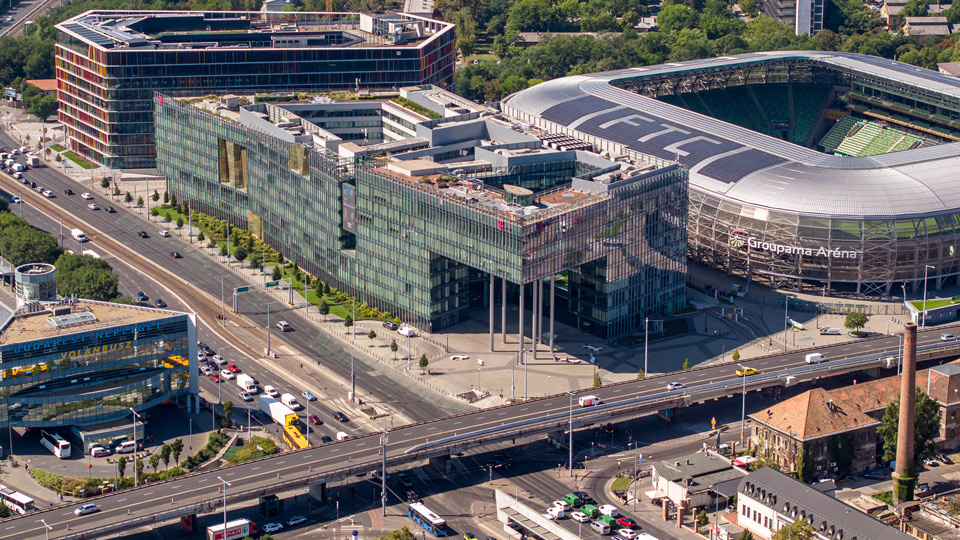
Telekom Campus
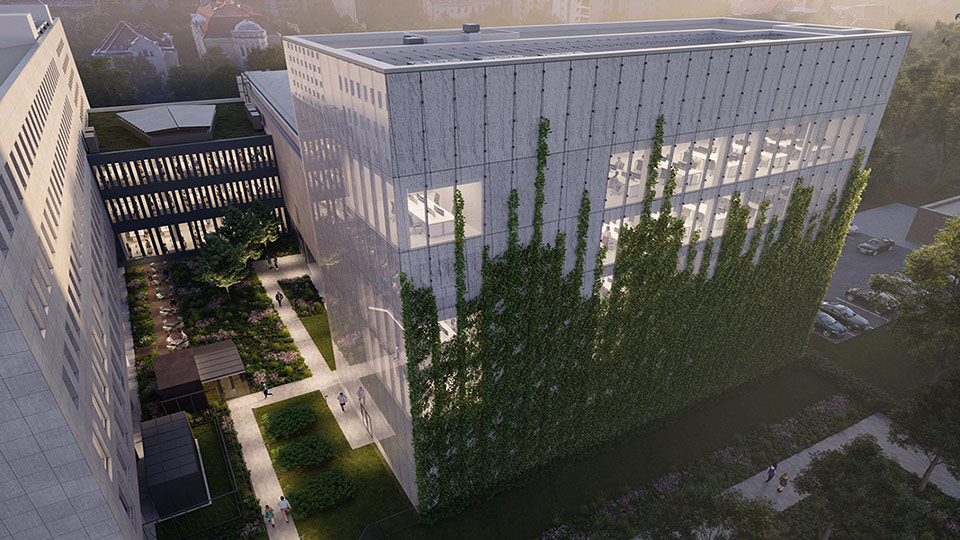
Liget Center Vitrum
Kérj cégedre szabott ajánlatot!
Request a quote
