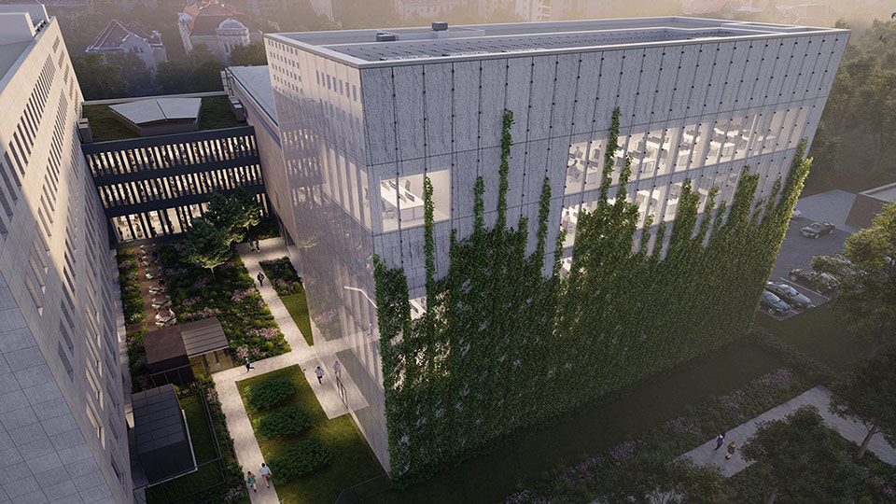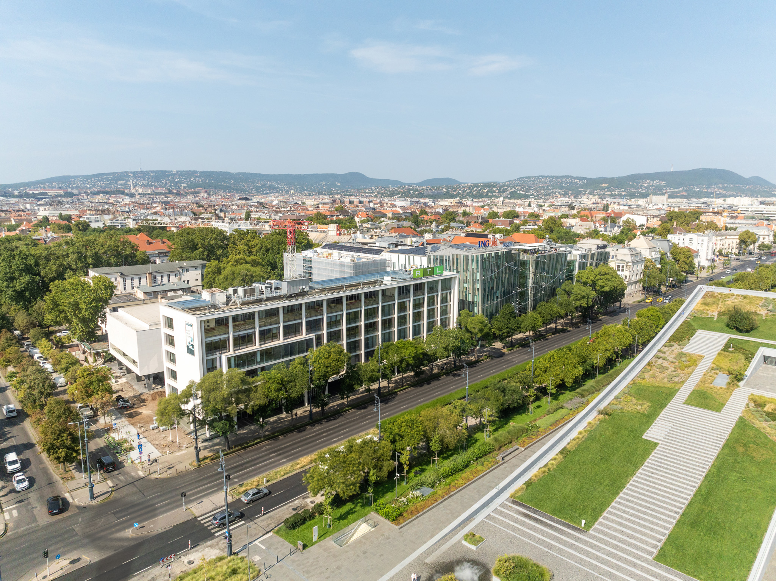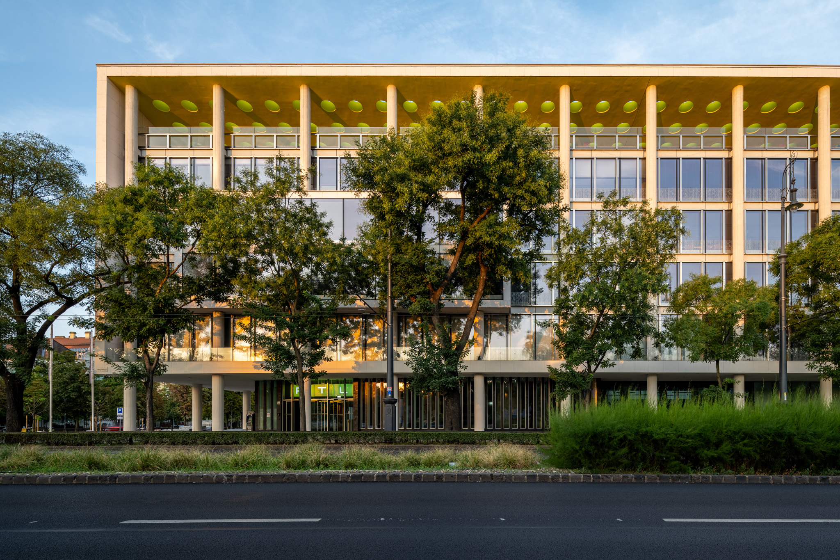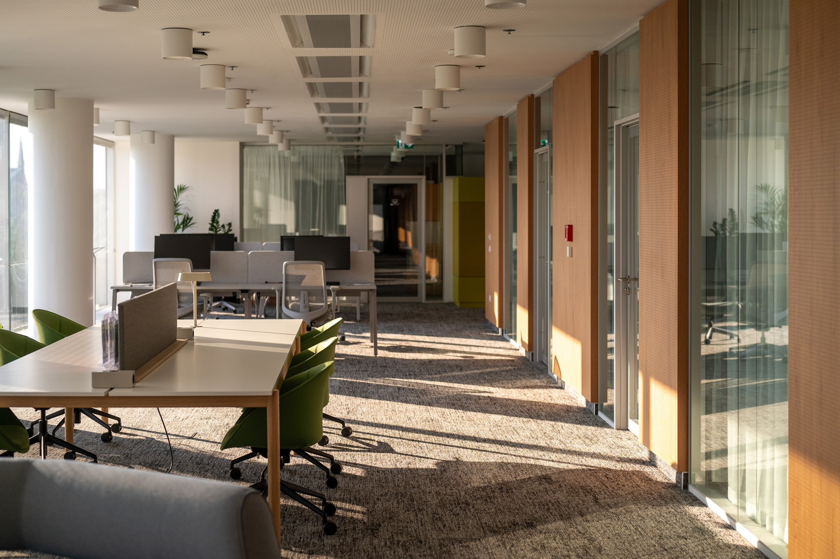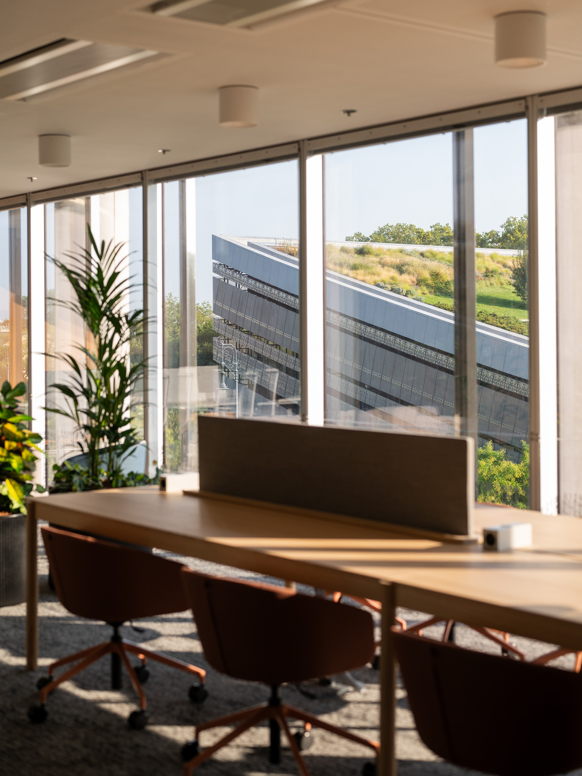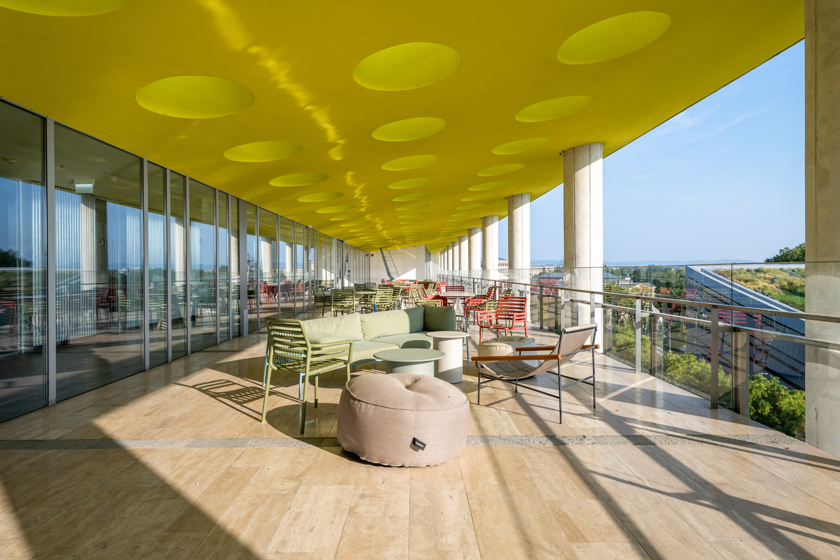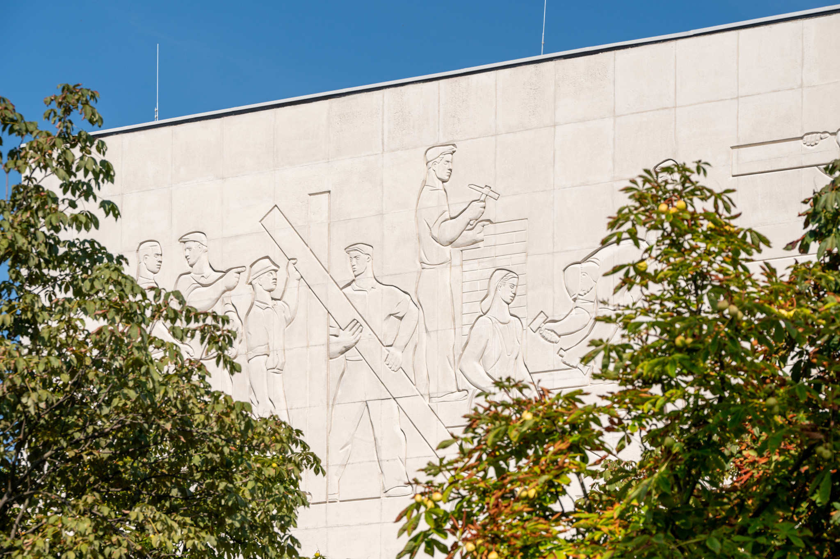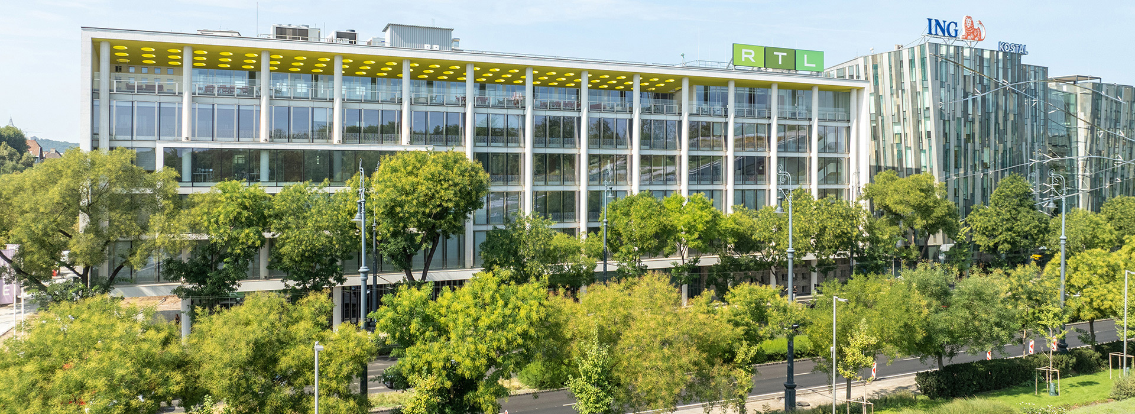
Liget Center Classic

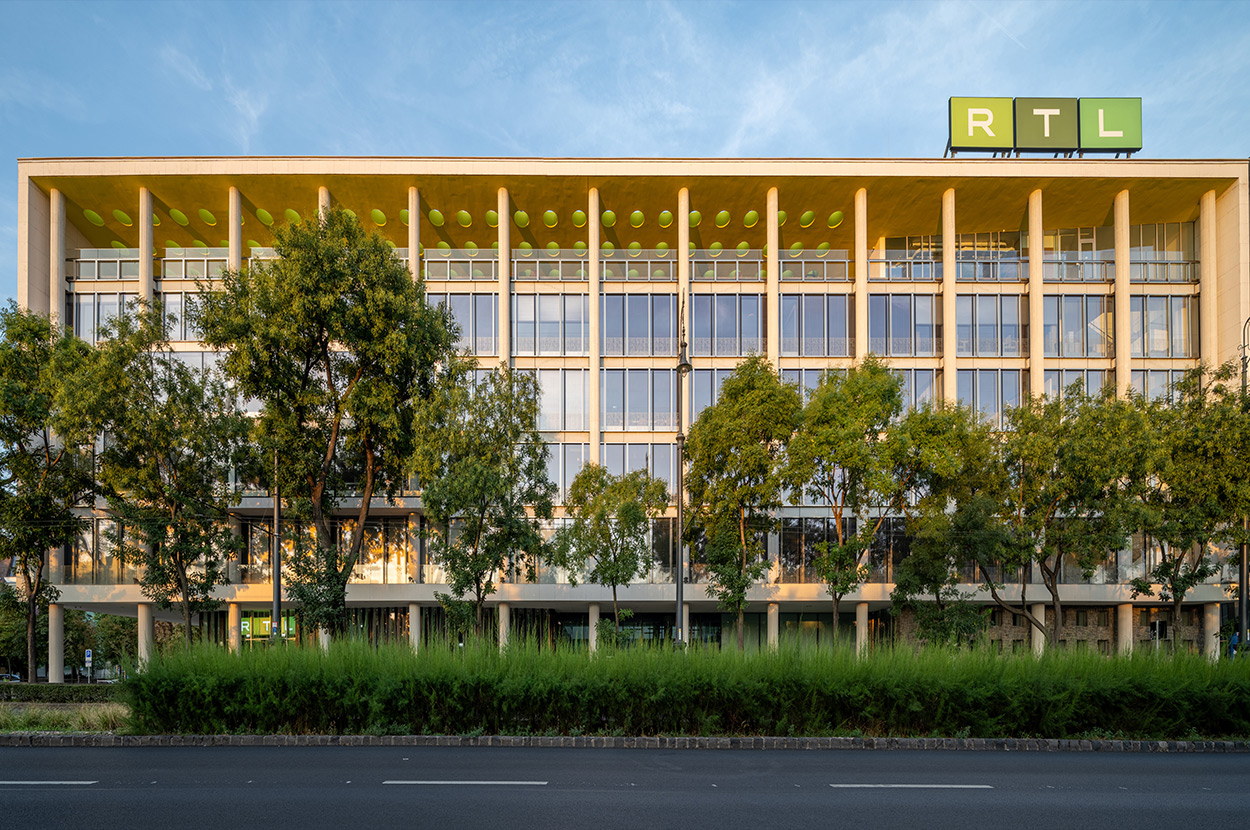
Liget Center Classic
The Liget Center Classic and the adjoining Auditorium were built between 1948 and 1951, originally serving as the headquarters of MÉMOSZ (the National Union of Hungarian Construction Workers). WING acquired the building complex in 2018, and from the summer of 2024 it has become the downtown base of RTL Hungary.
The reconstruction itself was a real estate development feat, as a heritage-protected, art-historically significant landmark was reborn as a unique office complex. WING preserved the original building’s modernist architectural features while equipping it with state-of-the-art technology and adapting it to meet the specific functional requirements arising from RTL Hungary’s broadcasting activities.
In addition, both the Liget Center Classic and the Auditorium operate on 100% green electricity.
In 2024, RTL Liget won the Office Building of the Year award. The Liget Center project – comprising the Liget Center Classic, Auditorium, and Vitrum buildings – was awarded the Construction Industry Excellence Award in the public building/office category by Hungary’s largest construction industry association among the 2025 entries. This recognition is one of the most prestigious professional awards in the construction industry, honoring outstanding design quality and project execution.
In 2026, another tenant will move into the Classic building: international law firm Wolf Theiss will establish an exclusive office of approximately 1,300 square meters in the property. As a result of the transaction, the building has reached 100% occupancy.
As part of the Liget Center development, a completely new boutique office building named Vitrum was also constructed alongside the Classic and Auditorium buildings.
View brochure
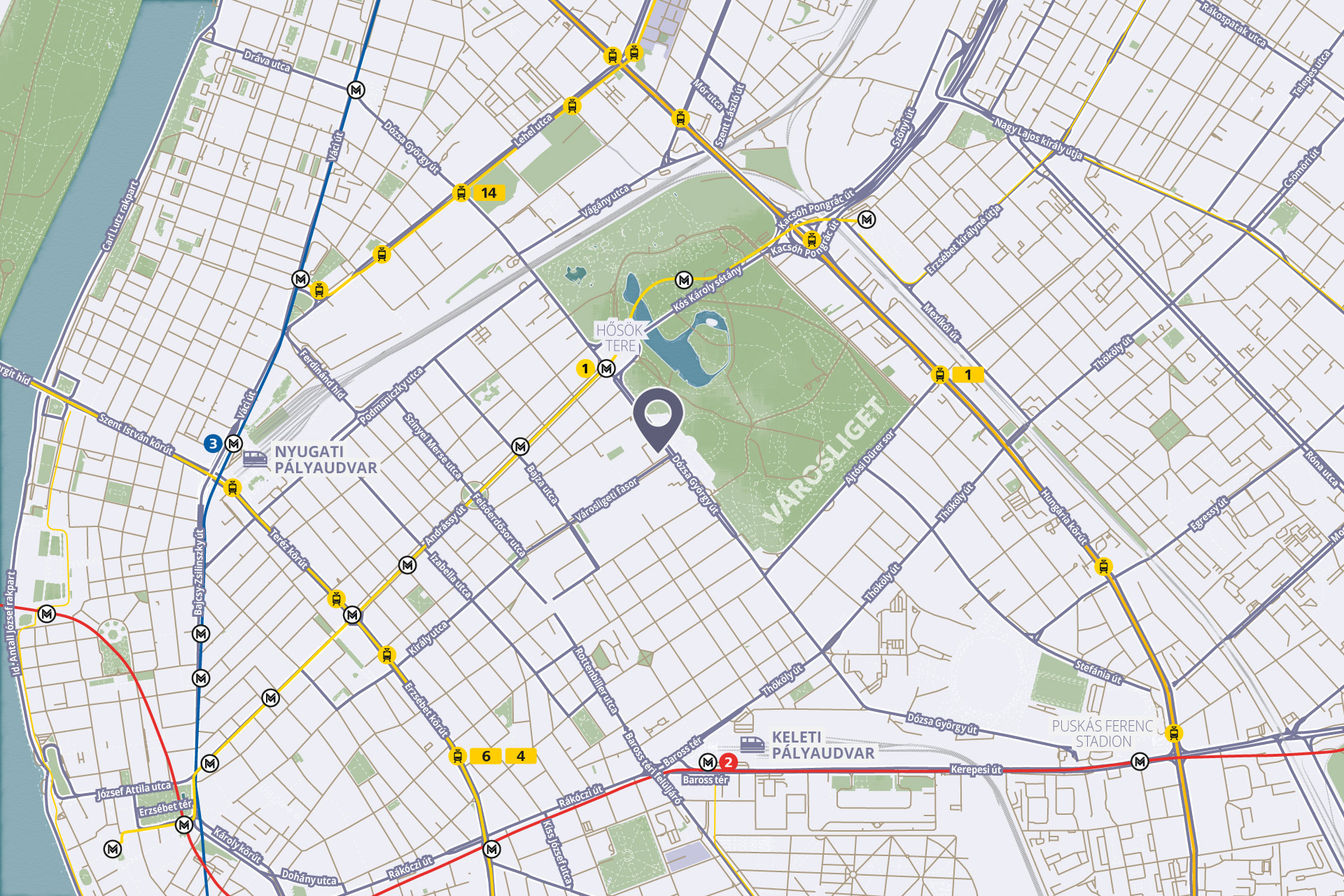
Location
Liget Center Classic is situated in Budapest’s 6th District, on a corner plot at the intersection of Dózsa György út and Városligeti fasor, opposite the new Museum of Ethnography.
- Metro line 1 (Millenium Underground)
- Buses and night services
- Trolley buses
- MOL Bubi station next to the building
- Railway stations nearby (Keleti and Nyugati)
- Great accessibility by car: driveaway access from both directions on Dózsa György út
- M3 motorway access a few minutes away
1065 Budapest, Dózsa György út 84.

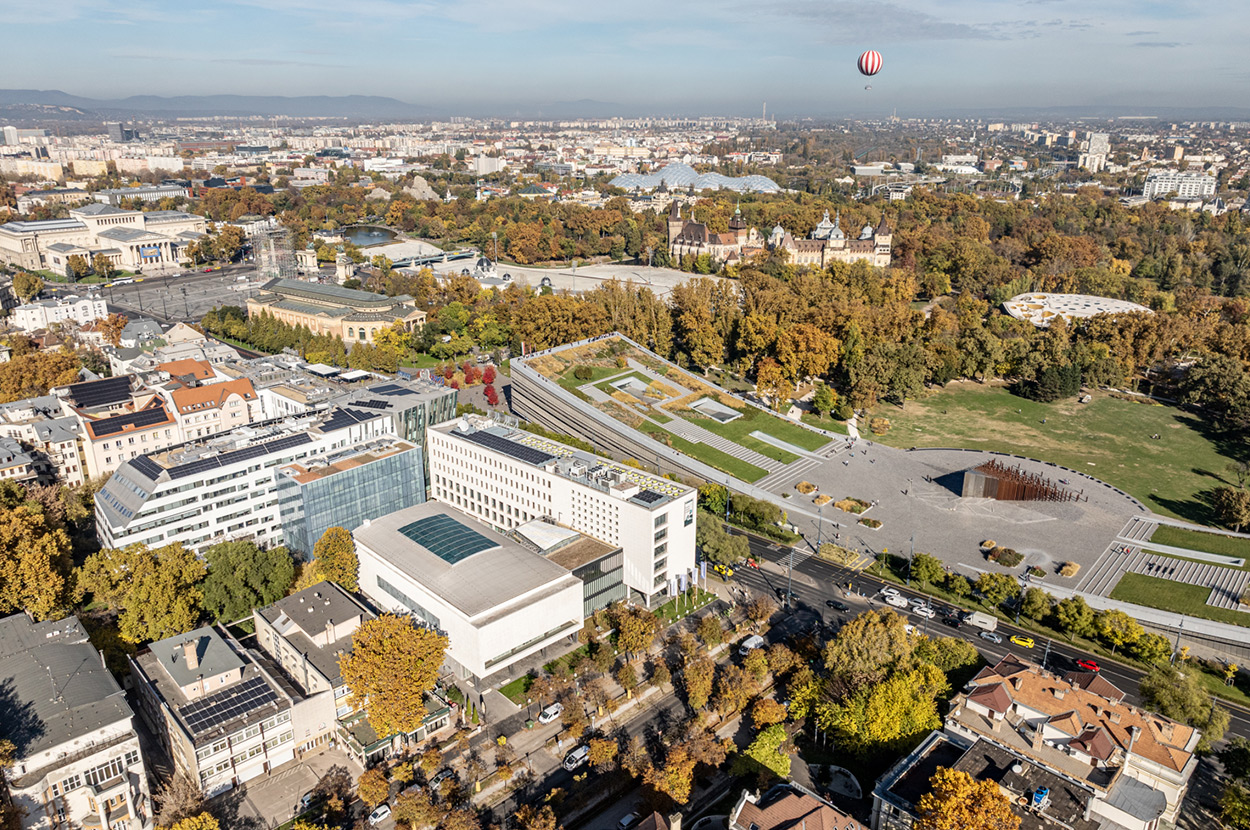
Services in the neighbourhood
- Many restaurants and café with walking distance
- Grocery store and bakery nearby
- Sports in City Park (running track, bicycle path, sports fields, skating rink, buffets
- Swimming pool and thermal water spa in Széchenyi Spa
- Gyms nearby
- Entertainment and event/conference opportunities, as well as cultural events in the nearby museums, the House of Music Hungary and Budapest Zoo
- Universities
- Conference room for 300 people in the building next door
- Excellent hotels in the nearby

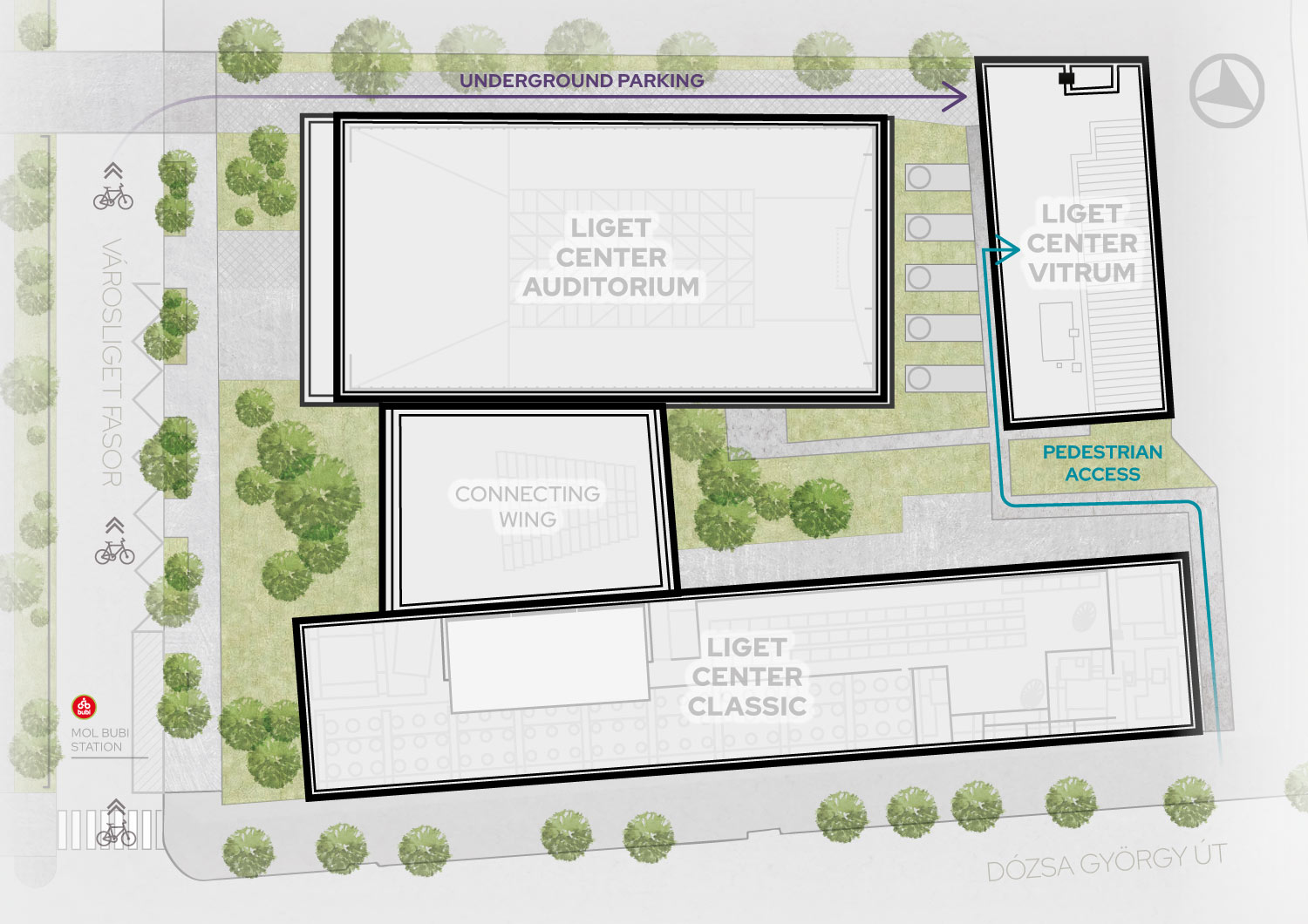
Building accessibility
Together, the three buildings will frame a private, quiet inner courtyard.
The buildings of the complex are accessible from several directions and each has a separate entrance. The entrance to Liget Center Vitrum's lobby opens from the inner courtyard, which has access through the pedestrian passage at the side of Liget Center Classic in Dózsa György út.

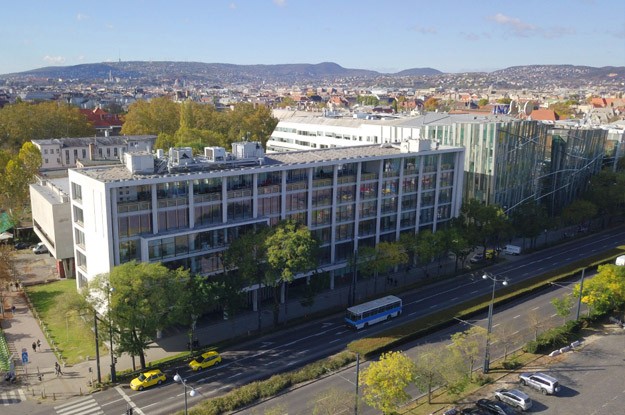
Technical features
- Exclusive entrance
- Internal height: 3,17 m
- Both open and cellular office spaces
- Chilled beams, floor heating and underfloor convector HVAC system
- Private water blocks and kitchen
- Full glass facade
- Convenient staircase with separate lift-stairlift connection
- Landlord to undertake the fitout of the premises based on Tenant's requirements

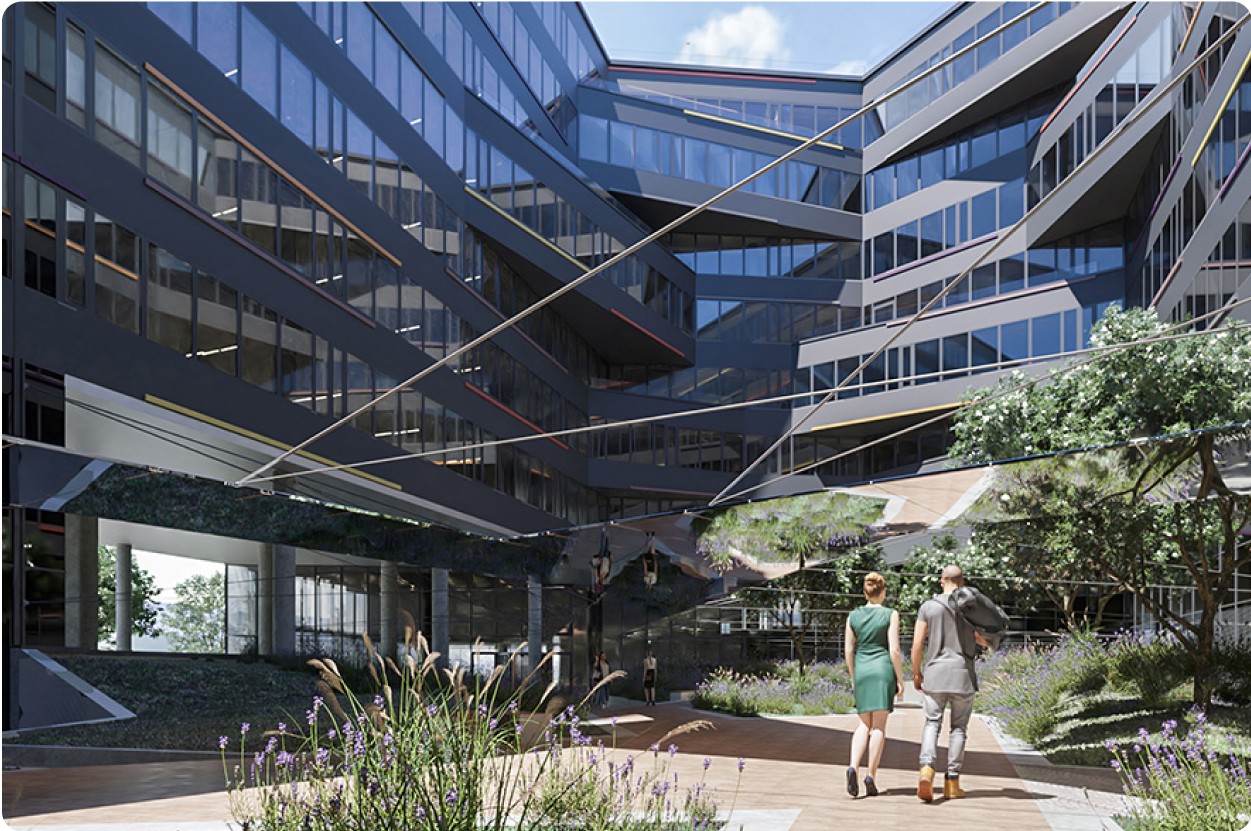
DEVELOPER
WING is the leading property development and investment company and a market-leading office developer in Hungary. As an experienced company with reliable and stable financial background, WING has built the world-class quality headquarters of several international corporations within the deadline and meeting the budget.
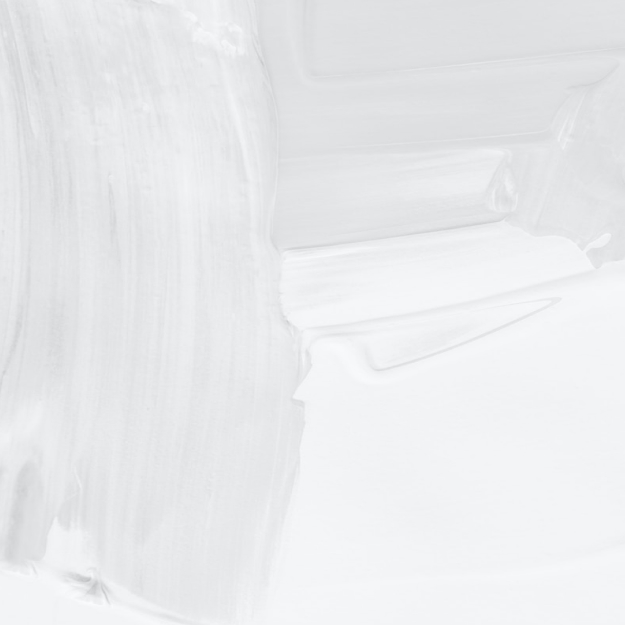
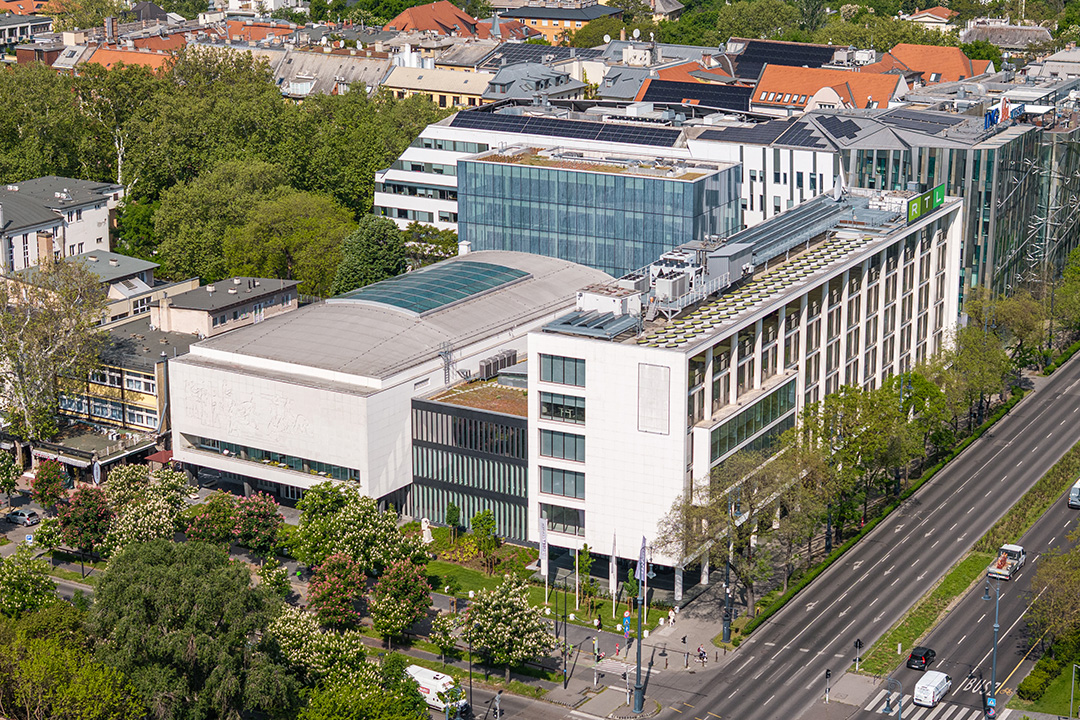
Architects Studio
TIBA Architects Studio - established in 2005 - is providing comprehensive architectural and engineering services. Besides high design ambitions, a professional management structure supports the business strategy of each project. Our creative and dynamic professionals with international working experiences bring success to projects ranging both in scale and in function. Apart from Hungary we have designed and completed projects in several European countries including the UK, the Netherlands, Germany, the Czech Republic, Cyprus, etc.

Available offices for rent
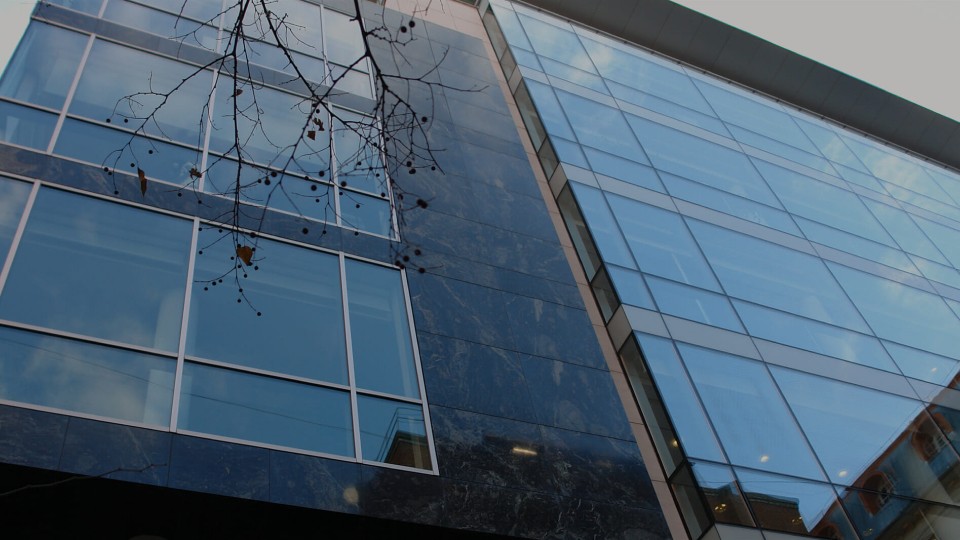
Honvéd Center New
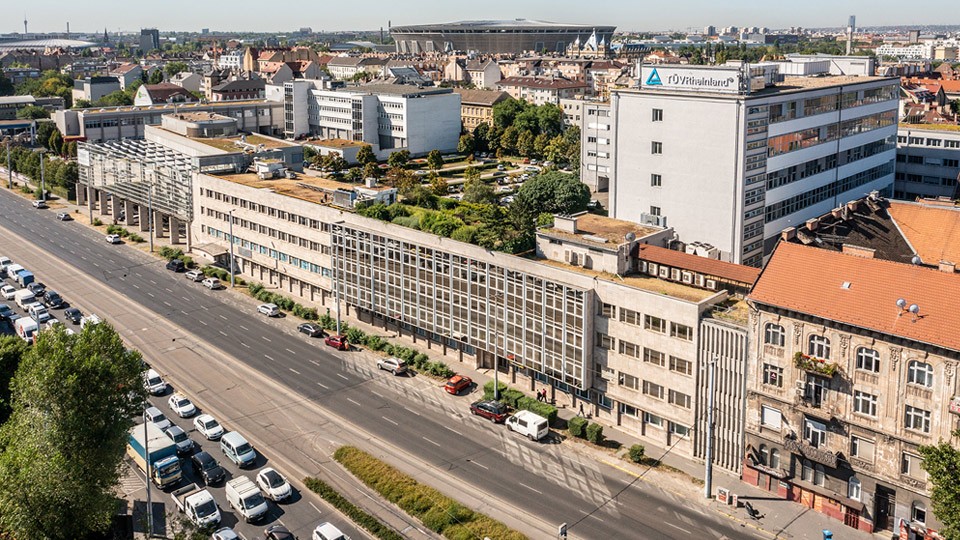
HOP Technology Office Park
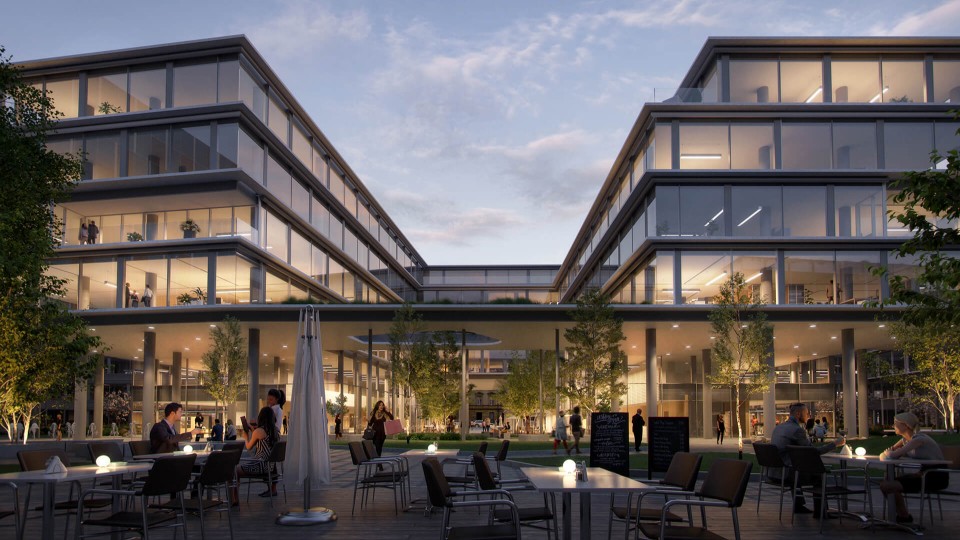
HOP Passage
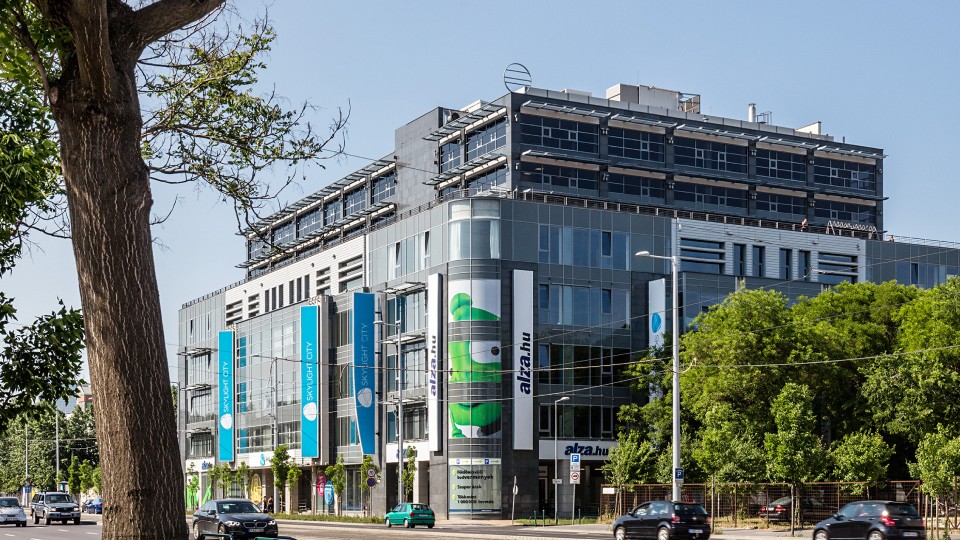
Skylight City
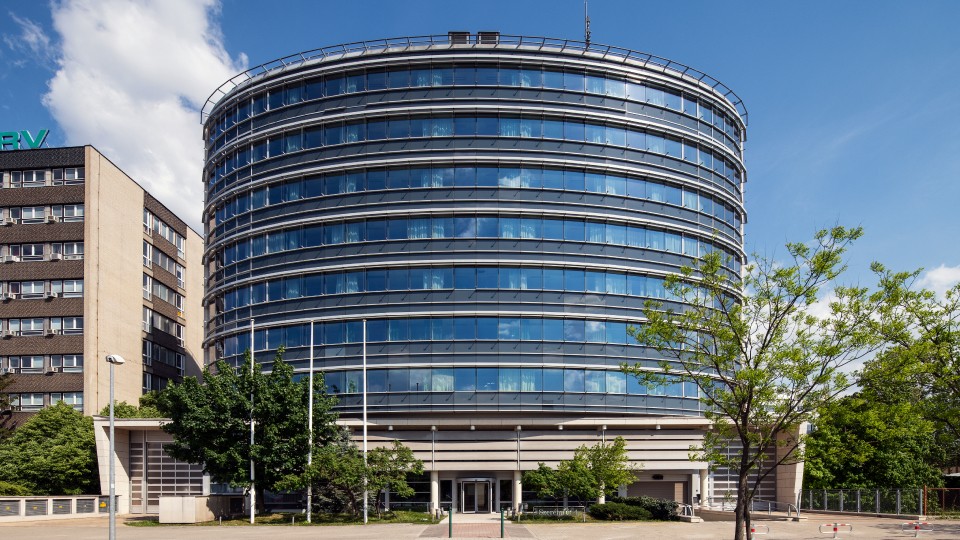
Szerémi Office Building
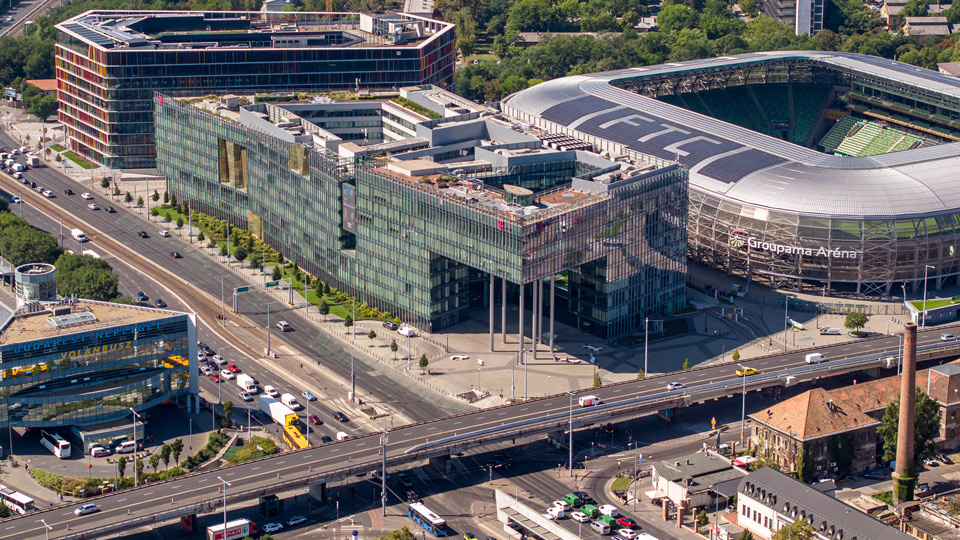
Telekom Campus
