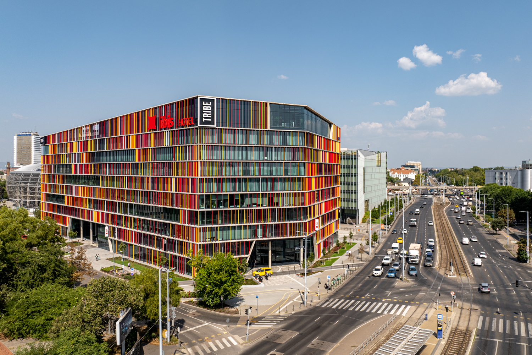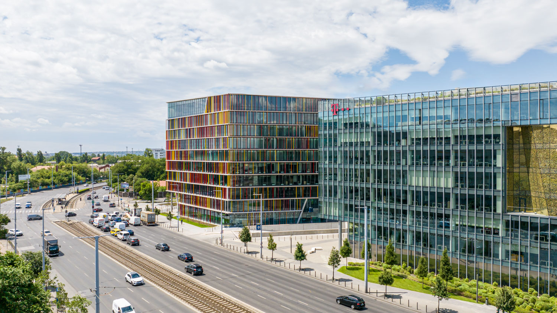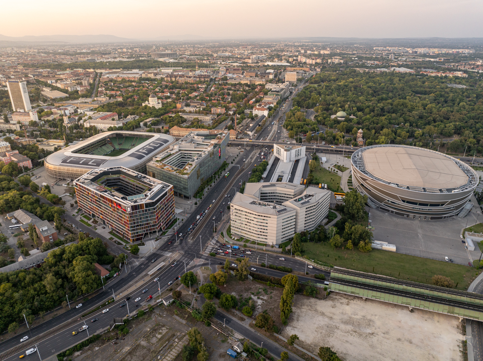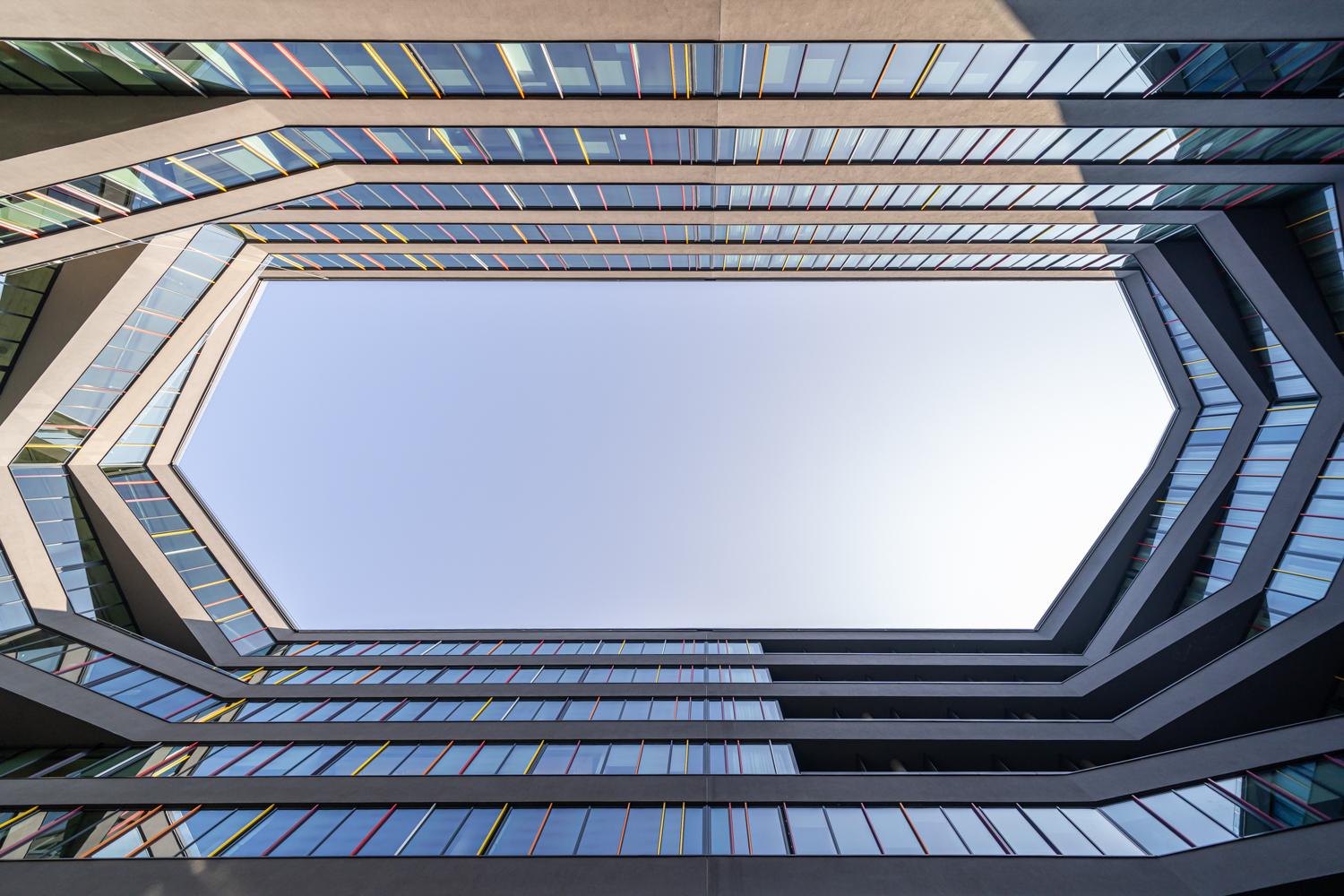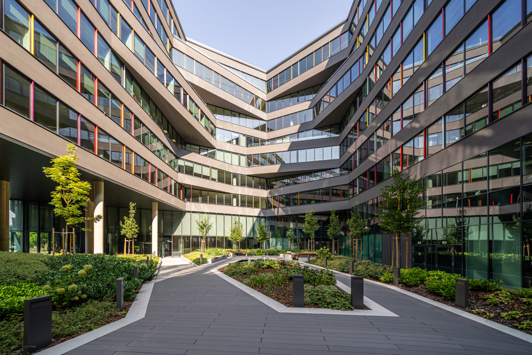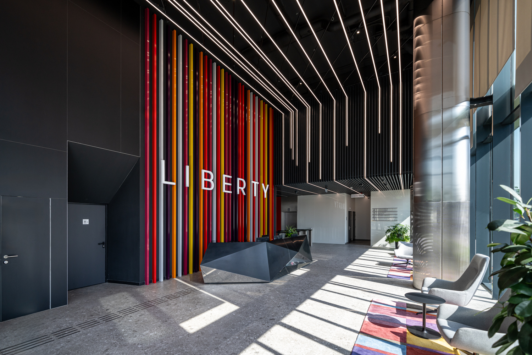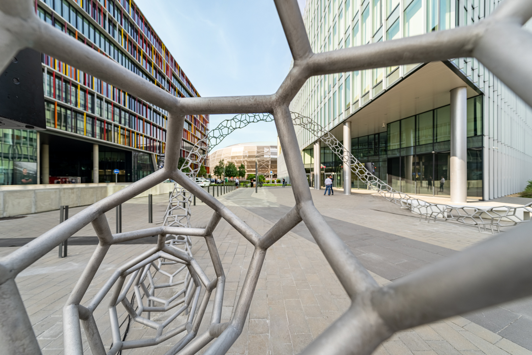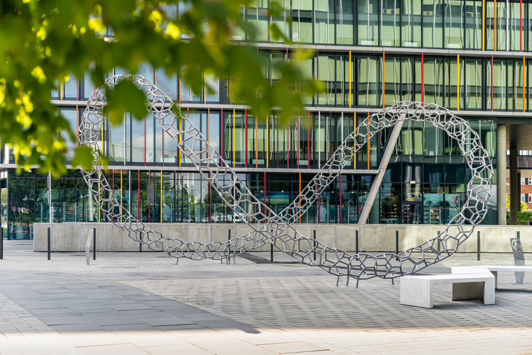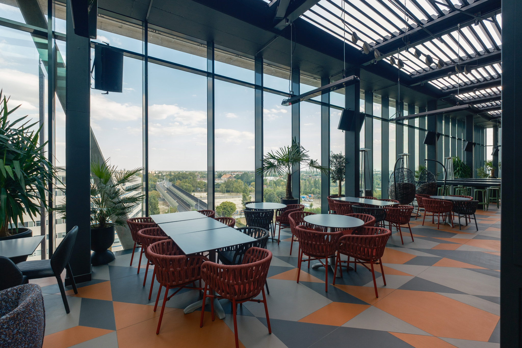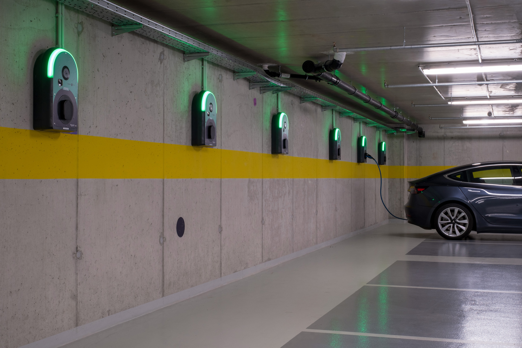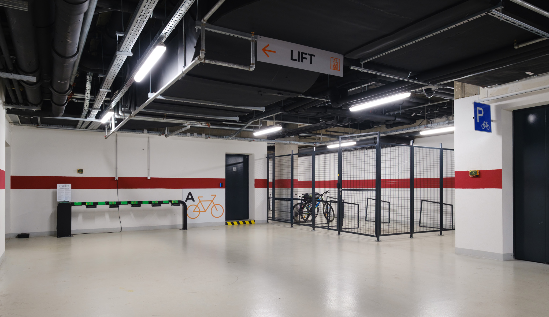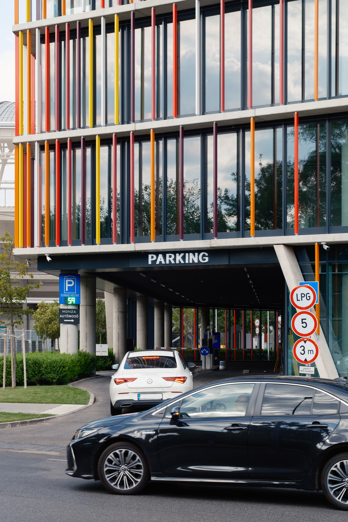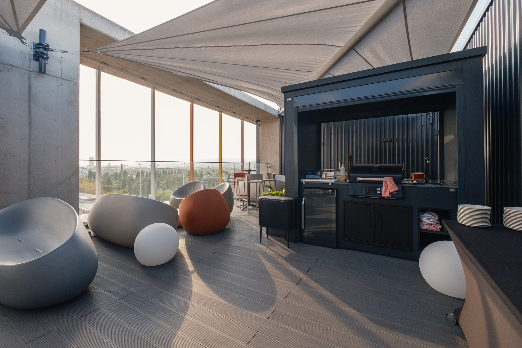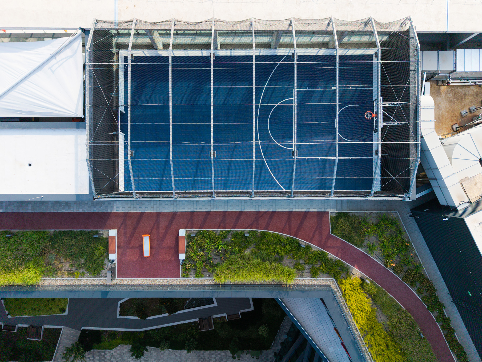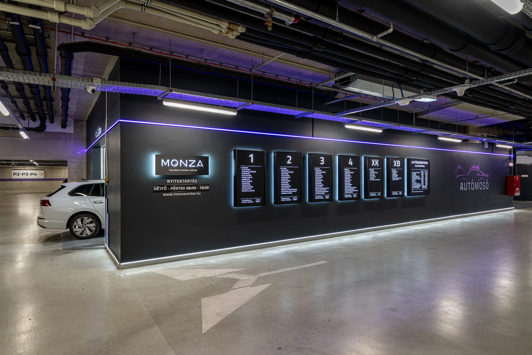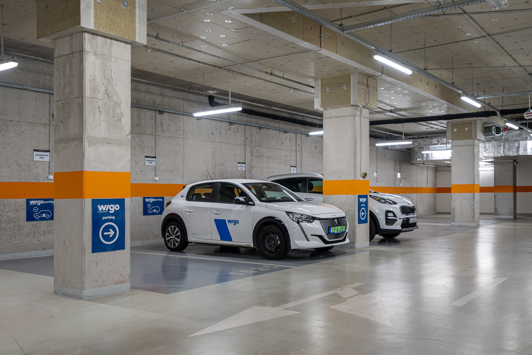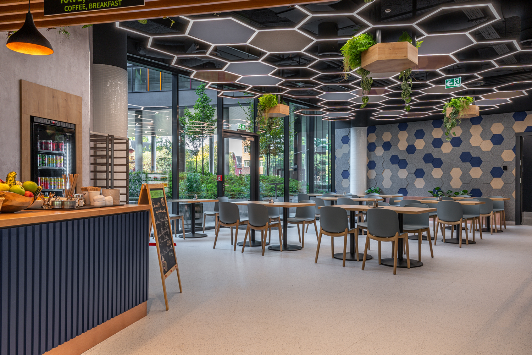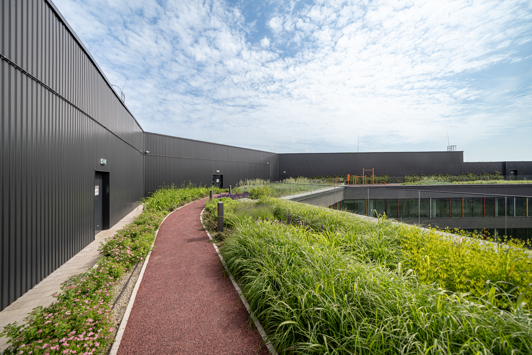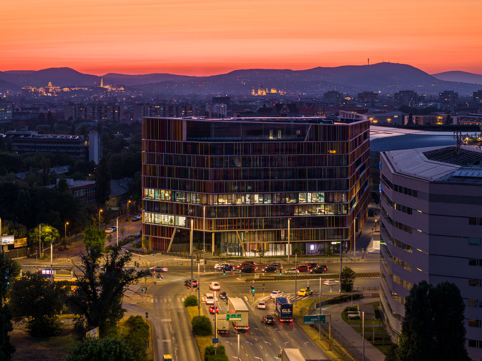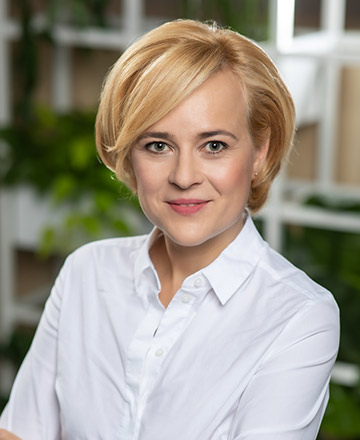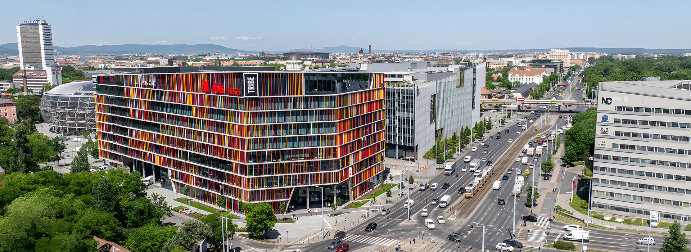
Liberty
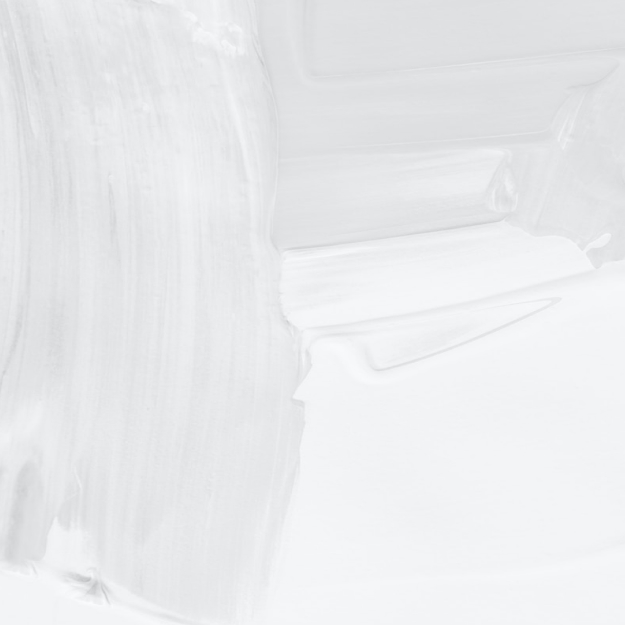
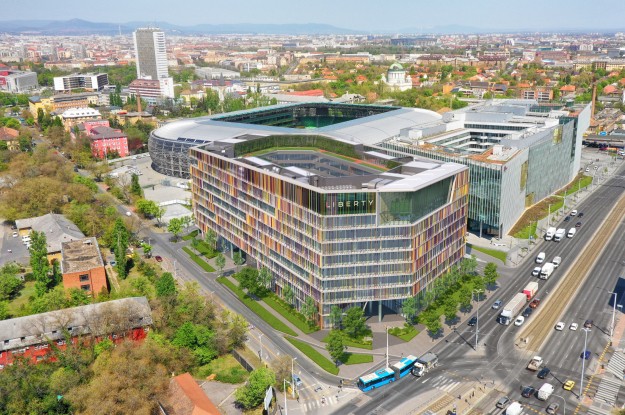
Liberty
Liberty is a unique project incorporating A+ category office spaces as well as the ibis & TRIBE Budapest Stadium, a 3&4-star hotel and commercial units, serving the comfort and functional needs of all users.
The complex was built in two phases. In the first phase, the southern wing was developed, comprising a total of 20,000 square meters: office spaces on floors 1–4, and a hotel on the ground floor and floors 5–8. In the second phase, an additional 20,000 square meters of office space was leased. Altogether, nearly 30,000 square meters of office functions were realized within the complex.
Liberty provides a unique solution for office tenants who value excellent accessibility by both public and private transport, large, high-quality office areas, and a wide range of services. The dynamic façade, energy-efficient, modern complex operates partly on green electricity and was built with a focus on environmental awareness and sustainability, as confirmed by its BREEAM “Very Good” certification.
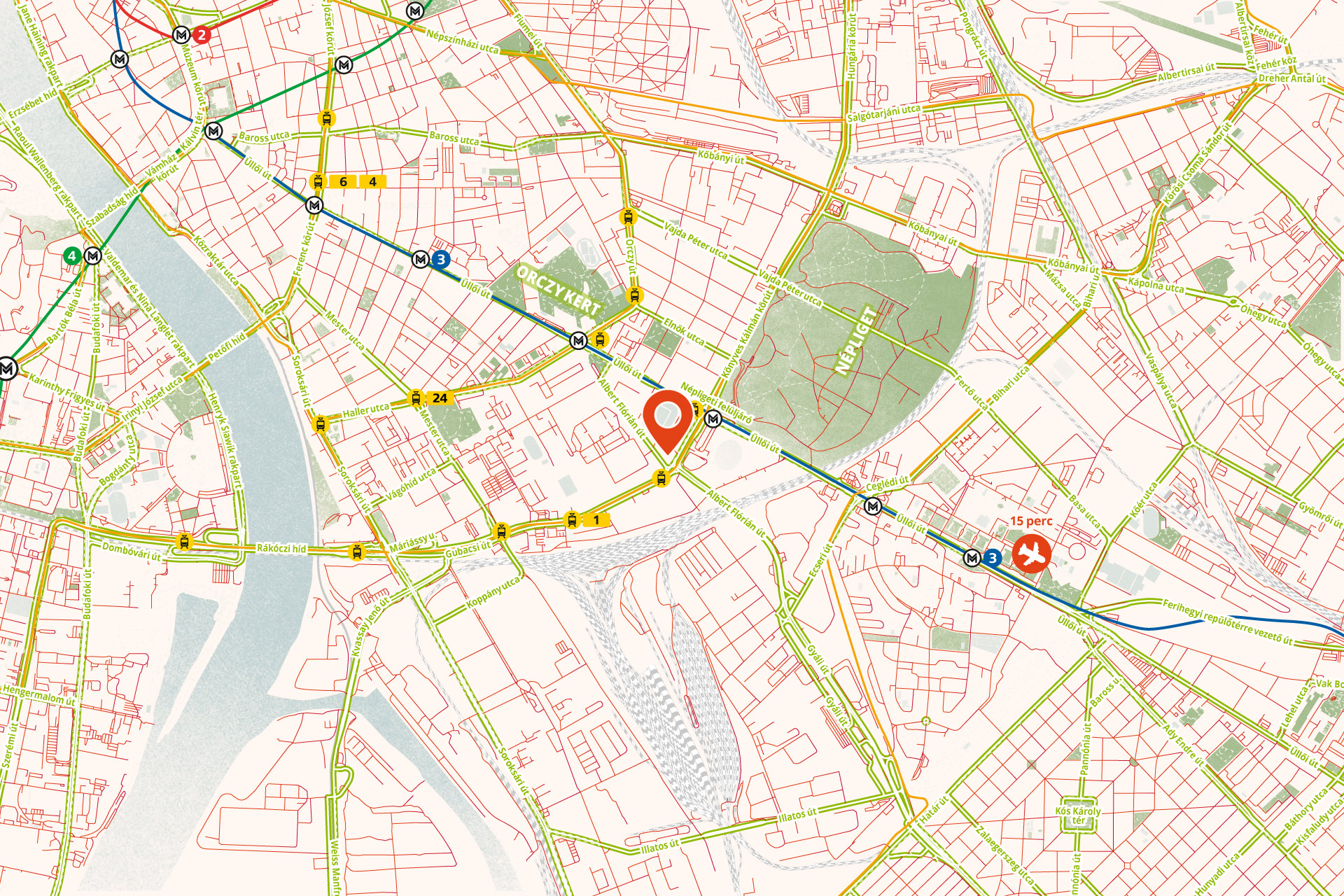
At the gate to the city centre
Liberty is located in Budapest’s District 9 at the crossing of Könyves Kálmán körút and Albert Flórián út, at the gateway to the city center for those arriving from Budapest International Airport or from the direction of the M5 motorway, right next to Groupama Arena and the Telekom Campus.
Excellent transport connections:
- Metro line M3
- Tram No. 1
- Ferencváros Railway Station, the Southern Circular Railway development
- Inter-city and international bus terminal (Népliget)
- Budapest Liszt Ferenc International Airport in 15 minutes away
- Easy access to motorways through M5 access road
- Main transport routes: Könyves Kálmán körút, Üllői út

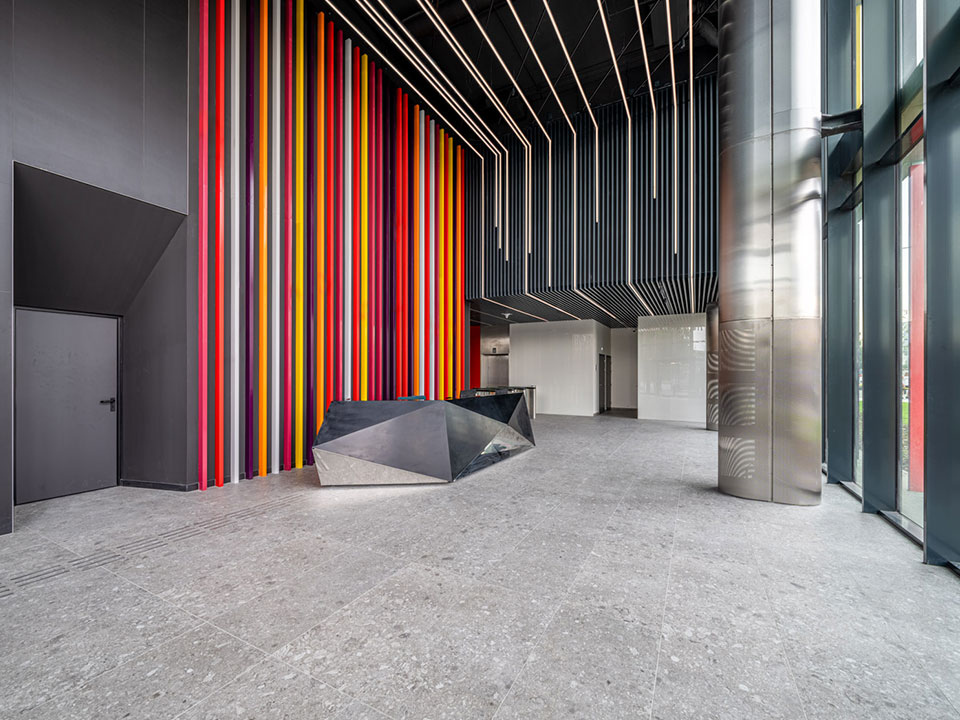
The office building
The environmentally conscious and high-quality building will have office spaces on 30,000 sq m
- Flexibly adjust from 80-20% cellular and open-plan office layout
- Each floor and phase can be divided into 4 office units
- Maximum rentable office area, per phase: net 2,300 sq m, per floor: net 4,700 sq m
- Optimum number of work stations per floor: 550 persons
- Maximum seating density: 6 sq m per person
- 2*3 sanitary blocks per floor
- Glass facade partially shaded by baguettes with windows that open
- Efficient layout of lifts and circulation in the middle of the building
- Conference rooms and kitchenettes may be created flexibly
- Exclusive terraces related to rental areas

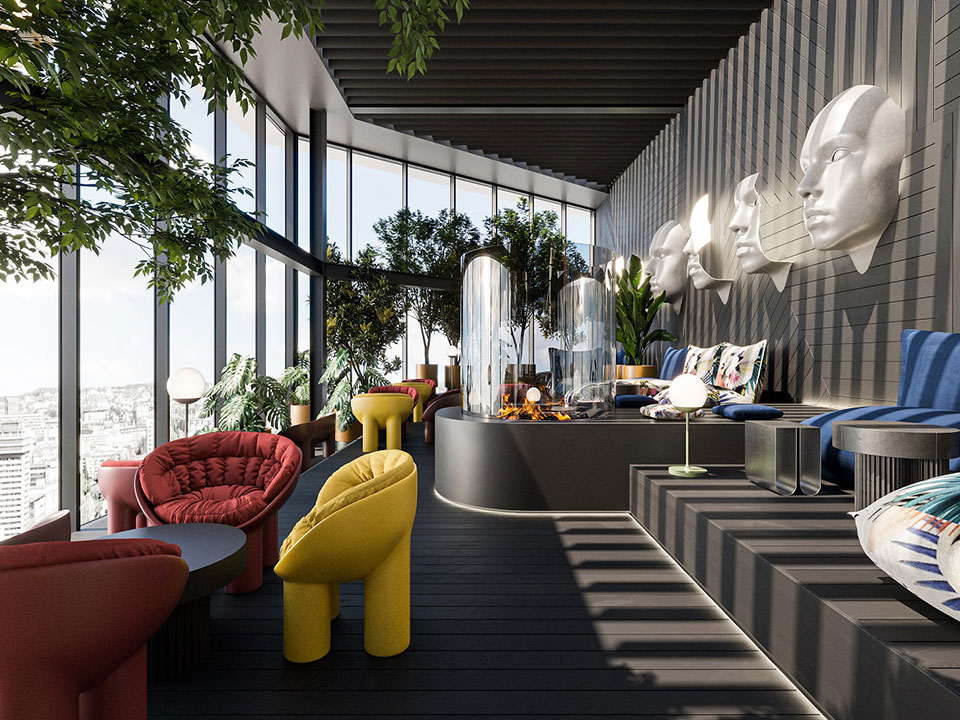
Services
Hotel services also serve the comfort of office workers and a quality work environment.
ibis & TRIBE Budapest Stadium Hotel
Wide range of amenities and well-being services
Rooftop bar
Panorama rooftop bar on the top floor, for business meetings, drinks after work or dinner
Sport fields and garden
Sport fields and gardens for relaxation at the rooftop level
Inner garden
Inner garden with 1,000 sq m of space and outdoor workstations
Electric car chargers
Electric car chargers
Bicycle-friendly solutions
Bicycle and scooter racks, changing rooms and showers
Running track
Running track at the rooftop level
Restaurant and coffee bar
Restaurant and coffee bar
Car wash service
MONZA Car wash service
Carsharing
The underground garage with designated parking level Wigo fleet available
Community rooftop terrace
Community rooftop terrace with a BBQ and a view to Gellért Hill
Parcel locker
eMag Easybox and Foxpost parcel lockers
Sportswear shop
ABSOLUTE TEAMSPORT sportswear shop

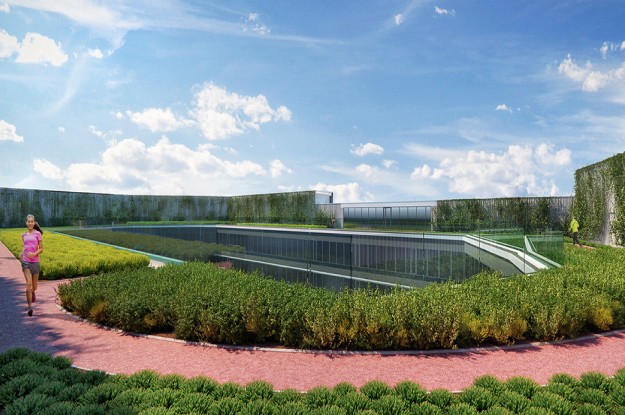
Green experience, human scale
Liberty Offices achieved the BREEAM Excellent certification and is constructed with a view to sustainability.
- Large green areas and places for relaxation
- Energy-efficient operation
- Environmentally friendly use of materials
- Conscious water use
- Optimised, environmentally friendly lighting
- Environmentally friendly mechanical engineering technologies
- Natural airing and free cooling
- Energy-saving operation with heat recovery air handling
- No-noise chilled beams
- District heating
- Environmentally friendly waste management
- Powered by 100% green electricity
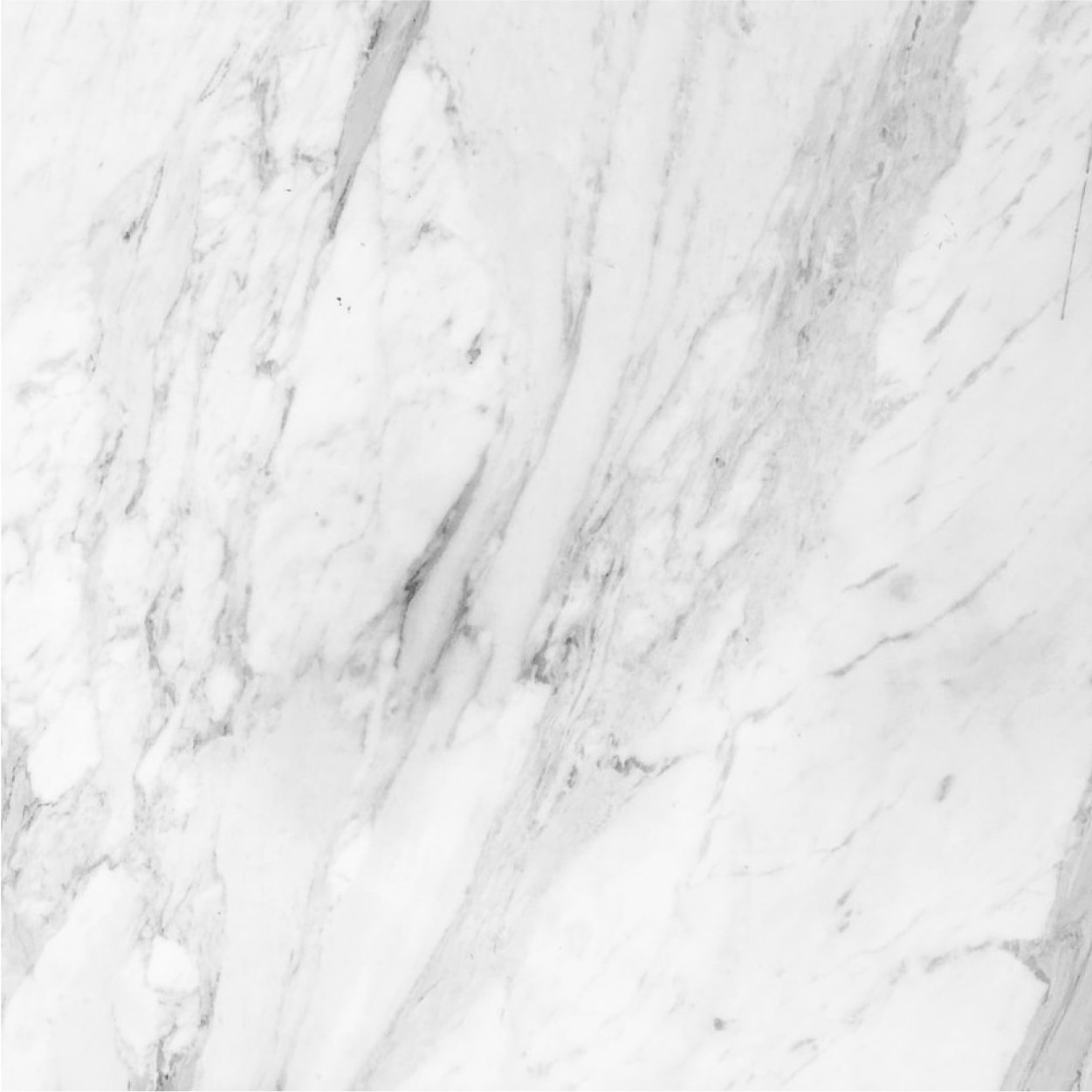
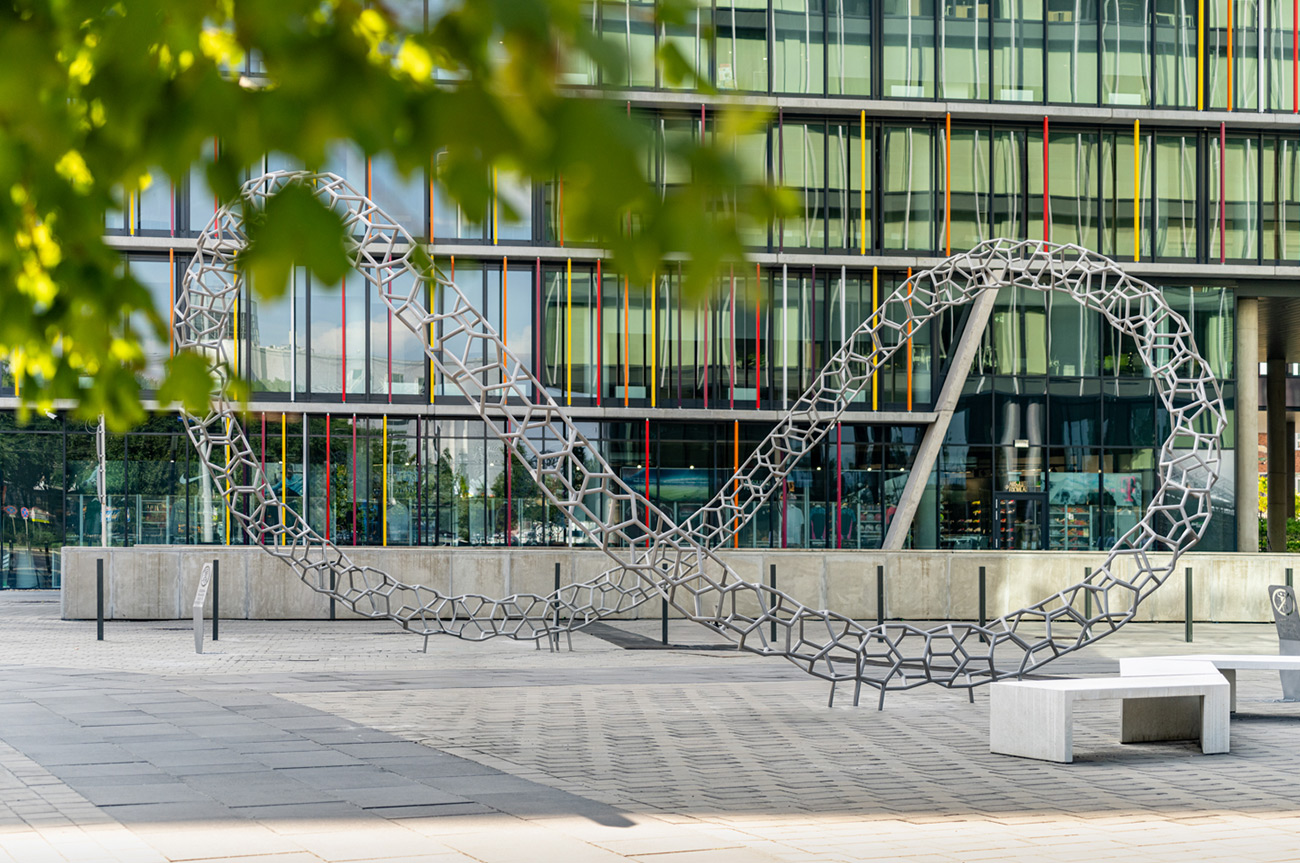
WING Lemniscate
At the same time as the handover of the building, the Lemniscate public sculpture—commissioned by WING and installed in the area between Liberty and the neighboring Telekom Campus—was also inaugurated. Designed by sculptor Péter Szalay, the work is an 8-meter-wide and 4-meter-high stainless steel sculpture that arches like a gate over the square used by pedestrians.
Areas for Rent
Division of spaces
| Floor | Available | Info |
|---|---|---|
| 1st floor | 2,751 m2 | |
| 2nd floor | 3,577 m2 | |
| 3rd floor | 1,861 m2 | |
| 4th floor | 133 m2 |
Details
| Category | A+ |
| Min. rentable time | 5 years |
| Deposit | 3 months |
| Common area factor | 4,73% |
| Min. rentable area | 250 sq m |
| Total area | 30 000 sq m |
| Free warehouse space | 500 sq m |
| Available from | Ready to move |
Rental fee
Available area
8,322 sq m
Price per sqm
16-18 EUR / sq m / mo.
Service fee
2,400 HUF / sq m / mo.
Parking fee
110 EUR / unit / mo.
Inquiry
Request a personalised offer

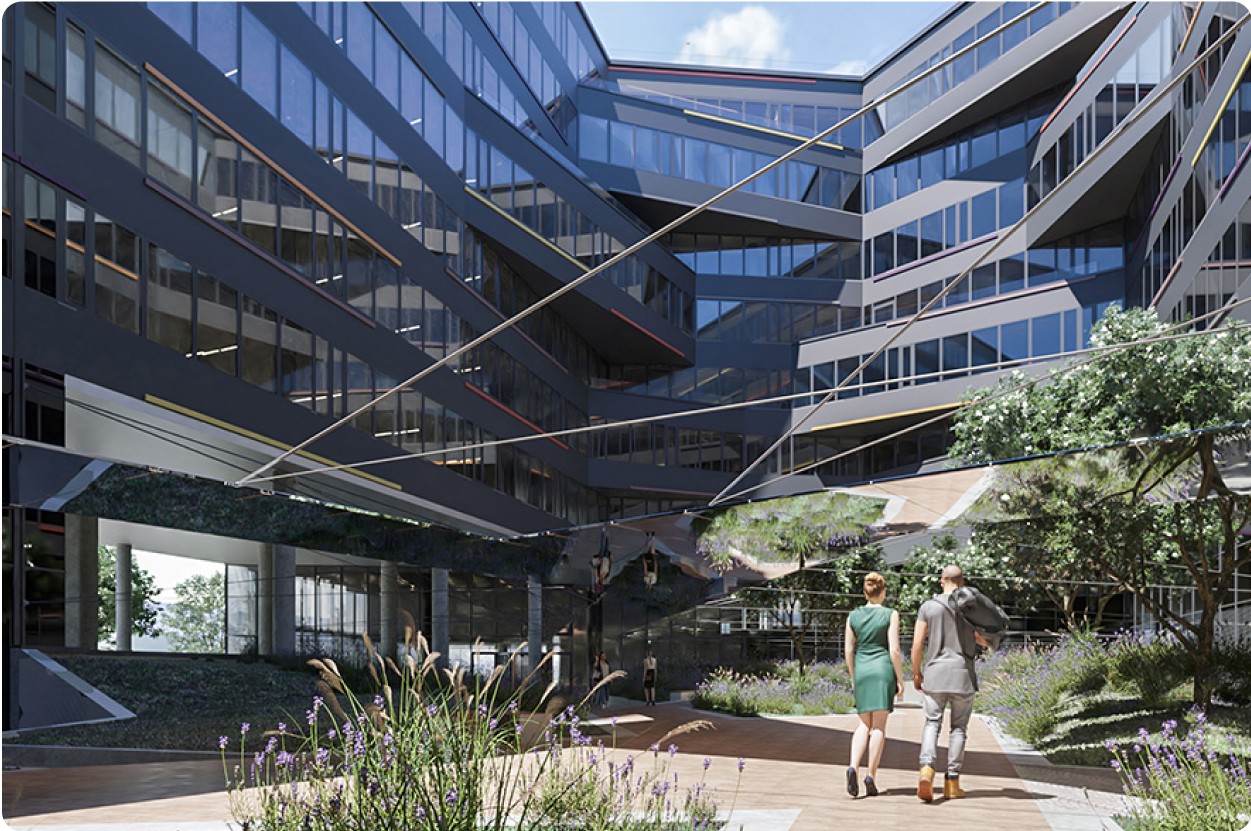
DEVELOPER
WING is the leading property development and investment company and a market-leading office developer in Hungary. As an experienced company with reliable and stable financial background, WING has built the world-class quality headquarters of several international corporations within the deadline and meeting the budget.
Available offices for rent
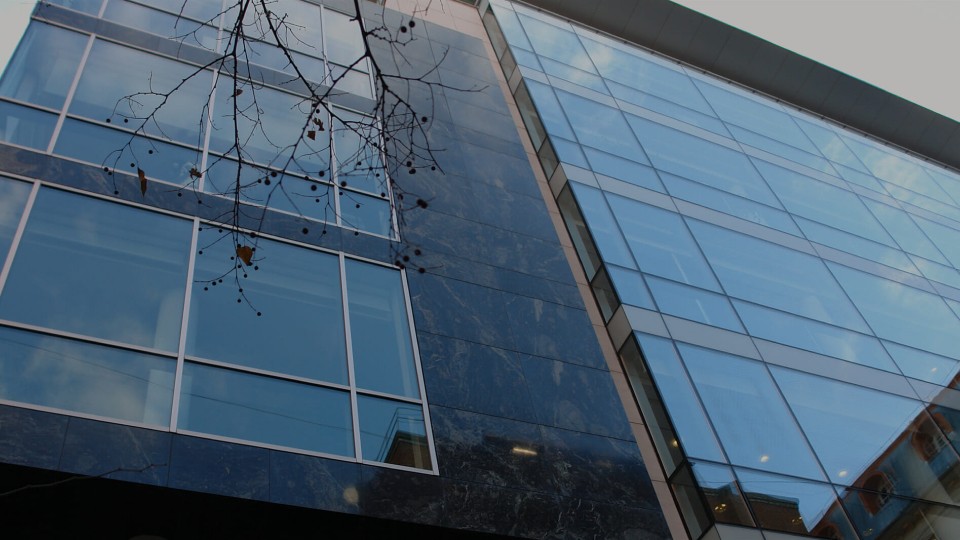
Honvéd Center New
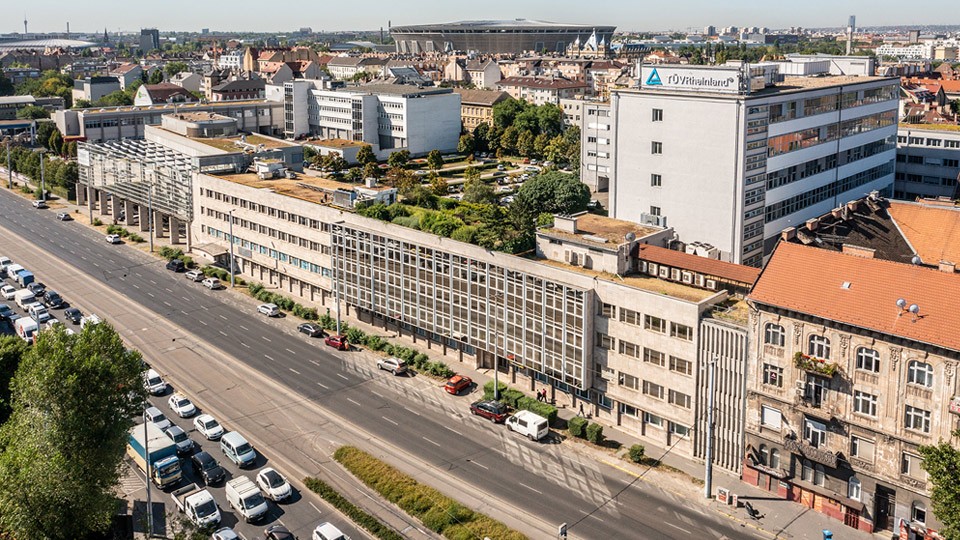
HOP Technology Office Park
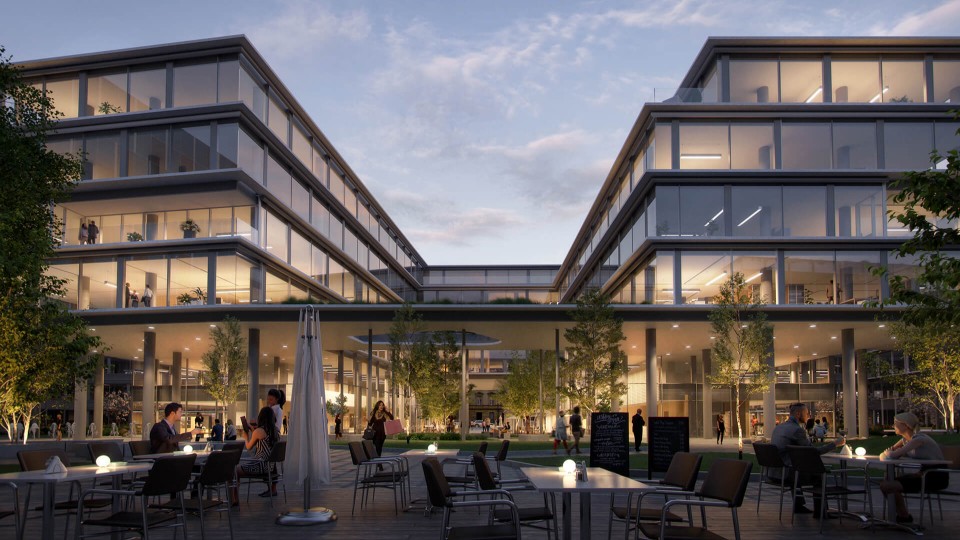
HOP Passage
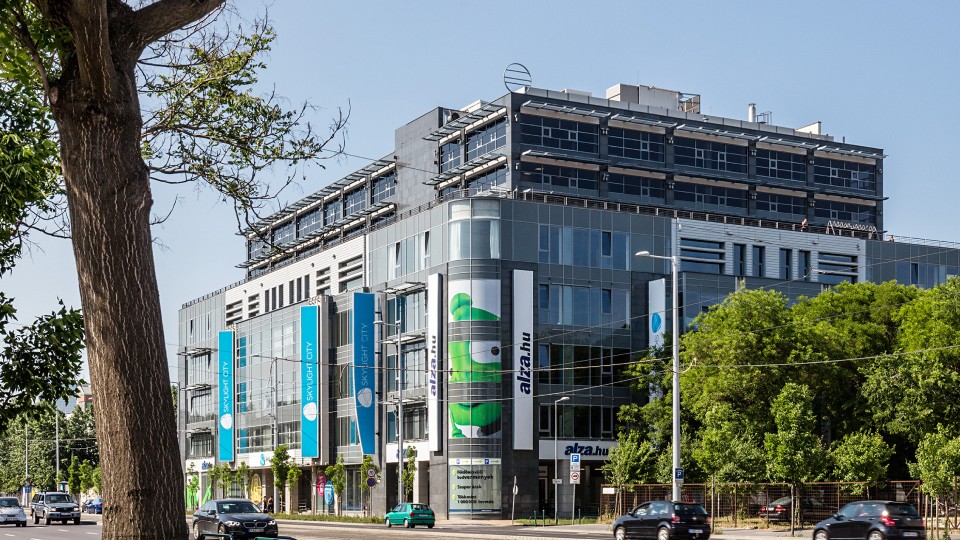
Skylight City
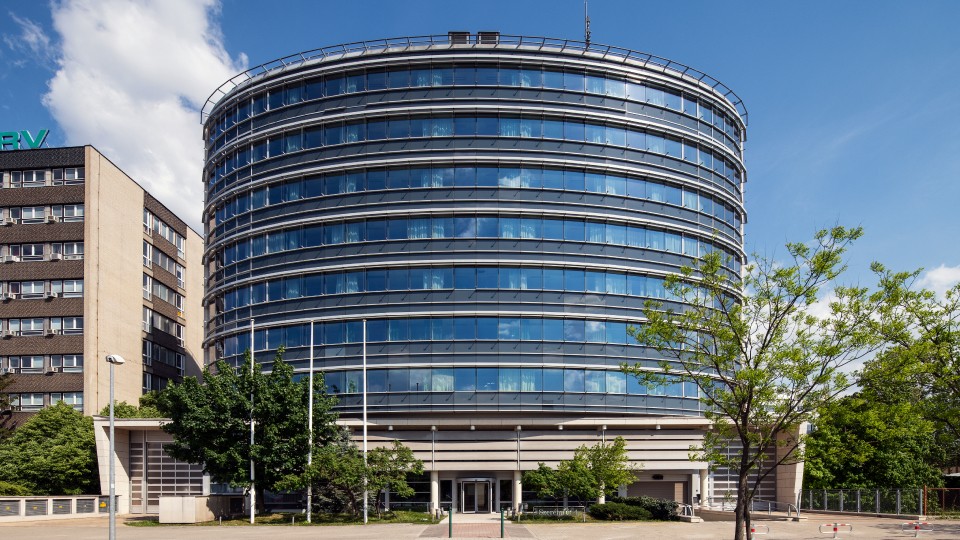
Szerémi Office Building
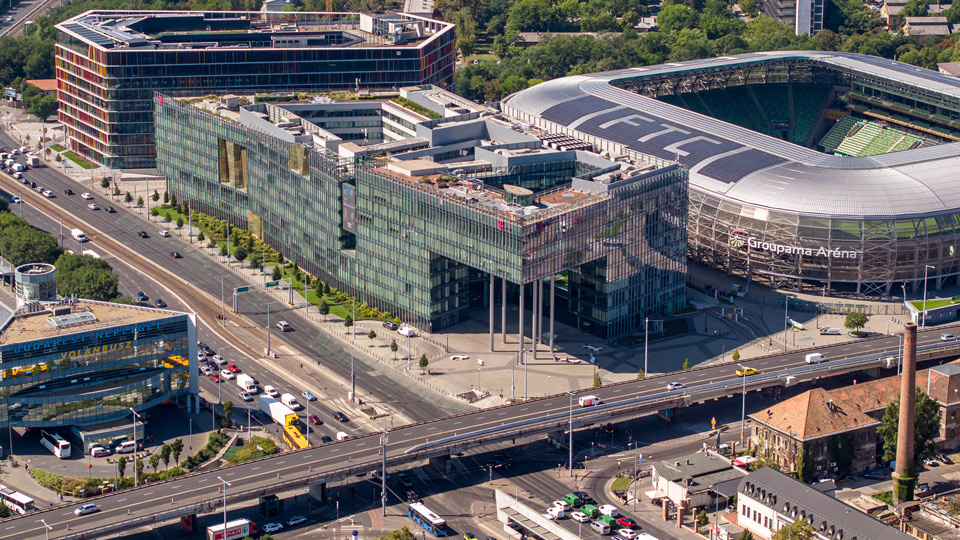
Telekom Campus
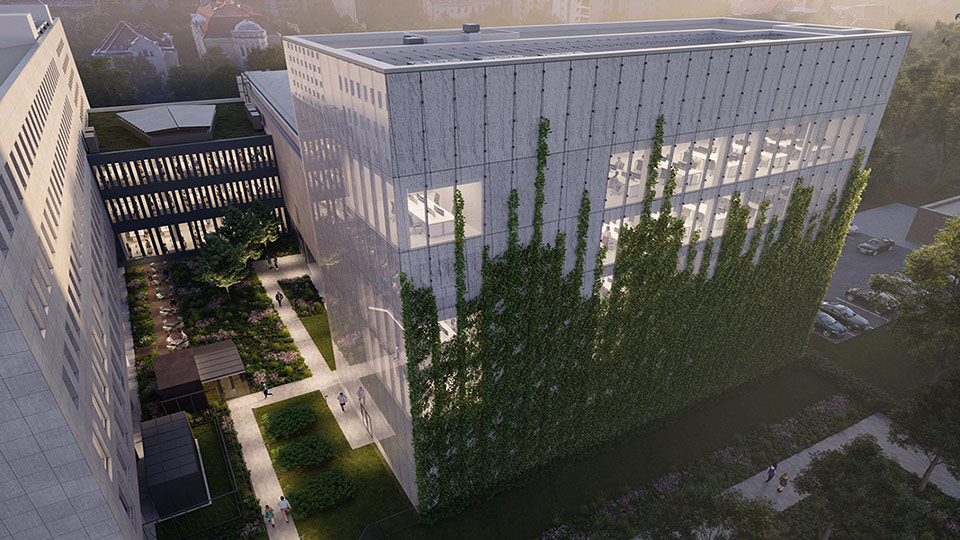
Liget Center Vitrum
Kérj cégedre szabott ajánlatot!
Request a quote
